Recent Activity

Are you able to turn the sectional so it's facing the small piece of artwork next to it? You might look at moving the TV and console where that small piece of artwork is and then using a console table near the door. It seems like you have very limited space, so a sectional isn't really going to work well, but we think you can make it work by turning it.

It would be nice to get some feedback from the OP, so we can maybe help further. Any comments are welcomed!

Denise they moved in four years ago!!! LET IT GO!!!!!!!!!!!!!!!!!

Move the piano to the laundry basket wall. The best thing about your room is the bay. Make the most of it. Two chairs, window treatments, new sofa, coffee table. (I like the bench with a tray, remove the tray and you have more seating or use it for the piano bench).

How is the budget? Love to see a new color on the wall and (important) new carpet. Hate the fan. Just me, but if a fan is needed, replace it with a "fandelier".


Blue Haze 1667

I do find it humorous that the only person who was able to give helpful advice is also the only person who isn't a "pro" and was also the kindest. I appreciate their suggestions and will be moving forward with their advice. Next time just don't comment. Thanks.

This sounds severe, but make the piano wall a 3 foor pony wall between the two rooms and have lower cabinets on the kitchen side with an overhang to make an eating bar. Saw the same dilemma on No Demo Reno during first season. Single mom who was a baker. It was amazing.

A closet is not the right place to store wine.
Either have a temperature-controlled space for it, or admit you want to show off the wine you have. In that case, several wine display racks can be considered and they can be mounted directly to the wall.





I have a few questions...
What are the dimensions on the interior of the closet? width x depth x height
Are you willing to match the height of the adjoining door?
How many wine bottles will be stored?
Do you want to store anything other wine related items in the closet?

Instead of designing your room a typical "Coastal" vibe, and since the room will be used for entertaining and movies, consider a vibrant colorful room that will invite your family and friends. Treat the room as a luxurious screening room with ample seating, large coffee tables and colorful art. The occasional chairs can be swivel chairs for more viewing.




Vibrant and fun


Love the elephant color walls with bright furniture to play off of your light floors


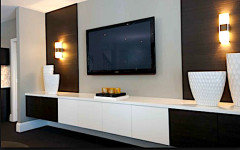
Typical Coastal vibe - soft and all naturals with a hint of pale color
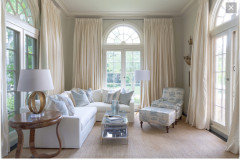
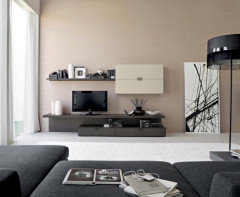

My first impression was to advise you to bleach the floors to lighten them, but as you have posted, the wood continues everywhere. So forget that idea altogether and add very large rugs, even if they are two together to cover most of the floor.
I am not a fan of the TV over the fireplace as the viewing is completely wrong. Besides your room is conducive to placing the TV on the wall you now have it, for optimum viewing and you can get a TV as big as you wish.
The odd position of the fireplace doesn't add to the use of the room. Ignore it and add wall sconces for low TV watching lighting. I can just see the glow of the fire at the end of the room with lots of people. Enchanting!
When designing the TV wall, keep it so it doesn't protrude into the room as much as your existing unit. It's the first item you see when entering and can be an interesting elevation.

A similar rendition to D. Marchand's arrangement. The furniture is a tight squeeze.



This is a link to the couch in the rendition.

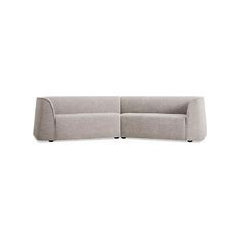

Really like the suggested plan/layout - thank you for your suggestions

Slow down, live in the house at least a year before you decide to take on a major project of adding windows. And I’m not sure that would achieve what you want. For every decision you make there are consequences, some you may not fully realize at this point. take your time to get to know your new home. In the meantime concentrate on your furniture and art (even taking your time with that). Consider that a mirror might help optimize the natural light you already have.
The sky light idea on the screened porch is worth considering. If one story house and if more natural light is all you want consider a solatube skylight in the living room.

@Denise - yes clear story windows, I was thinking of something like that. I didn’t know their proper name. Thanks for the suggestions.

Clerestory : )

There would be zero reason for design, if the answer for everyone was to just, “get a neutral colored sofa and throw in some pops of color”, etc. Because - GOD FORBID you get a sofa that has some color - you might “get tired of it... “
I don’t think the OP has made any statements about bring committed to having a red sofa. In fact, she said that she had been considering a blue one.
BUT... if someone DID like a red sofa - there are many ways to decorate around such a sofa... and many ways to change the look of the space, WITHOUT changing the sofa.




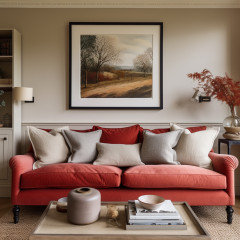



No windows/red brick is not enough information. Were you aiming to lighten up overall, where exactly/how much area will brick be used and does it suit both the kitchen cabinetry and space in general? A picture of the entire area and answering the above is the only way to get helpful advice and are you open to a bit lighter and/or faux brick?
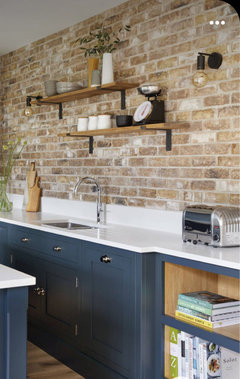

Wasn't aware of the two trees in front. No need to put another. Thought it was just a large expanse of a lawn.
Please post your before, during and after. We love to see!

Avoid the overly-complicated squiggly lines that sometimes result from using a hose to make curves. It works much better to better to use a post and string to draw curves that are simpler. This website has examples of what I mean, and tells how to do it. Don't be afraid to make large planting beds and use evergreen shrubs that will spread wide.
Your house has such pleasant proportions and will look even better with new landscaping.
Do you have a path to the front door from the driveway? I can't see one in your pictures.
https://notanothergardeningblog.com/2012/04/11/good-lines-mean-good-designs/

Grommet style drapes do look a bit dated IMO.

Is there a reason you don't want rods? Is it for the look of rods or are you unable to drill anything into wall?
Is there room on the window return to use tension rods?
Command Hooks can support rods and are removable.
Self adhesive Velcro on the back of the material. https://www.amazon.com/cololeaf-Bedroom-Curtain-Curtains-Self-Adhesive/dp/B0BBYSLT4Y?th=1
Swags and knobs are not right for that elevation as it will look overdone. You have nice furniture, rug and the fabric. Keep it simple. It’s

Swagging the fabric you showed and mounting it on knobs requires a very good workroom. You can't just fold it and place it on the knob, it's too heavy and won't stay and could look haphazard.
Do you have someone who can sew them for you and can advise you exactly how to mount the swags?

The windows in this old home are trimmed in antique heart pine. Because we wanted to feature the beautiful trim, we didn't want the window treatments to cover it. So we used swags mounted on knobs or hidden cleats.
This one is a silk velvet with a beautiful drape/hand that's carefully swagged. The hardware is hidden by the rosettes:

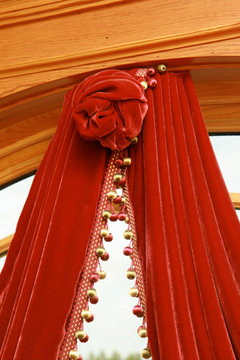
This one is mounted inside the frame, gathered and tacked to the upper part of the sash:
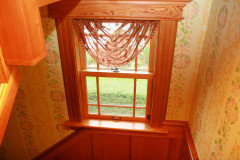
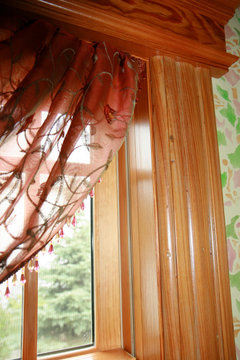
These are casually swagged and hung from knobs by loops sewn to the top of the "bell"
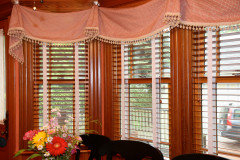
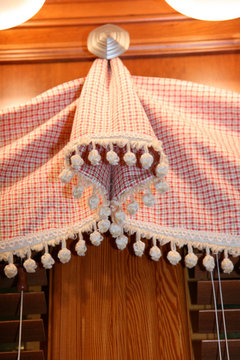
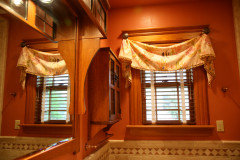
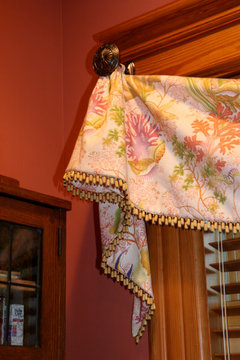
Hope that helps you to see what your options are.

If you post a thumbnail sketch of the floor plan, it would help. Looks like a typical NYC/big city apartment. If it is, and the dining area is on the left behind the sofa, add a sofa table with lamps. There may be a way to rearrange the plan if you post the floor plan.
For now, turn the rug. Add a Knoll Saarinen Tulip Coffee Table - oval or round - in white marble top.
If you are considering a lounge chair, keep it simple and a color.
Best Dressed House has great advice.
- Paint the HVAC unit same as walls if you are allowed.
- Add light color curtain panels, ceiling to floor, on brushed nickel simple rods.
- Paint an icy blue, instead of beige as beige sucks the light out of the room.
- Paint the ceiling Benjamin Moore Decorators White (it's a pure bright white)
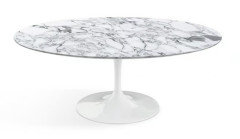

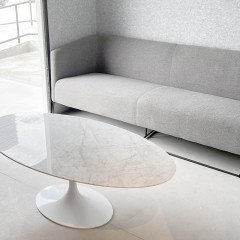

Color suggestions:




Yeah, my idea is more and better pics.

If it's possible, make the sink vanity as large as you can. This layout works for sure. You had us all nervous wondering how it was going to work out. Whew!

If you have some space at the end of the tub you might put in a pull-out drawer for towel storage. Didn't find a pic on Houzz for this but this is similar.
http://houzz.com/photos/52169


I had a kitchen that opened up to the living room and it bothered me immensely to see the kitchen all the time. I put a tall bookcase at the end of the kitchen counter facing the living room and it was perfect to hide the mess.
I love a table (or desk) centered under a window. It will give symmetry to this room and visually will seem smaller than it really is.
What you want to do in a small room with several purposes is create the luxury of space. Keep the tv cabinet and serving cabinet on one wall.
I envision that niche to be your favorite place. Put tall bookcases on the back wall behind the lounge chair and ottoman ( or just a few floating shelves), a small table and good floor lamp.
This apartment screams art! and since you are in the perfect city, I am sure you will find incredible art for the walls - you have perfect walls for art.
Have fun.











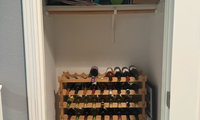
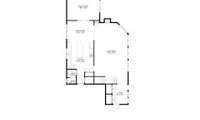
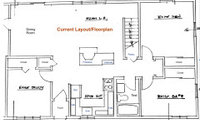
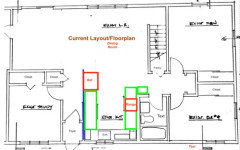
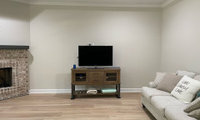


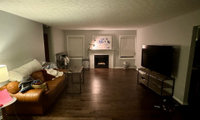





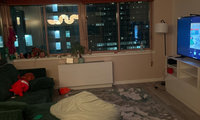


You can certainly remove the fireplace and niche and create a large clean wall. The positions of the fireplace and niche are confusing, and make furniture layouts a challange in any case.
Consider the following:
I'm not a big fan of an open kitchen in to the living room. I'm a messy cook and like some privacy when I'm trying to concentrate on cooking (while talking to myself).
I would install a wall or semi see-thru wall at the angle of the island and would accommodate a very large tv with a simple shelf/demilune cabinet. Paint that wall a dark color/black facing the living area.
Angle a large 96" sofa facing that angled tv wall with two lounge chairs and a classsic lounge chair and ottoman. Locate a long sofa table behind the sofa with a lamp and accessories.
Consider window curtain panels to finish room - ceiling to floor - could be as simple as a natural linen or open weave.
Not sure all the changes you want to make but FWIW there are TV mounts that rotate so you could fit a larger TV in the niche vertically and then pull out, rotating it horizontally to watch (perhaps add doors to hide the TV when not in use?)