Recent Activity

You might as well post the whole floorplan, location area for climate and which side faces South. Any pics of the views or property could help.

Re-worked, spent 45 min...for whatever thats worth :)

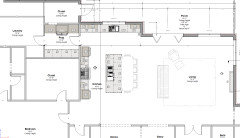

Wow, Rabbitt Design, thank you so much for taking the time to do that! I love your ideas.

I think by tile you mean porcelain pavers.

I'd choose this over wood. MSI Paver Porcelain Paving Stone | Wayfair

My tile vote needs a closer look at the open riser used for the existing stairs. What's the depth front to back of the existing tread? If it's less than 11", more design contemplation is necessary.

Wide concrete steps that could be tiled would be great. But nothing gray. Craftsmen homes were not afraid of color and used a great deal of it. Bleak funereal colors were very far from what a Craftsman should use.

If you're doing tile choose something that doesn't get slippery when wet (most wet tile is slippery). You sure don't want anyone getting hurt.

I think you can use these fawn cabinets and avoid the Kuntry look through smart styling of hardware, faucets, lighting, backsplash tile, grout, and flooring. The look of these items can sway Kuntry, contemporary, eclectic, modernist, traditional. Does your builder have selections for these items or do you source and purchase them yourself?
Living below your means is a foreign concept these days. Kudos to your for your sensibility. We need more of this.

Price out this Vedhamn kitchen from Ikea.

You hae to live there, Not the builder.

The Build Show on YouTube has informative episodes. 7 Things I Learned from this Female Builder in Utah (youtube.com) and "Wall Framing" Build Show Build: Boston Ep. 6 (youtube.com) AdvanTech X-Factor.

Your architect will also specify the material that is available what would be best for your new home.

The framing of this question leads me to believe that you are ill suited to oversee the framing of a house.

Yes removing the entire wall between the kitchen and living room is used to get the best configuration out of traffic flow for the range and sink. The frig would still be in the traffic flow to the back door and down the stairs. Windows on either side of the range would get you more good light. But, I'm emphasizing the importance of strong led task lighting over the work zones. 450 lumens at the counter are a minimum. You have to calculate that based on the kind of bulb output as a flood, wide or narrow spot. You can also add ambient led lighting. Good lighting is used even if you have windows. Especially at night.
If you don't have a second floor, a lvl beam should be worth checking out and not too much.
I wouldn't suggest island seating for your space with the table and chairs so close.

Thanks, Marylut...that is an interesting idea but my goal was to remove walls, not put extras in! Funny, but there was a wall there between the kitchen and dining area that the previous owner had put in (although he had the doorway in a more awkward place). I removed it maybe thirty years ago to open up the space. I've always hated the lazy susan area because it can get cramped between a person using the stove and someone at the sink. That was why I wanted that half wall gone...and to let light in from the back door. I get that your idea adds tons of handy, useable wall space for cupboards etc. But i think the house is too small for dividing the space up. Thank you anyway... love all these different ideas...gets me thinking.

Thanks Jan, we probably have another ten to 15 years here...if all goes well :-). TV in the den...happy with it there. I don't want it in the living room as it kills conversation. Guests occasionally...yes, i work from home but my work area is in the basement. I agree with the omelet analogy...I only get one chance at this so my first thought is go big or go home. The floors add an extra complication as changing the living area means changing the entire main floor.

More pics of the rest of the space. I see two buildings, one matching brick and one block. Info on the yard and house access with patio or deck.

I would go with some shrubs
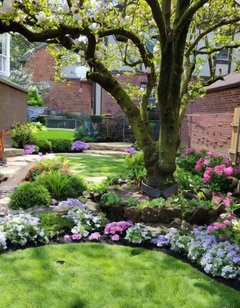

Here are some more photos of the back of the yard near the house. Also, near the garage in the back. I'm in New York City, zone 7.

This is a problem created by choosing the wrong material. It's impossible that you are discovering this grade of hickory at this stage. Select & Better, #1 Common, Character, #2 Common and #3 Common are the different grades. Select and better may have allowed you to get the look you want. With what you have now, removing the wood and starting over is the path to an acceptable outcome. Even bleaching or cerising won't overcome the stark tone differences.

herbflavor, thank you for your thoughtful comments with pictures. Very helpful!

Call Hurst. They are suppliers of all grades and widths of unfinished hickory flooring. Unfinished Solid 5" Hickory Hardwood Flooring at Cheap Prices by Hurst Hardwoods | Hurst Hardwoods They can discuss a range of options at different price points. You can live with this or accept an error and reset to move forward for a long future.

Potted evergreens including arborvitae, juniper and others. If you go to your local nursery, ask them to school you in the care of the many examples they'll have already in pots or balled.

With the possible exception of the arborvitaes, none of the plants suggested are likely to survive a Toronto winter in a container. Containerized plants - and even those in good sized containers - are far more vulnerable to winter cold than their inground planted counterparts. Roots are the most cold sensitive portion of the plant and without the insulating properties of the ground mass surrounding them, they can easily be fatally damaged at much higher temperatures than you would expect. Certainly much higher than the average lows of a Toronto winter.
At the very least, you should be looking at plants considered hardy to zone 4. And even that does not take into consideration the pot and its contents freezing solid.

I'd go a different direction. Castor beans, canna, sunflowers - tall plants that can be grown as annuals.

I'll say the 29x40 great room. This allows space between the kitchen dining and living areas to give enough of a separation feeling. It also included 12" pantry storage and bookcase built in along one length and built in bookcase along one width.

We haven't built a house, but I've lived in a few. I'll add my vote to bigger garage! Our last house had a 22'x22' garage, which was a tight squeeze for 2 full-size vehicles, lawn mower, bikes, etc. Our current garage is 24'x24', which feels SO much more spacious!
I think another place to add space is bathrooms. I like plenty of counter space and drawers, and a linen closet either in the bathroom or just outside. Every "linen" closet I've had is also home to things like extra hair products, cleaning supplies, light bulbs, in addition to sheets and towels.

I don’t need a huge bathroom, but something bigger than my 5x8 would be nice! Not so big as to be drafty or cold, but would like to be able to turn around in the shower without bumping the doors so often. We rented a house in Aruba that had a huge bathroom with one of those showers with multiple heads and jets. Never did figure it out and flooded the bathroom every time we showered since theshower had no walls.🤗


Thank you. I will check it out.

Atlanta Botanical Garden | Botanical Gardens in Atlanta and Gainesville (atlantabg.org) Local resource for a walk around.

The roses will add some pretty color. I also like the Star Jasmine. Not sure if it would grow in your zone.
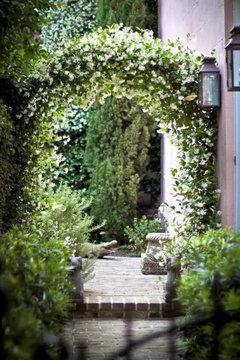


It does and is doing beautifully on other those other trellises

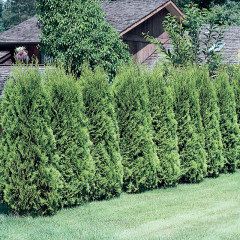
Arborvitae can be spaced and shaped to add green without forming a hedge. Good soil, drainage and moisture would be challenging. The reward could be worth it.

I was thinking sedums also. Would not interfere with poor blokes. You’d need to research what for zone. You could start by plopping a few 4-6 in starts in there, probably closest to your doorway so you can easily pour some water on while getting going, & pinching off stems to stick in the adjacent soil. Or Hens& Chicks if super dry, but sedums propagate easier for me. If they do well you could expand your efforts next year or season.

The entry doesn’t look very inviting. I agree about getting a handrail. You really need color. Paint the door a vibrant color, maybe also use the same paint on the railing.
You're short of space so focus on vines and preferably colorful ones… climbing roses, hydrangeas, Star Jasmine, etc. You should have enough earth to plant vines. Simply attach a large horizontal trellis to your house. You can attach it to the mortar, so you don’t ruin your stone. You have a large section that would look stunning with vines.
You can also look into using wire trellis, like images 4 & 7.
As a ground cover, you could use something like Mondo grass, which is often used as an accent. Pretty florets of grass. You only need to cut with shears, once in the winter (last 2 images)
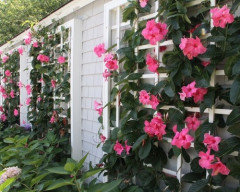

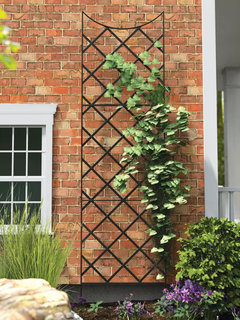

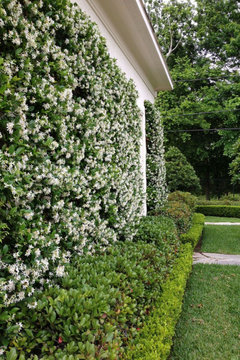





The contractor is looking into the best way to address the error. I am thankful and pleased that they are taking responsibility. I appreciate your insight and time Minardi and others that commented.

Check the code requirements. Some solutions may be to replace the insulated glass segment of the window with the interior pane using laminated glass. A lot cheaper than tempered. The quick and dirty solution is to add an interior wood crossbar at 36". After the occupancy is granted, you can do what you want.

I'd pick Flooret for the quality of the locking system. The hump will be challenging. Maybe the area can be feathered in. What are the BEST Brands of Vinyl Plank and How to Test their QUALITY - YouTube

Have you joined any of the LVP groups on Facebook? tons of info and pics

Lvp is more in use than laminate. It has a 12 to 40mil layer of clear vinyl and then a hard finish coat. What are the BEST Brands of Vinyl Plank and How to Test their QUALITY - YouTube

He’s seven but still messy

Left side second from the top for a dark match. I'd look for more sources for a light match.

1. Call Tech Suppoort. Get the real info.
2. Order the glass door version. Sell yours on FB Marketplace when it comes in.

Here's a led undercabinet light source with a new product line which does not require wiring.
Richelieu Unika – Editors’ Pick
These undercabinet LED fixtures feature integrated USB chargers and are easily installed at a 15-degree angle for optimal countertop illumination. The fixtures are available in painted-steel and black finishes and produce neutral white light. No drilling/housing or wire management are necessary for installation. richelieu.com/us/en/
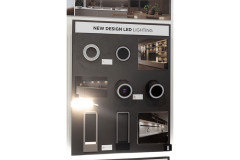

I can't imagine any way you can improve that kitchen. It is lovely, and the bar is set really high to make any improvements and not royally mess it up. Enjoy it, and spend time/$$$ elsewhere.

Our house has a pony wall behind the kitchen island, and if/when we remodel the kitchen, the pony wall stays. We don't use it as an island - it is right in the walkway (even though the previous owners had stools there, it's only 18" wide - not suitable for seating).
Like arcy's son, I like that the half wall provides a bit of separation between the kitchen and living room (which is all one big room). The bar gives us a nice place to put a candy dish, a vase of flowers.
This is our house (listing photo). The hallway to the right of the kitchen goes to the garage entrance, so that's a main thoroughfare.
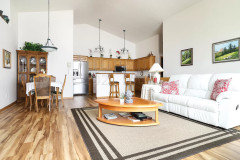

I like the island location from 2. That gives room to put the frig where the short counter return is. Add the sink and range spacing from #1. You need recessed 4" led task lighting. 450 limens at the counter placed so you don't shadow the work zone. Pendants are accent lights.

Do you have a basement or crawl space beneath the Kitchen? Or, are you on a slab?

Glad you saw this thread Buehl. You always figure out a great kitchen layout to fit the space. I look forward to seeing what you come up with!

Scratch the surface near an edge with a glass tile. Quartzite won't show a scratch.

Looks similar to Fantasy Lux quartzite:

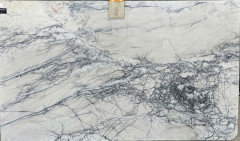


Let us know what you find out - it is really a striking piece of stone!

Probably you can find differences when you compare with a CombiSteam Oven. CSO is preferred.

I have a Miele regular size oven, a Miele CSO and a Miele speed oven. i rarely use the speed feature on the speed oven but when i do, I don’t think there is a noticeable impact on flavor or texture. I mostly use it for potatoes, or heating a salmon or black bean burger from frozen. i would say my usage is 70% MW, 25% convection bake and 5% speed. I could probably figure out more things to use speed for, but honestly, I just forget to do it. I do use the CSO for reheating and I love it for that that. Aside from cost, I see no downsides to the speed oven other than the fact that you can‘t use it to microwave in a plastic container if the oven is still hot from something else. (That is something i have to keep in mind in my other home where I use the speed oven as my primary oven to avoid having to heat up my 36” range oven). But with three ovens, I don’t see why that would ever be an issue for you. The Miele speed oven is a great little oven, and having the third oven is handy when cooking a lot of different dishes. I’m not a fan of MW drawers and wouldn’t want a MW on the counter or otherwise in a prominent place. So the speed oven is in my island and serves two purposes.

I have a GE Profile Trivection oven -- GE Profile's version of speed oven. There is no difference in taste b/w items cooked via MW/Trivection, Convection, or standard bake.
ETA: The Trivection was available in the GE Profile and Monogram lines, but, unfortunately, it's been discontinued in both.

SZ is the logical best choice.

The Bosch Benchmark that wdccruise mentions is not the same as the Gaggenau french door. Well, ok, I guess they are both french door refrigerators--so there is that.
If you are doing integrated, why would you want handles? The Bosch has handles on the outside that scream "I am a refrigerator". The Gaggenau does not.
The Bosch has the plastic inside compartment holders. The Gaggenau does not.
I don't know what else is different, but those differences were enough for me. Perhaps those things don't matter to you for the price difference involved. Given that I am going to be looking and using this refrigerator mulitiple times every day, those differences mattered to me.

I would go with the SZ in this case.
I do want to say that you can want fully integrated but also not mind that you can tell it's a refrigerator.

Still hard to figure things without more of the floorplan for traffic flow, windows and more. You can dig out the old ruler to go with this good graph paper. Options may include dropping the peninsula in favor of a larger island if the wall on the living room side can be removed. More floorplan in needed.

i think I might push the island idea over and attach it to the end of peninsula for a "cockpit" or G shape. Push your main sink over so at least 18-24 inches for this arm or G shape to be configured. then with the island out of the middle make the 3rd wall deeper for the oven stack and then continue 15 inch depth for coffee bar cabinetry. then the fridge can skooch into the vertical oven spot .....or to the right and that upper corner can possibly get the 2nd small sink......
close to the coffee bar and fridge.... always good ....if no 2nd sink then that corner is better for use , regardless. This adustment of things seems the best with ability to better use your third wall...still having the island in theory but just hook it to the peninsula.......can 2 stools be placed there w backs to living room??? not sure how much overhang you would desire.....
this is a nice sized arm added to their peninsula...figure out how many inches of your island you could attach and extend from peninsula........2nd photo they got a "mini" cockpit even in a smaller kitchen...I guess they wanted a stool. You are not limited in space.

- 48" in front of appliances have to open & stand in front of to use.
-avoid putting tall cabinets/appliances too close to a corner or it will cause a hard to reach corner
- the diagonal corner door will not open fully
- probably need a spcaaer filler between fridge & double oven for door clearances
(check appliance installation manuals for door clearances)
sketch of areas of concern mentioned above

Here's a quick sketch that may work.
No peninsula , longer island instead, maybe put sink & dw in island, but ideally on wall
if space allows
Put the taller cabinets/ appliances on the ends of the cabinet lines.
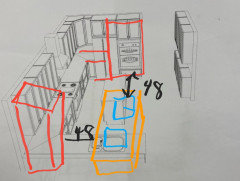

Hope this info helps.

The least expensive option is to add a 4" or smaller Taj segment and paint the rest of the walls. I wouldn't pick quartz or Dekton slab. You'd need to show a lot more info to get an opinion on the value and impact of Taj slab. Pics of your slabs and how it could look with the grain match, any windows, openness to other areas and lighting plan. Polished or not, cabinet design, material if wood and finish. For tile you can look at stone not used as counter. Dolomite White Link.
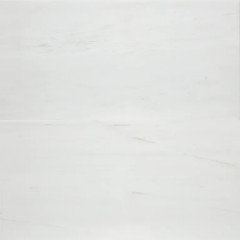
Tile could coordinate using neutral porcelain like Arizona Tile Invictus textured. Not on their site yet. At 11:18 in this 2024 IBS show video. New Tile & Stone Products Revealed At IBS 2024 - Arizona Tile (youtube.com) And 11:12 in this KBIS show video. Bulletproof Countertops, Ventless All-in-One Washer, Cantilever Stairs & More: Design Week KBIS 2024 - YouTube Tile shops will have other choices.

Pick your Taj Mahal slabs carefully. One lot of slabs at one of our major local stone yards has streaks of lemon green in it. It was very obvious when a couple was trying to ordinate with their white cabinets.

I like the cheaper quartz backsplash idea in a matte finish. I’m imagining something like this- except a kitchen obviously ;)


Plenty is revealed.
You started talking about something that you had absolutely no clue about. Now you are acting like a petulant teenager to save face. Most people here are adults and just don’t buy it, so quit while you are behind.
Moreover, Whirlpool doesn’t need or deserve your devotion. They may well make a good product and be decent company, but they are still a modern publicly traded corporation and slaves to the quarterly earnings report. They have repurchased 1/3 of their shares in the last ten years while increasing dividends. If you believe for a second that Whirlpool wouldn’t do something bad for customers if it was good for profits then you are a bigger fool than most.
Class action suits can be a valuable consumer protection tool as they disincentivize bad behavior.


Thank your installer. He may have discovered a error by the fabricator. Check with the laminate manufacturer for recommended edge treatment. Maybe they can review well-lit closeups or have a rep inspect the work. Like Joe said. If it's not correct, it's not his fault.

The installer put the laminate on himself so can’t blame the fabricator. He made the edge himself

We used an architect in the state we were living in, but he had in-laws that lived in our new area, so he was familiar with the different building practices in the new state. Our contract was for plans and elevations, but not for a permitted building set.
Our builder in the new state found a local draftsman/designer and an engineer to produce the permitted set of building plans. Our architect sent all the files and was available for phone/email consultations if there were any questions.
It worked well for us. I think it is important to be able to meet in person and brainstorm with the architect during the design phase. We had several visits were the architect brought the current version to our house and we played around with potential changes using tracing paper. He would then make the changes and drop off an updated version.
I also felt that the architect in our old town was a better architect than the ones I had interviewed in our new location. He had also designed several homes that were similar to what we wanted to build.
For me, the most important part is where you will be living when construction is taking place?
We sold our old house in the old state and rented a house in our new state, about a mile from the new build. We were able to visit the site everyday and be there for important decisions with our builder and subs. Easy to catch any mistakes and make last minute adjustments as the build is progressing. Finding an honest builder you can trust is the other equally important part!

I would choose an architect with a track record of design you can see will produce the home you want to build. Local knowledge is not the primary criteria and can be supplied by an experienced builder. You'll likely need a local kitchen/interior designer to manage finishes.

I also have big firs. But away from the house. I'd remove that one and plan one or more farther into your yard.

There goes any and all money for the veranda expansion. Taking a tree down of that size will be $$$$$$$. Looming trees like this one are scattered all over neighborhoods. Statistically you are more likely to slip in your shower than you are to have it fall. The county came through and 'umbrella' cut a beautiful blue spruce we had on the edge of our property. It looks ridiculous. The tree will survive. Do you have a pole saw? It's a pretty easy job.

That tree is far too large to move and the OP has no intention of cutting it down.

Jennifer Hogan, did you check the notifications settings on your phone? I have a Sansung Android phone; notifications alarms are separate from phone call alarms. I usually keep phone on & notifications off, so no audible alerts from my oven. But if I turn notifications on, I get dinged all day by email & text spam & all the push notifications too. So turn on notifications to hear your oven when you need it, turn it off when you dont.
My dil loves her new 30 in Cafe all gas range, & she's a fairly demanding cook, experimenting with multi-step recipes but also cranking out quantity for her growing family. Surely the 36 in version isn't radically different? Personally, I like the bells & whistles of GE ovens (cooking modes, phone control), & the DIL, with four kids & a newborn, is discovering their usefulness too.

Since you have dual fuel capability, explore an all electric induction range. Bosch 800 or Electrolx are choices. Wolf also.


Thanks for the new floorplan. I can read that, easily.

Yes, but that latest the OP posted doesn't have very useful measurements. Sure, you can make guesses, but guesses are no where near accurate enough.
Since the OP isn't responding to the request for better measurements, most people are probably moving on.
I'll give the OP another day or so b/f moving on since I know we're asking for a lot of measurements and it takes time to measure. (The reason there are so many is b/c there are so many windows & doors/doorways.)

Can you post pics from every side? Is there a view out of the bay? What rooms are to the right of the sofa and out next to the tv? Full floorplan for traffic flow would help.

Hello @dan1888 , Thank you for responding.
Here are the pictures. First pictures shows the sofa at the right side. I am thinking to wall mount T.V. on the front wall. Second picture shows the other side of the room.
Also attaching the floor map for better understanding.
To answer your question, The bay window has a nice view of front garden outside.
Would appreciate your suggestion on the possible way to setup furniture in this room so that it does not feel small and cluttered.

It seems like you'll be squishing the room to one end with your plan. Would it be possible to place the couch to the right of the door and place the tv beside the fireplace? Another option might be to set up the tv room in the what is marked as the dining room on the plan. You could make the living space with the fireplace a dining/play room.

More pics from every side will help a lot. Is there a garage entrance you use instead of the front door?

Please be sure to take a tape measure with you if you decide to go to furniture store.

Please take a tape measure when you go to the furniture store. It helps a lot.

Monark Plank has European Oak in prime or rustic. A broad range of choices. Hurd Flooring has European Oak choices. You can find many other sources, both finished and unfinished. For unfinished, Ciranova Ecofix or Bona Traffic are options.
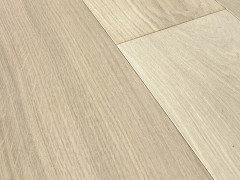
Monarch Forte Blanco.
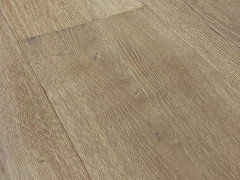
Monarch Manor.
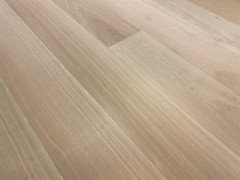
Monarch unfinished Prime French Oak.

Monarch Domaine.

Hurst unfinished French Oak. This is more of a rustic grade to me.

I agree with Patricia about the importance of getting a sample box to accurately assess how the wood floor looks. However, homeowners need to know which box to order initially. I would not recommend until they 80 to 90 % decided on a particular floor. In my experience, room scene pictures remain the most effective way to communicate with them. Room visualizers can also be helpful, but often the pictures can feel artificial.

I did some research about 5 years ago on Engineered hardwood floors. And this in person was one I really liked Versini Vosages Mountain Oak Best Engineered Hardwood flooring I loved the feel, thickness, the stain colors and the strength.
But for wide plank floors in the color you are thinking you might like this one.
Villagio Wood Floors Monark Plank seems like it would be a great option too.
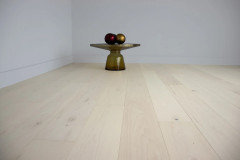
Some tips for engineer hardwood shopping... when you go to a flooring store and feel the floors. Really look them over until you find the one you like. Then find out about buying a box so you can see them in person. Lay them around your space and feel them out.
1 Look for thickness
2 Thick plywood center
3 Think about the species you want
4 make sure this comes in the lengths and width
5 Study the pattern. I have seen countless complaints that people didn't realize the pattern could look repetitive.
6 1/2 inch will be more expensive because it will last longer

Dogs respond well to an electric 'fence' collar. I'd try that for the least intrusive addition.

Electric fences don't keep other people/animals out of your yard!
Our neighborhood allows fences, but they are a PITA about approving them. Our HOA also tried to push the electric fence option. We have a pond with alligators behind our property, so an electric fence is a stupid recommendation for our property!
Just make sure you know your dog and what would motivate it to try to jump a fence. My 10 year old shepherd mix can still jump a 6 ft fence, but these days the only motivation to do that would be be if we asked her to do it. She respects the 4 ft fence in the back, even when tempted by rabbits and coyotes.

Electric fences don't keep other people/animals out of your yard!
Yup, but not everyone wants a fence to keep others out of their yard.....that's why one size never fits all.

Costco has the Arborvitae they offer yearly just coming in stock at $35/ea. Pickup.
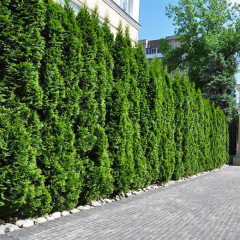
https://www.costco.com/thuja-emerald-green-arborvitae%2C-2-pack.product.100661189.html

If this is a focal point from inside the home and on the patio, I'd want something tall to filter out the neighbor's windows and basketball goal. Consider layers - one being the wood fence, then a tall screen of trees, then a 3' or 4' tall wall on the back edge of the bubbler pool. Consult with a landscape architect or nursery for the best trees - cypress trees in North Texas have struggled recently with disease.
While you're updating other parts of the yard, I'd be sure to add a deck on the left side of the pool so people aren't tracking grass clippings or dirt into the water. The deck can be large pavers in a size that lines up with the skimmer pad.
Adding more formally shaped trees, shrubs and pots in layers in other areas will help support the English vibe. Also, if you add a wall behind the bubblers, look for an opportunity to add a similar wall in another part of the yard, maybe in a raised bed or behind a seating area.
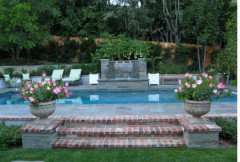
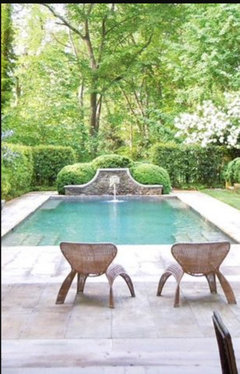
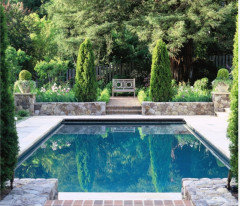

Lots of design opportunity with a tile pool wall


The deck is walkable. Just not for 15 people. 2 wouldn't be a problem or else it wouldn't have survived the building process. Get the square foot load rating.

Water at velocity will hit in a line on your membrane surface.

You mean from the roof above? Or Just rain in general? Say more!

I can see tomato plants growing above the front entry. Perfect for movie nights. Guests can grab as many tomatoes as they care to vote.

This is illogical. The metal back guard will transfer heat into the combustible wall much more efficiently than covering the same drywall surface with porcelain tile. Cancel the metal sheet and tile the wall as you plan to without it. Nothing is going to combust. I only wish you had put as much research into your range choice.

Dan - with the backguard I can have 3/4” clearance. Without I need 6”. I’m going to tile the wall regardless. How is this illogical?

I did a backguard....I don't mind how it looks at all. It's supposed to look like a commercial range. Here's my hubby grilling a steak for me. :-)

Because 3 is the everyday dining seating requirement, I'd put a 36" table in the narrow section. With an aluminum deck surgace, I wouldn't have a problem with a firepit designed with a proper protective base.

@katy3816 I agree with not blocking the view. The arch is actually three windows. The door (it's 3 doors but only one (the last one) opens).

Some people have suggested a sofa against the handrail and two chairs. I assume people are not suggesting a corner sofa to avoid blocking the view? Or would it would not look as good?
@Patricia Coldwell Consulting, the kitchen is upstairs facing the doorway to the deck. I can provide a photo if that would help. If we put the table under the deck, perhaps it would be a bit annoying to bring everything up and down the stairs?

The most popular frig in Japan is a Hitachi. We need quality products here.

We have a Bosch 800 (just under a year old). I will share pluses (mostly) and a couple of minor minuses, and also comment re Thermador. (They are indeed the same but with slight differences not adding up to $1800 in itself.)
Pluses: I really like that it's 72" high so there is a little extra capacity up higher and efficient use of space overall. No bending!
Lots of ways to configure the shelving, and plenty of storage in the doors. Excellent lighting, can see everything well given the shallow counter depth. The back of the refrig is stainless steel so (supposedly) can keep things you place toward the back a little colder.
The freezer has huge capacity and also easy to configure (I just flash froze a sheet and half of goodies). Tons of ice with an ability to "catch" more if you need.
The frig looks nice and it is easy to wipe with just water (per manufacturer, just use mild soap and water).
Minus: My biggest irritation which would be the SAME in the Thermador is the interior wide drawer is very flimsy. It's hard to open with one hand because it sticks (the seal) and so have to use two hands. Compared to the two crisper drawers which are on gliders, I think the wide drawer is a design flaw. BTW, on the 4-door Bosch, that middle drawer is where the two crispers are, so the problem with the flimsy wide interior drawer exists on that model as well.
Another slight irritation is the doors have to be pushed closed (esp the right door). Compared to the Fisher Paykel, which are self-closing, this is a negative.
Regarding the Thermador fridge, it has a white all LED back wall, but I think I prefer the SS back wall of the Bosch. The Thermador otherwise has exactly the same pluses and minuses (not including the cost).
However, one reason to consider Thermador right now is there is a promotion (buy more, get some free thing). So if you are purchasing more than one appliance, your overall investment might be fine.

Since I'm an attorney in my jurisdiction, I'd be happy to oppose your TRO.

No HOA means no design review committee.
CCRs used multiple material examples but only excluded a few specifics. T111 is low end and needs lots of maintenance and often replacement due to rot.
what is "High quality" siding metal? - we've used Corten steel in high end communities. Most standing seam metal is high quality and is reflected in the costs.
But I wouldn't consider metal siding that resembles wood as "high quality"
The buildings need to be similar. 2 acre homesites and they want custom, not shacks.
Otherwise purchase where there aren't CCRs.

Seabornman, you are wrong. People that spend a lot of money on a house want to protect that investment and keep it looking nice. It isn't because they are trying to show dominance. And you would do the same.

I'd move the corner sink and dw. A corner sink restricts use by more than one. Also delete the cabinet to the right of the frig, you need counter there. All wide drawers for base cabinets.
White cabinets are a changing design choice because the tone of white has changed over time. You can choose an off-white that is current like Benj Moore White Dove or Decorators White. You then choose floor, counter and backsplash material to coordinate. Instead of a blue island you can use pale white oak or European Oak, if you can find it. You'll have no trouble finding European Oak flooring.
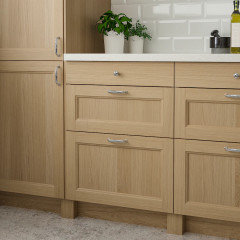
Ikea Vedhamn.

A floor plan would help! I had said you should move the dishwasher from right next to the corner sink, moving the small drawer cabinet to go in between. But then how much room do you have between the dishwasher and the island? Enough to even open the dishwasher? A floor plan would answer that. Island is too square. Looks like the island could be longer without blocking passage to the door?

I agree, a white shaker is timeless and classic. We're doing a modernish, farmhouse-ish new build. My painted cabinets are all shaker front (various colors, from BM Classic gray, neutrals, to BM Hale Navy). My wood cabinets (not painted) are all face frame slab front, which I think is very clean and modern, yet also elegantly timeless given the wood. So, mixing and matching is OK!

All five of us have desktops. right now we have the 4 in one room, all three kids’ plus my husband’s gaming computer. they wear headphones when playing different games. but its great when they all play together. it might be a little loud for me as I'm not used to it. 😂

I'm seeing 2 different levels into the garage. I'm not gettig that. Anyway, I'd give up the first-floor laundry when you have one on the second floor. That space could be mudroom. You need the proposed mudroom space for the living room.

IMO having a tight fit between the cabinet and range is a good thing because it minimizes the space for crud to fall between the range and cabinet. You just have to make sure that the countertop does not extend at all beyond the cabinet edge(s) as you won't be able to push the range back in.
-- amateur

The counter will fit the range if they do the install with the range where it is.

On the no flooring option, Lvp and carpet don't come precut. It he won't give a credit, remove the flooring boxes when they are delivered. Same with the carpet rolls,

Most builders will not close without some form of flooring, wall paint, cabinets, etc. In some places, you cannot get a Certificate of Occupancy without it. So, you need to explore what your jurisdiction requires, and what your builder requires. Building in a builder owned subdivision, from a builder plan, all owned by the builder, is a different experience than doing something custom. There are certain baselines and requirements that you cannot get away from. You don't own the house until closing. So, while they will accomodate you, they aren't going to bend over backwards.

It's honestly not worth the hassle and potential damage that can occur if you try to replace a bunch or all of the flooring after closing. While it doesn't feel good to pay inflated prices, I would highly recommend paying your builder for the flooring you want installed. Also, depending on whether you are in a rush to move in after closing, finding and scheduling a contractor to replace the flooring could take some time based on their schedule availability. Having gone through this multiple times, I started off where you were and refused to pay many of the over inflated prices to upgrade things. But I eventually came to the conclusion to pay for it so the house is as done as possible at closing.

You'll have to go in and try it. The Bosch industrial 800 is a tested unit. Try that one also.


Re: the Bluestar BSIR30 induction range.
- At $7000+, this range is very expensive for a 30" induction range.
- The power levels of the induction elements shown on the product webpage are misleading as they show only boost power, not the standard power shown only in the user manual.
- The largest induction element is inconveniently located at the back of the range instead of the front.
- The range lacks start/stop oven timers and even a kitchen timer.
The CR top-rated LG LSIS6338F is less than half the price ($3300) at Best Buy and Home Depot.

Get the main dw and the often used trash where they are most functional. Either side of the sink. Put the 2nd dw on the other side of the trash. Follow the use hierarchy. Pure logic.

Terrib962, please look into a tapmaster if you are doing all those dishes by hand. You will save a lot of water.

Different people have different lifestyles. When all of our children were still living at home, we would run our dishwasher at LEAST twice a day. Granted, we had a larger sized family, and as a homeschooling family we tended to eat all meals at home and rarely ate heavily processed food or used paper or plastic in great quantities. When you put dishwashers through the paces like that, you tend to wear them out faster than average. One time, when we were waiting for the delivery of a new dishwasher, I timed us on how long we spent washing dishes by hand each day. We averaged over 2 hours per day washing and drying dishes, because in those large quantities you can’t just leave them drying in a rack as you’d run out of counter space. That time average was with multiple people helping do dishes, it takes longer if the task fell to one person. I haven’t bothered to time myself on doing dishes by hand now that we are empty nesters, but with hubby working from home permanently (so still home for all meals) and me working out of the house 24-30 hrs per week, and we still cook most breakfasts and dinners without using heavily processed foods, we still run our dishwasher once most every evening. It doesn’t always get as fully loaded as it used to, but I sure don’t run it barely loaded. I still hand wash my good knives, cast iron, extra large pots and pans, and my wine glasses, but I’m happy to leave the rest for the dishwasher.

The age dif between the 1-year-old and sibling is not going to work. Because you're casual, a litchen table instead of an island can work for your family. The dining room is wasted space. Better to have a larger spacious kitchen with pretty of kitchen table and chairs space.

Any design starts with the site. Design does not stop at the exterior walls, it stops at the property lines but of course will be influenced by factors beyond the property lines. You need to show us the house as it sits on the site.
And any architecture is three dimensional. We need to see elevations and a 3D model.

You mention having a lovely river view out the south side. You are taking advantage of it upstairs, but ignoring it downstairs. I think that is a missed opportunity.

There's several different dark colors. Iron Ore SW 7069 | Neutral Paint Colors | Sherwin-Williams

The darker paint really makes the stone accents stand out - for me, I would want those to blend more so I prefer the lighter paint colors (but totally personal preference) so maybe think about how prominent you want the stone to be in your overall look?

I’m with Beverly on a medium tone— one of the medium tones in the stone. A bit lighter than the roof. I don’t think a really dark color with tall strips of light stone looks good, but the first photo light color may be a little washed out. Can’t see a brighter white looking good.
Then with a lot of landscaping the house would seem more settled.

If you switch to a 36" slide-in range Bosch industrial, and Electrolux are good quality models with knobs. You can get a Miele CSO as your wall unit.

You didn't say budget, but we're about to pull the trigger on a kitchen and here's where I am leaning:
- Bosch or Miele DW, indifferent to which model, but will probably choose one of their mid or slightly above mid-range options. I don't want the cheapest, nor the most expensive.
- Bosch 36" induction cooktop. You said you want knobs, so this one probably isn't for you. I'm picking Bosch because we've had their induction cooktops before and they're very good. I was at my mom's this weekend, and she has an LG induction range with knobs, and it was very pleasant to use.
- Probably going to get the Bosch 36" regular counter depth fridge (not Benchmark) . I was open to a built in fridge, but we are tight on space in the kitchen and didn't want to lose the 10 inches above the fridge that happens with all the built in brands. Our other requirement was no icemaker in the door, since those always break and honestly look cheap. That really limited our options, and Bosch looks the most high end of those.
- Wall oven: I'm torn on this one. This is the appliance where I think it matters least. I've had higher end wall ovens, and the often under perform the cheaper brands. Temp issues, long preheats, etc. You just want the oven to have a reliable temp and get hot fast. Currently leaning towards Fridgidaire professional, but not decided. I am actively trying to avoid anything with lots of digitial screens because (a) today's screens are going to look ancient in five years, (b) screens break quickly and (c) gimmicks and gizmos break quickly. I don't care about smart cooking and wifi.

Thanks H202 - We put a Whirlpool Gold Series in about 10 years ago and it's been great. Not sure what it's like in its current iteration in terms of gimmicks but it's been solid.

The three I would look at are Bosch, Electrolux and Wolf. Electric stoves with ovens and electric burners has been around for a number of decades without power compromise. I mean, I think all the one's I've seen always cook OK. 50A 220V circuit is enough. Many only need 40A. Using the elevated heat level of the self-cleaning function can be a problem for the electronics. I don't use it.

Thank you, pillog. That is very helpful. I would not have thought to look at those specs.
It's a remodel and I currently have a 36" gas cooktop, hence the 36" induction since I appreciate the cooktop space.
The Bosch 36" is the only Bosch product made by Smeg, with terrible reviews.
Fisher Paykel 36" has less cubic feet (4.9) than the 30" Cafe (5.7).
Bertazzoni has 5.9 but few reviews.
ETA Bosch 36" is 3.6 cu.ft.

You'll have a lot more options if you can convert the cabinet to take a freestanding range, or the cooktop over oven combo. In general, Induction is pretty much the same unit to unit, especially in the moderate price range (super fancy might be making their own inductors, doing interesting layouts, etc., and low end can have inferior wiring and controls). The things to check for are power output per element, which elements have power sharing (same with a separate cooktop), how many power levels (at least 17, plus potentially boost, ultra low simmer, fry, etc. Boost is very useful. Others may not really be needed, but may appeal to you).
Location of the various elements for your cooking style--I use my least powerful least often because it's in the back. Great for a simmer--but a long reach and why bother if I don't have to put something to the back to use the greater power of the front. But there's nothing better for making toffee or melting chocolate; small pan, low heat, no double boiler. Also check the location of the controls and how they operate. Some people don't have good results with touch pads, or have trouble with sliders because they don't have the right heat/signals in their fingers. Others are fine when each element has its own control, but go bonkers when they have to select the element first, then use a single control on each--or vice versa. But the quality of induction cooktops at the most would vary on the quality of the wiring. They all work pretty well. And the forgoing things to check out are most meaningful in the "don't let that in my house" category because there's so few 36" slide-ins.
For ovens, I always want the ability for a cold start without going into preheat mode, which is needed for my baking. Others don't give a hoot about that. Also, the accuracy of the temperature. That isn't such a big deal if you're a comfortable and adaptable cook. This is the biggest variation in ovens, but all ovens, even the same brand, have quirks. Do a lot of checking on things when you first get it and learn how it works and you'll be fine.
So, if you find one you like (and BTW, giant ovens are inefficient, and sometimes the absolute space isn't the same as the usable space, so the FP might be fine). Do go check them all in person and bring your go-to pans. Oh, and make sure there's repair available locally! Ask them about how many repairs they have to do on them as well. They'll often tell you.

And if the micro is not above the stove, an exhaust hoo could sneak in.

I think that the first two pictures look fine, but the bottom one looks like the microwave is installed too low -- there's not enough clearance for the cooktop surface. Is is possible to get a smaller cabinet for over the range, so that you can have a microwave and still have the required amount of space between cooktop and the surface above?
There is no design in 2024 that prefers an otr micro.
There are *many* kitchens, especially in cities, that are too small for a separate hood and microwave, and also *many* families who use their microwaves all the time, to heat up leftovers and so forth. OTR microwaves aren't going anywhere in 2024 or anytime soon. Your giant kitchen bias is showing.
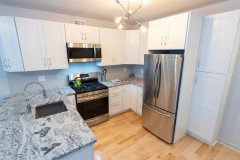
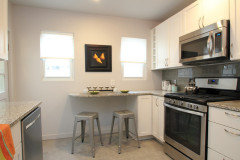
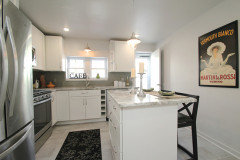

@theresapeterson thank you for your explanation.
@gracie A hood is designed to pull smoke, greasy and smells from cooking out of the kitchen. A microwave is designed to cook, defrost and also pull smoke.. out of the kitchen. If you can vent your mw then wonderful it will be as effective as a hood. I just found my kitchen to smell better with a powerful hood than a mw. Both work I just happen to like one more.

Off white is good. What about a pale blue? with darker off white trim.






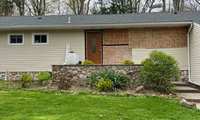
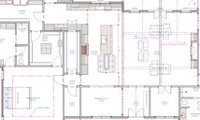
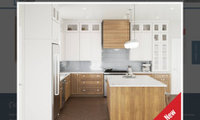
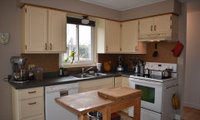

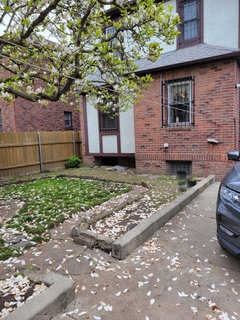

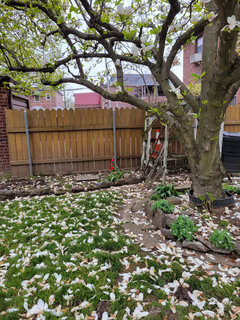
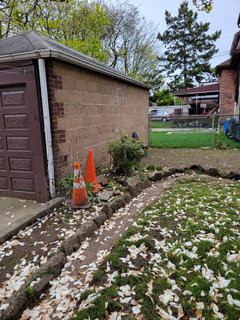

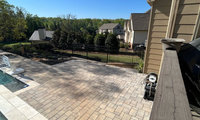
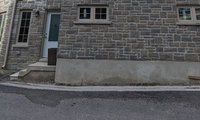
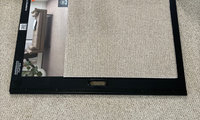
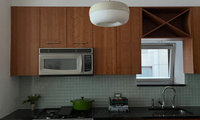


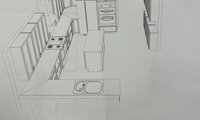
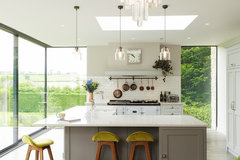



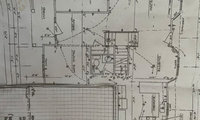
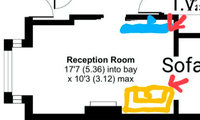
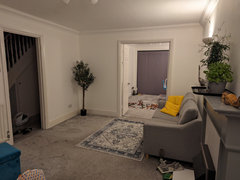
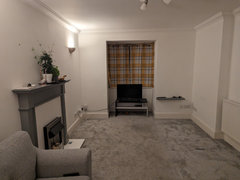


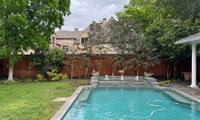
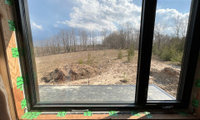

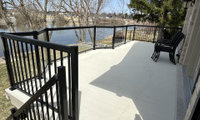
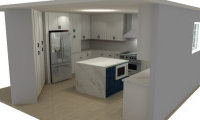
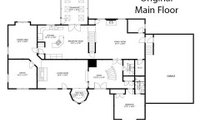


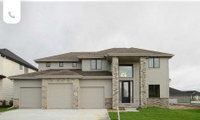

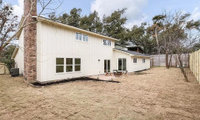

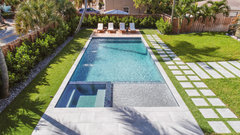
A combination of berm based landscaping with evergreens and groundcover/bushes to create an enclosed feeling with enlarged windows to view the many options that landscaping creates. Perennials, hibiscus, hydrangea, roses are some ideas. There is a long expanse of lawn. You can add landscaping across the front we don't see to enhance your enjoyment when looking out. The money necessary to give the house architectural presence with gables and a higher 6/12 roof, I'd spend a fraction of that for your own benefit.
or easy-peasy, just with frame décor
Regrade the front, and widen front door.
Something to think about:
Paramedics will have a hard time removing someone on a gurney.