Recent Activity

Lol freedom - love that!

Accidents just waiting to happen since it’s so close to the staircase. Can you place it somewhere else, I would just cover partial of the vent with a large painting unless that would be another eyesore

Surface and volume thought
Square feet , surface area, can be any shape.
A square at 4 x4 is 16 sq feet.
A rectangle via a turn of direction ? Meaning 3' x 5.5 feet? equals 16. 5 sq feet.
A 5'w x 2'd x 8'h reach in pantry is 80 cubic feet of storage......and a walk in as the op has on plan? Assuming 13" shelving depth at same height? That is 65 cubic feet, 15' less, unless you fill up the floor and are unable to walk in at all, and you can only count the corner turn on 51" x 51" once - so it is 39" x 51" ish depending what's on the shelves.
Is the OP's question about the way the island looks , or is it about how it functions? Either will function.
Is the question about how the KITCHEN on a whole looks? If it is that, the "elephant" in the room is not the island, nor the shape of the island - it's the broken and disrupted look of a door on a walk in pantry, that affords less storage than a nice reach in .
The question as posed, below

Clearances - much ado on clearances. Ideal is full 48" and yet, many manage just fine on a couple inches less. Does everyone obsess on the overhang or even take that 1.5 inches into account? Is 42 inches a total kitchen fail? I'd hope not........all over this country clearances (more or less) certainly exist and the comfort or lack thereof is personal, and dependent on need and what need is MOST important to the user.
This is never going to be a kitchen with an island seating five kids : ) Do the kitchen for the long haul. If it means you'll "die" without a walk in pantry? You know the answer. None of us are going to be using the island, the counter tops, the kitchen, the pantry, and in no case, will you have a four or more seat island in that kitchen footprint : )

(just for the record, the reason you don't see square islands in *large* kitchens is that it can become hard to use or clean the center space if it is, e.g., 4 feet from every edge. there can also be issues with countertop slabs. otherwise, not inherently weird or off-putting.)

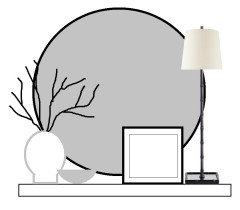

How about pushing all a little towards the center and add more foliage
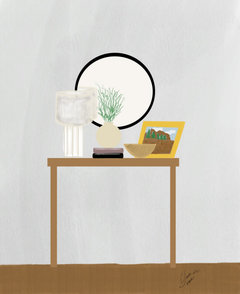

You probably have wood flooring underneath that carpet….any other changes besides paint

Also, are you planning on keeping the cable wires where it is?

The fireplace sets the earthy tone for the room enhanced by the outdoor view from generous windows. Take cues from nature with neutral light color on walls, I like the idea of deep green leather sofa and upholstered chairs in coordinating pattern fabric. That should work well with the dark wood floors. Fluffy pillows for cold weather months, scale back to smooth cotton pillows for warm months. Are you going to change the fireplace mantel? It appears undersized for the scale of the fireplace.

I would add an ivory to your potential wall colors. SW Antique might look warmer in your room than a “white-white”.
Although a caramel leather sofa can be pretty, a contrasting navy blue sofa could be stunning.
Just a thought. I think these rooms are inviting.
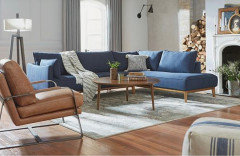
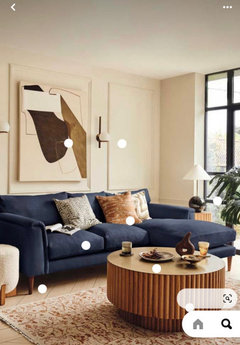





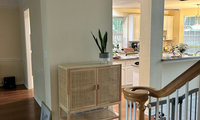

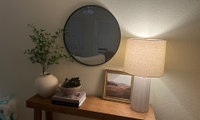

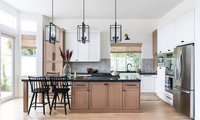
Please be sure to take a tape measure with you if you decide to go to furniture store.
Please take a tape measure when you go to the furniture store. It helps a lot.