Recent Activity

This needs a full section detail with elevation and floor plan details indicating the location and size of every single item, or it will go sideways quickly.

Here is my 75" Samsung Frame TV from 2022. Do they even make an 80"?
I also added an aftermarket picture frame, which adds a few inches in all directions.
We have an even larger TV in a media/bonus room, so I wanted this one to look less TV-like. No sound bar on this one and we just use the built-in speakers. My DH does complain about the picture quality once in a while, but I tell him to go watch the bigger TV, with higher quality picture, that he picked out for the other room!
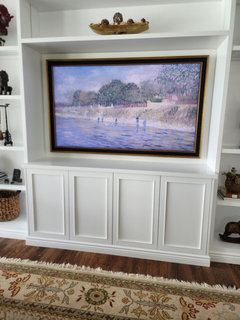

We used Brizo throughout the house we built in 2021. We've been using everything for 2 years now and no issues with the Brizo fixtures.

I used Brizo in chrome finish throughout the house built in 2023. No issues, and although it’s early the Finish is holding up as I expected.

Every plumber I’ve talked to says go with Delta. We did and have had no issues (but it’s only been a few month since we moved in.)
Brizo is owned by Delta, so another vote for Brizo!

Disagree. There is no reason to not use a workstation sink with a marble countertop.

Many work station sinks have internal ledges and don't use the top of the counter. Just be aware that the more internal ledges you have, the narrower the internal dimensions of the sink will be.

Google a "poultice" and the follow the instructions. You can do a search on here as stains like that are all over the place and most never come out.

You need to pull out your range to do this properly. The side edge of the counter, that is hidden by the range, was most likely never sealed.
Also most of the "white" quartzites aren't really quartzite, but some type of marble or dolomite. They might be hard like quartzite, but are usually porous like marble. These types of stones need to be sealed regularly.
Did you do any of the tests, discussed in the Geology threads written by karin_mt ,when you purchase the slabs?

As long as the range back/sides areabove the counter height, (measurement D) it complies with the specs. The legs are adjustable, so adjust the whole to be about 1/4" above the counter height. And never use a pan larger than the burner, than hangs out over the counter. That will direct heat to the counter.

I have Taj Mahal quartzite slab backsplash behind an outdoor gas grill and it gets hit with high heat, grease and smoke. The Taj Mahal is doing fine, but it does get dirty really quickly due to grease and smoke. I also have a large vent hood over the grill.
Not all quartzites are the same, so buyer beware!

I'm not loving your table and chairs together. Something is off with the colors and/or styles.
The rectangular table just doesn't fit properly in this irregular shaped room. I would mock up a large round table.
I have a 60" round table with no leaves and can fit 6 large chairs around it, and squeeze a 7th if necessary. A 60" (or larger) round table with a leaf would give you even more flexibility.

This was the breakfast area in my previous house. When we moved in I already had a rectangular table from the previous house to that one, which was much larger. You can see that the rectangular table was not a good fit. We sold the table/chairs and bought a round table that better fit the space.
Before: old rectangular table and chairs
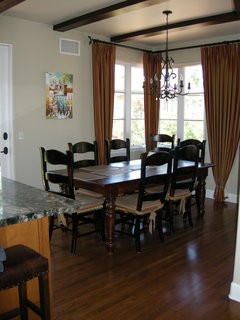
After: new round table and chairs ( we also remodeled the kitchen, so new lighter counters!)
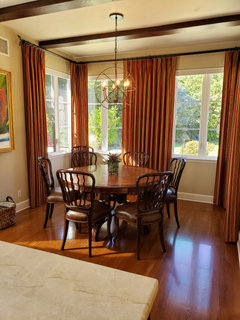

Thanks Lyn and Chispa! Wow! It's amazing the difference the round table made Chispa ! Thanks for sharing! Part of the problem is we move quite a bit. The table and chairs were $$$ and not that old and I don't see us staying in the this house for more than a few years. I do have a round table in our kitchen area so I'll trying switching them and see how it feels. Thanks so much!

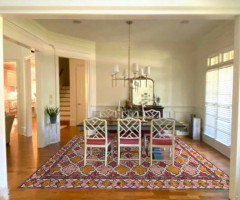
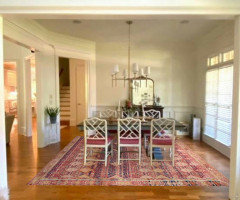
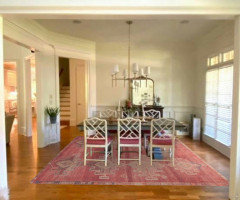
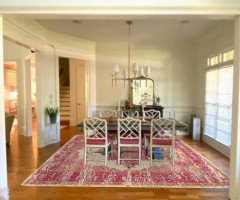

Have you narrowed down the color that you’d like to do for the downstairs walls?
Is there a dining room to the left (when entering your home) off the foyer? What color is on the walls in there? It appears to be a different color than the rest of the downstairs.
I think that the kitchen has some separation due to the way the ceiling is dropped + enclosed posts between it and the living room - so, it could be a different color than the living room + hallway + foyer (you’d have to figure out how you wanted to handle the side of the stairway + stairway wall that opens to the kitchen/living room - maybe some type of wall paneling so it could be painted the same color as your trim).
If you definitely want all of the downstairs to be painted the same color, you’ll have to find a color that works with your granite/backsplash if you’re keeping both of them.
Will you add a closer photo that shows your backsplash + granite? Maybe focus in closer on the area by your sink/window (clear off counters first) so we can see how they look with natural light. On my screen, it looks like your backsplash and countertop don’t work together - but maybe it’s just my screen.
Personally, I would rather spend the money on new countertops right now vs. painting your existing cabinets.
HOWEVER - I would also want to get the cooktop off the island. Your island would be much more useful if the cooktop wasn’t there + I’d want real venting for when using it. So, new countertops wouldn’t make sense if you also want to relocate your cooktop - but don’t want to spend the money to do so right now.
I’m in agreement with chispa - I would rather save the money that it would cost to have your cabinets professionally painted (fairly expensive if done correctly) and put it towards a bigger kitchen renovation. If your cooktop wasn’t on the island, I might have a differen’t opinion. Persoanlly, I would rather have more drawers on bottom + upper cabinets to the ceiling + pantry moved so it doesn’t break up the cabinet/countertop run - but if your kitchen functions fine for you, maybe those changes aren’t important to you. However, I think it’s importwnt to have correct venting for your cooktop - and you aren’t going to be able to achieve that with it being located on your island.

Have you tried hanging them one above the other?
Not everything has to be at eye level.

No, I have not. I am contemplating 2 of the consoles side by side and maybe using all 4 paintings.... but I don't know if that will look bizarre. Or even 2 bookcases on each side and lower the art? I am so confused what to do with this space.


I would try about 10 inches above the console
Thinking outside the box, hang each horizontally and stack them
That solves two issues, they will not line up w/end of console -- and it will give the needed height - plus you can give some breathing room between the pictures

You don't seem to like the floors, so I would start looking at what you can replace them with.

Sorry but I don't think you can replace a couple of pieces and not have them stand out like a sore thumb. Replace the floor.

As a rule of thumb I advise only use mirror when it reflects something of interest. If all you see in blank wall being reflected you might as well not put anything over the mantle.

Don't assume your trees will always be there! We have some beetle in our area that is attacking pine trees, very large pine trees. When the beetles take hold, the tree dies pretty quickly, the needles dry up and fall, and in no time there is no shade from those large pine trees.
Buy the right windows for your climate.

Yolanda, I hear you. I am sensitive to the terrible results that sometimes occur in rooms with low e glass. It often changes the color of paint on the walls and other materials in the room like rugs & seating. White walls often end up green and depressing.
I have bronze single-pane glass and wouldn't switch to the low e-glass no matter the savings on AC.

“It often changes the color of paint on the walls and other materials in the room like rugs & seating. White walls often end up green and depressing.”
I agree based on past experience. It can also make white window treatments look green from the exterior.

Hard to tell the actual heights.
I would do one full panel for the large doors and then place the pulls where it works best ergonomically.

One of my built-in linen cabinets.
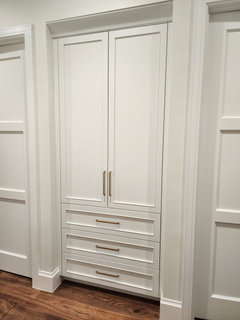

First thing that hit me is the only glass(reeded) is in the armoire only. I would appreciate balance within the cabinets adding a bit more.

Does the hutch come in another color? Is there other grey in the area near the kitchen that will relate to it? Will there be a table perpendicular to it?
Agree with@Arden Hills Estates that more reeded glass will make the hutch look like part of the kitchen.

Seems very fair with the taller ceiling height and angled cuts for the sloped ceiling.

Your research is wrong. This will leak.

You haven’t called Schluter yet? https://www.schluter.com/schluter-us/en_US/search/faq

I love my vinyl plank with 3 huge dogs but IMO in your space a nice wood floor done to match the ceiling would have been a good choice . As for direction the same as the ceiling .

I think LVP floors can work fine in many homes, but not with stained wood ceilings, stained wood beams/posts and stained wood door. Having all that real wood is just going to highlight the fake wood floors.

Because of the half wall on one side and the window on the other, you just need to do your whole built-in as "floating" unit and not attached to either end.

This is a built-in unit that does not go from wall to wall. This is what you need to do in your space.

Okay so after getting so many great ideas, I have decided to give up on cabinet/storage (Thanks everyone). Instead I will get the railings installed. Again they look amazing in ( Paul F. 's design). It does make sense but I can't have the storage in 3/4 wall as the couch is going to go there to take advantage of big wall of windows ( L.D. Johnson ).
We are planning to get the renovation done before moving in. We are also planning to paint the condo with lighter/neutral colors and yes sheer curtains with perhaps Zebra shades on windows ( RedRyder ). Also, the big ikea hanging ball will go away and instead we will get the cam lights on ceiling. I do like the BeverlyFLADeziner and Paul F. open concept rendition (Thanks!!).
I do have to get the light framing done (like in the picture below) because I want the fireplace to look like built-in/recessed. Also, it will help hide the cable/wires for TV.

Thank you all. I will share the pictures once it is all done :)

It was @palimpsest 's thought about the railing.... that you had previously thought of. She just didn't like her own idea. Haha... it was correct though. It's going to be great.
If you don't like spindles for the railing I would consider decorative resin panels by 3Form with OR without a frame. You can get their panels in structural half inch and just use a base shoe.
The naturals like Capiz Shells, Raffia or paper layered in resin would be nice with all the light on them. Here is a link to all 3form resin panels. They have etched glass as well. Good luck!

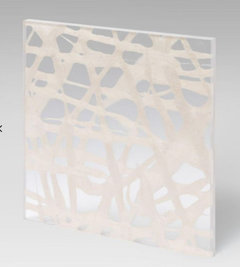
resin panels.


Lots of options for tiles that go with Taj Mahal and not everyone will like what you choose! So pick what you like.
I went with this marble mosaic. The white (honed) marble works with our BM Chantilly Lace cabinets and the brown (polished) marble works with our wood floors and ceiling beams.
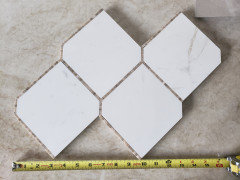
I tried samples of every tile out there and took over 5 months to make a decision once the rest of the kitchen was finished. I had gone through a similar search years before, because I had also used Taj Mahal in my previous house, but that kitchen had stained cabinets and was a different style of house.

This is the same Jeffrey Court mosaic I used, but in a different pattern
Sonoma Tile, Dahlia in Daydream
Walker Zanger Tangent Zephyr in Calacata
Fireclay tile backsplash in Rosemary.
Backsplash - Plumage Mosaic by Encore. Ceramic molding also by Encore, in Westin Ash.

Taj Mahal for backsplash. Then you get to see more of it.
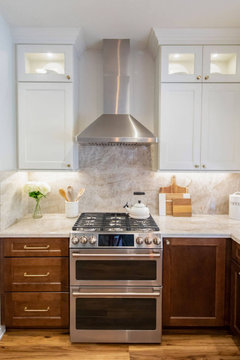

Hi Jan, under cabinet lighting is set to cool white in these pictures, but I can set it to whatever as they are multi color led. They are also deliberately placed on the front lip of cabinet(facing the backsplash) because I was afraid of it being too reflective if pointed down at the countertops. Here's a couple pics with it changed to warmer yellow.

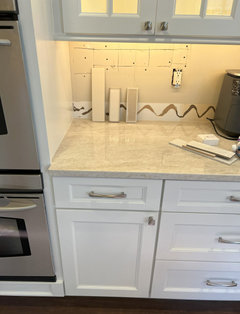
The vent hood should look like this when installed(we would put the molding up to ceiling if we decide to use). We weren't working with much room to right of cabinet and didn't wan to go through trouble of changing layout so it's 30 inch and so is cooktop.

I think your ideas sound good. You are talking about a total kitchen gut and remodel, so it won't be cheap.
Before you even start anything, you need to make sure that none of the cut-out walls are load bearing.

Like Dan1888, when planning, I plan for what I want with the understanding that I will likely have to cut back somewhere. When you get the estimate/cost, then you can start looking at what to eliminate and what to keep.
When doing this, keep in mind what "goes together" and should be handled together (keep/eliminate/change). For example, in some layouts, a prep sink is key to making a layout work. If the prep sink is eliminated, then other changes may have to be made to make up for that elimination.

@dan1888 and @buehl thank you for your input! ive reached out to a local cabinetry place and our contractor to see what can be done. Is there a specific type of person you'd recommend to help nail the layout? Thx!

Very common for showroom samples to be old and not match current dye lots.
When I built I went on the quartz company's website and ordered the larger 6" x 12" samples that should match current dye lots. It costs a few dollars to order, but worth the extra cost.
Safest bet is to go to a large supplier/distributor in your area and pick out your own quartz slab.

Also ask to see a slab outside. Slab warehouses have the worst lighting and you should never make a final decision without seeing a slab in natural light.

Have you priced out the difference between the Quartz and the Taj Mahal? If that’s your dream, at least consider it? I mean, how many more times will you re-do your countertops? 😁 It might be worth the splurge.

How about NO on that? Why comes to mind.......: )
Greige and walnut is fine, and more complicated than that? No.

I think the style difference will be too close to look intentional. It will look like your cabinet maker messed up and ordered (or built) the wrong doors.

Is your marble 2 cm or 3 cm slabs?
What edge does he do? Laminated(built-up)?

No one cuts and miters stone on site.

There is no rule. Sideboard size has nothing to do with table size. It depends on what the actual pieces are and the overall design, layout and look of the space.

The camel colored chairs look better than the gray sofa against those walls IMO so camel would be my vote. Some people don't like sectionals but they have always worked well for us and the sleeker ones do give off a masculine vibe.

If you are renting, I would not buy a sectional. No guarantee you will stay long term and that a sectional, or more specifically a right facing sectional, would fit in a new rental unit.
No need to fill every space!

MY GOSH I'M SO SO WORRIED NOW. i PICKED THIS BACK SPLASH!!! MY CABINETS ARE BLACK. i'M SO WORRIED NOW

Yes, I installed a white glass tile that did not turn blue. You need a glass tile that is actually white glass and not a natural/clear glass tile (with or without white paper backing) that will read green/blue once installed.
The rectangular tile, quarter round and hexagons are the same through body white tiles from Oceanside Glass Tile.

Here you can see how the hexagon and square tile samples are solid white glass.
Look how the color changed from, the sample board to the wall installation, for the other clear/natural glass tiles which had some tinting. See how much darker they got, even with the correct installation procedures. The solid white glass tile stayed exactly the same after installation.
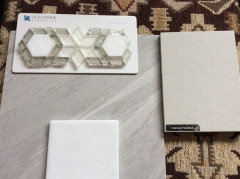

I would go to an actual plumbing supply store. Tell them what functions, finish, and budget and they will assemble you a system. You could do that in any brand from moen on up. I’ve never sold signature hardware so can’t comment on it.

We have well water for outdoor sprinklers and if it hits your car and you let it dry, your car paint will look just like that and it is hard to clean off. If you don't wash your car the next day and it bakes in the sun for a few days, it will permanently "etch" your car paint.
It looks like your slabs got splashed with something similar to my well water. Has anyone tried acetone to clean them?

That is the most realistic looking faux marble quartz that I have ever seen - and I’ve looked at A LOT of quartz (+ quartzite + porcelain+ etc.) that looks like marble because I’ve been nervous about using real Calacatta marble in my kitchen.
I’ve also looked at a ton of marble tiles for my master bathroom - so, I was pretty ”fixated” on Carrara marble for awhile. I was very picky when selecting which tiles to install prior to having my tile installer come over to work on my bathroom.
Will you please find out who the manufacturer is and what the name is of that countertop for me? While I still want Calacatta for my kitchen, I would like to use the same countertop for my master bathroom. I would really appreciate it!
I will be home tomorrow - I will show you photos of my real carrara marble countertop - and how I have places that look exactly like the areas of concern that you are showing in your photos (only when I look at it directly from above).
I also will talk with my fabricator and show him your photos - he is extremely knowledgeable re: all types of countertop materials (as are many pros on here - especially Joseph Corlett - based upon many comments he has posted providing advice/information for other Houzz users). I think he’d be good to use as another “set of eyes” on your problem areas.
I am very interested in learning the exact quartz that was installed - and am also happy to try to find an answer for you!
It looks like you are going to have a very pretty bathroom when it’s finished!

What is the name of this quartz?

Post a pic of your house , really how else will we be able to even guess

I would suggest anything other than poured concrete, specially in your mild climate.
Used to live in LA and also had a Spanish style house, but circa 2001. Original owners had an asphalt driveway. We redid everything inside and outside!
We used Belgard cement pavers for the driveway and limestone tiles for the back patio. The great thing about pavers is that you don't get cracks and if you get settling or tree roots, you can just pick up the pavers, level out the base material and re-install the pavers.
We also had custom garage doors made by Ranch House Doors.
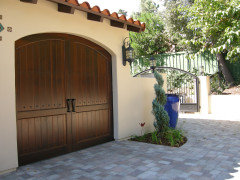

Diagonal cabinets scream 1980’s and 1990’s to me, I never include them in designs. Aesthetically I’d rather have a blind corner or just have two cabinets meet at the corner.

I would push it back 6-8” and away from the bed 6-8” and see if that looks any better. If not, I’d get new deeper nightstands. But I woudnt have them butted up against the bed like you do. I think they look better with a gap.

It looks like one of those town house developments where they paint every other unit a different color. I agree with comment above that you should get rid of the black paint.

This is a fairly simple clean elevation, for a large new build. And I mean that in a very positive way. Lean into the simplicity for the best design. Remove the wood, make everything white, get a great landscape (one good-sized tree would go a long way).
The random wood accents are the most "right now" trend, going in so many places they shouldn't, and the thing that will look the most outdated in 10 years.

Agree with comments re getting rid of the black. i wouldn’t add wood accents either. They’ve been added to many homes in my area ( So Cal ) & they look terrible after a few years unless maintained properly.

Too many things going on already. You need some unification. The same counter for everything would help a lot.

Use the best color grout that works with the floor. Then do two grouted sample boards for the white wall tiles with the 2 different choices. Once you see how it looks then decide what grout to use on the walls.
For me, I would use white grout on the walls as I prefer grout to blend in and not stand out.
It would help to get better opinions if you showed what the floor tile and wall tile are and what the layout is ...

No need to stick to one grout shade; look at each element and what is the best color choice for that.

Definitely use a darker gray grout on the floor.
The floor tile also has light gray, so that would tie in fine with using a lighter grout on the white subway.
I would do a board with the light gray grout and one with white grout for the subway. Show them how the floor becomes the main element when it isn't competing with rectangular light gray grid lines on the walls. I definitely would not do dark gray grout on the walls.

I used Taj Mahal quartzite in 2 kitchens, one fireplace surround and one outdoor kitchen. No issues with any of those 9 Taj Mahal slabs purchased years apart in 2 different states. Ive been reading these forums for years and in that time we've only had one person (out of hundreds) that had issues with their TM counters.

I do hear of many folks using Taj Mahal and having no problems. That's great. It is a beautiful top, but I would not classify it as dramatic if you are looking for a bolder pattern. .
Here is a thread that keeps resurfacing:
https://www.houzz.com/discussions/5485633/quartzite-advice-the-counter-is-staining
I will absolutely admit that I do not have a lot of experience with quartzite other than Taj Mahal - I can only go by what I hear or read.
Do your home work and see if you can get to a distributer near you and see what is out there.
Good luck!

In a house this size it seems crazy to have all that space allocated to a formal dining room that rarely gets used and is not convenient to the kitchen. I would reconfigure the spaces to get your ONE dining area next to the kitchen

Nice work Ying Wang. It solves many problems and creates much more functional spaces especially kitchen. Definitely worth exploring. Even if the wall between kitchen and current office is load bearing with careful design I think that can be accommodated.

The OP is shifting that wall to make space in the kitchen so I doubt it's load bearing. Or if it is, the feasibility has already been considered.

Oils or other tall containers go in the upper cabinet on either side of the range (depending on which side you do your prep)
Spices go in the top drawer on either side of the range, with these spice organizers from the Container Store. Better if that drawer is at least 30" wide.


Rev-a-Shelf spice inserts, in a top drawer next to the cooktop. Also, an L-shaped island is a poor design. I'd re-think the island if it's not too late.

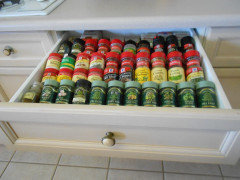

The solution is to look for reclining sofas that are a bit more attractive! I bought this one for our TV/bonus room because it was comfortable and had cleaner lines from all angles. Smart Sofa from Bracci. I also like that when you don't need to be reclining the profile of the sofa is much lower and more inviting when you are entertaining people.
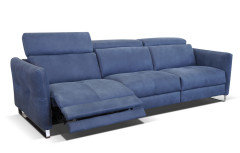
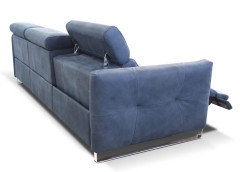

I am in the same boat. Spent $7000 and now an eyesore. Suggestion was a 12" high planter box. This will allow the tilt back. They make 72" planter boxes but I can't find one that would look nice indoors.

Do you know the reason for the cracking? House settling or you have a roof/plumbing leak?

It looks like it is probably sheetrock. It can be repaired, but, there are some suspicious spots, that look like moisture. Do you have an attic? Can you get in the attic? It needs to be inspected to see if there is a roofing leak. Remember roofing leaks, can be up higher on the roof, and run down to a lower spot, so you need to look good. Take a flash light, and look around for any staining on the underside of the roof.

You don't cover cracks, you fix them. Is there a bathroom over your foyer? You could have a minor leak in the plumbing. Water can travel and not be visible right under the source of the leak. This occurred in our previous house. There was a bathroom over the foyer and the leak showed in the ceiling of the living room. When we remodeled the bathroom the source of the water was discovered. It had likely been leaking for years - just a little bit over a long period of time. If you can't DIY you need to hire someone to fix it. It's a multiple step process. Whomever you hire to fix should be able to give you an opinion about whether they think a leak has caused the issue.

I always get the standard Hunter Douglas Daisy White. It looks fine with most of the popular white trim colors. I have used it with BM Simply White, BM Chantilly Lace and a couple of other BM whites I no longer remember!

chispa, I have a sample of Daisy White and it does seem to be a good color but they are pretty expensive. Good to know it is a versatile color, though.
apple_pie_order, thank you, good information to have, I will pass that on to my in house installer (husband.)

Our Alta shades pop on and off very easily. We just pulled them down for a basement remodel and they were a piece of cake.

If you bough a new one you would pay several thousand dollars, but selling a used one will get you very little. We had a nicer table than the one shown and we just left it when we sold the house. We asked the buyers if they wanted it for free and they accepted. It would have cost us several hundred dollars to have someone take it apart to get it out of the house.

This is one of those items that costs more to move than its actually worth IMHO.

It does not appear that picture frame molding goes with the style of your home. I would not proceed.

A 48' linear drain in a 66" shower is going to be incredibly awkward on the ends where you will have to have a slope inward to the drain. You will end up with a "channel" where the two planes meet, and that's not going to be easy to stand over. A linear drain needs to run the full width, and in this case, if you place a 48" drain at the right , running top to bottom, with a bench behind it, the 4' drain will work. Otherwise, you need the full 66" drain at the rear.

This shower is a bit longer, but this is where we placed the fixed shower head and the handheld w/bar. Also have a freestanding teak bench on the left side.
The linear drain sits behind the bench.
Door swings in and out and is 36" wide.
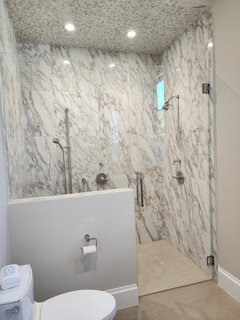
Teak bench we have (shown in another shower in the house).
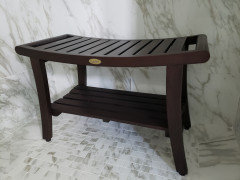

How does it look next to your wood floors?

The counter selection will look good with them. They seem to have a bit of a muddy, dirty color and I don't know that I love that look with your floor.

Yeah we’re going frameless. Ceilings are 9’ and we are going to the ceiling for more storage space.

I think you are trying to fit a kitchen that is too large for the size of the apartment.
Is this the only living/public space or is there another living room space?
How many bedrooms and how many people will live in this apartment?

Someone is going to crack their head on that "island" edge ... keep a first aid kit handy and use crypton fabric on the sofa!

From the pic I posted the distance from the sofa back to the Tv is about 10 feet. I believe the OP does not wish the sofa back to be directly opposing the kitchen. Looking at the posted floor plan there really is not much flexability in the placement of furnishings. Units like this are very common in the UK and are very challenging when it comes to design.

Is this a whole apartment remodel? Is the kitchen existing? I dont thikk its bad for strage and couner space like in the photo the kitchen abode posted above.

A con is that you have to put it almost 100% up to use the door, or you have to duck under it to go in and out. So no shading or privacy when the door is in use unless you put it up and down continually.
A curtain can cover all but the space needed to get in and out, or even kept closed but pulled aside to go in and out.
It depends on how you want it to function, whether any of those things are positives or negatives in your situation.

Have you seen the Hunter Douglas Vertiglide? They stack neatly to one side. You can order in light filtering, opaque and room darkening versions.
Mine are white and blend in with our white door trim. I have them on the sliders of the master bedroom and media room.
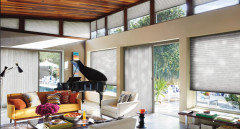

You painted your bathroom during the gray trend, but gray is not a color that should ever go in a bathroom built during the brown/Tuscan trend.
I would paint the bathroom walls the same color as the trim.

Christa, I think you need some color to cheer up both rooms. Here are items I found on the rainforest site and they are all very inexpensive (I'll throw in the $$ one at the end 😊).
I like the idea of turquoise/teal in both rooms - and I think it would go with the rug you already have on the bathroom floor - but I'd hold off on painting the chandelier - maybe later if needed.
Curtains in the bath - a soft turquoise/teal - not a bright tone:
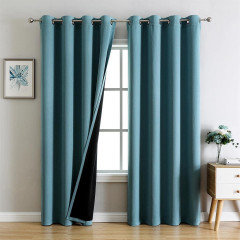
New towels in the bath (this is a set of 6 - very good price):
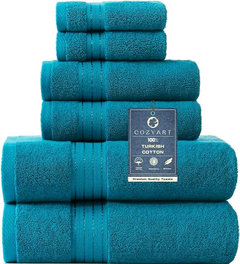
New accent pillows for your bed - crazy good prices on the rainforest:
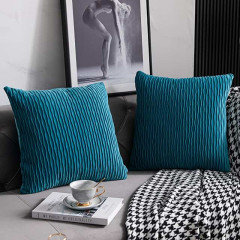


Maybe a small side chair near the windows in the bedroom (these are both amazingly NOT expensive- both on the rainforest site):

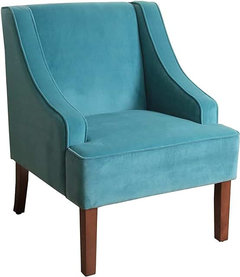
They're probably not the highest quality but in a bedroom they won't get heavy use.
And for the splurge item which you really don't need since you already have a very nice one, an unexpected WASHABLE rug in the bathroom. This one is from ruggables.com and it's $$. It's from the Justina Blakeley collection. In a bathroom I think the lowest price option would be fine.

Add a couple of dark turquoise/teal cups or dispensers on the bathroom counter and it will seem like a whole new environment. You can decide on painting the ceiling light fixture later but if you do I suggest making it a muted shade of turquoise or else a very dark tone so it doesn't overpower other things in the room. 😊

When you add teal, make sure to incorporate some white along with it to brighten and lighten things up. For a budget, I'd skip painting. Bathroom, get teal curtains with a white background. These would be great with your rug. Replace the ceiling fixture with something in shiny chrome. This one is $45. As money allows, replace vanity lights with chrome too.
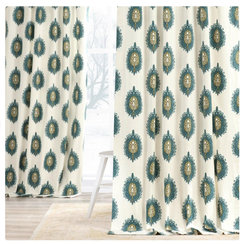
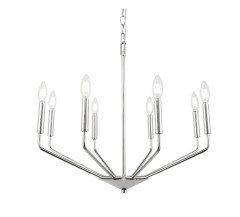
A bright throw and pillows is enough to transform your bed area. Add a bright bowl to the vintage chest near the door. Over time get a few other pieces here and there.
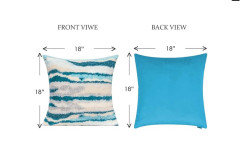

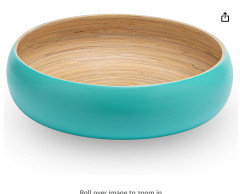

Back in 2004 I painted my kitchen walls red! It had stained cabinets and a similar granite counter to OP's. That was in the era of Killim Beige and Baby Turtle ,when we weren't afraid of color!
For the OP, that red and "lialac" do not go well with the floors. I would look for an off-white that works with the counter, cabinets and floors.

WOW! You ALL are beyond awesome! Thank you so very much for all the comments and suggestions! I don't love the red at all - especially with the orangyness of the floors which seems to clash with the counters. Yes the red is no doubt confusing me! I hope to do a renovation within a couple years but for now your suggestions to paint the walls white, light grey or taupe seem like the easiest and practical solution that will immediately help the kitchen look better. Also, yes 100% agree to get rid of the bathroom light fixture over the kitchen sink. I will eventually replace the ceiling fanwith something more streamlined as suggested or I'll get rid of it all together. I don't love the style of the fan at all but I do like the suggestion of painting the fan blades white until I find something to replace it.
Thank you again for sharing your opinions. Your feedback has helped immensely!

Boxerpal, you have the upbeat, positive, helpful attitude
we need everywhere right now.
Thank you J from Lakes Country.
It takes a lot of courage for people to post asking for help and I think we as a community owe encouragement without viciousness. The old rule. If you can't say anything nice, don't say anything at all. And in every single post, there is something to be found that is positive. Just reading above.. Some love the red, some love the ceiling fan, some love the entire space... So many beautiful, creative and wonderful solutions for the OP. I love the ideas flowing.
Positivity?
It is easy to forget that text can come across as rude. I do not mean in this thread. I mean for other threads on Houzz. Sometimes the snarky comments, which deep down offer advice, can come across as mean. If that same comment were spoken in person with a smile or a bit of laughter over a cup of tea it would be perfectly on point. But unfortunately over text it falls flat, cruel and bitter.
But as you can see as you scroll above there are many here who find and focus on the good. The positive solutions, sweet support and even two friends (Jilly and Freedom place 1) offering to go get the Op's place to make it beautiful in person. I love it!!!
Kindness is contagious.

I have always found the early american and special walnut stains to be very nice
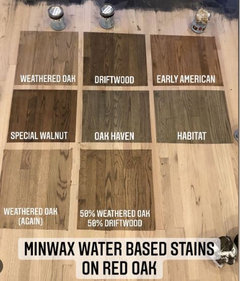
In this picture , the 50/50 mix is really nice too.

No, don't turn your house into a Hollywood set, with nothing behind the facade!

We can barely see the entryway from the picture you posted (I understand you don’t own it yet) so we don’t know for sure what is needed.
But here’s a picture I pulled off the internet that demonstrates what I was talking about for an entry well-matched to its house.
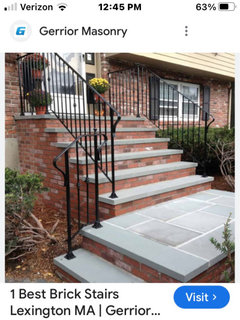

Some version of this in the center section, though you probably need a wider pair of windows or maybe a Palladian window but match the header and sill height to the rest of the second floor. This is just a close up of Beverly’s picture. It’s a classic house, push it the rest of the way there.
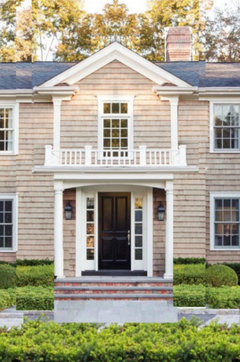

Yes that can work. You want THE BEST tiler in your area and make sure he wraps the waterproofing up the wall around the room. Yes to pocket door and if you can stretch the budget a wall hung toilet would buy you more space as well.

First you need to find out why the tiles are developing hairline cracks. Was it a bad installation and/or poor quality tile? Or more importantly, do you have a problem with your foundation settling/shifting?

That what I want opinion on from people who have used LVP in baths. Is it a good idea? I can do LVP in kitchen, powder and laundry but I am not sure about baths.

Btw did you mean LVT the luxury vinyl tile or LVP in baths? - the wood looking planks?

1) Pavers first. Have you seen the dust they create cutting pavers and with the polymeric sand? That dust gets everywhere.
2) Repair stucco/siding after removing old pool cage.
3) Paint the rear of the house that will be inside/outside of new pool cage.
4) Install new pool cage.
5) Finish painting sides and front of the house and touch up any areas near pool cage.
6) Repair landscaping messed up by pavers guys, pool cage guys and painters.




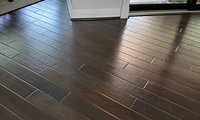
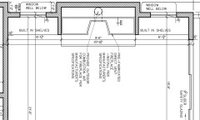


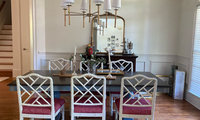
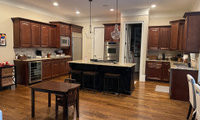
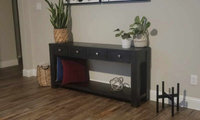
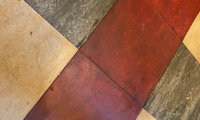
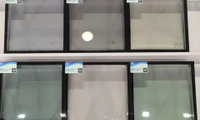
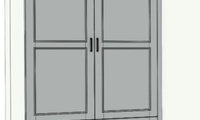
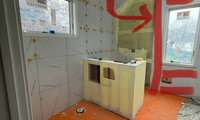


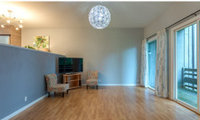
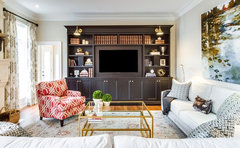
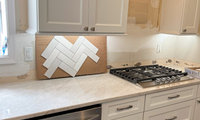



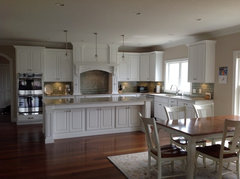
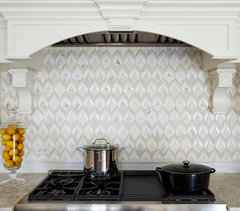
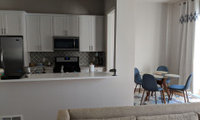
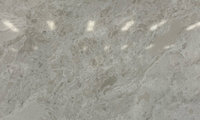
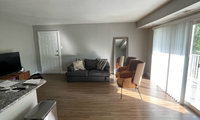
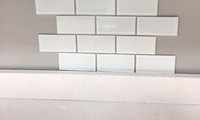
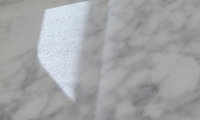
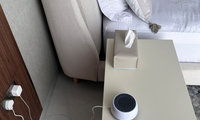
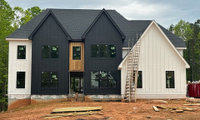
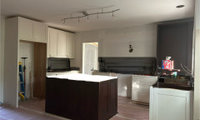

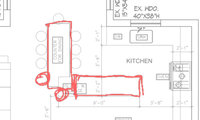
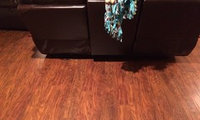
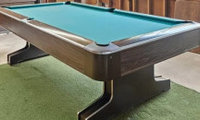
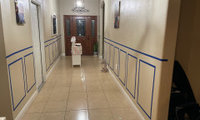
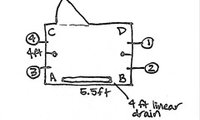

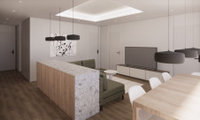





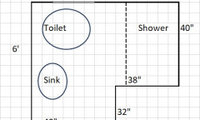

I'm on my 4th house, over 25 years, with wood floor throughout and in the kitchen. I wouldn't want any other flooring and definitely not tile (other than in bathrooms, laundry & mudroom) None of those kitchen have sprouted leaks! And if a rare leak did occur, that is why we pay crazy money to insurance companies.
I would get the same size plank made from a solid wood (same species if you can) and get it stained to match. it's an easy color so matching shouldn't be a problem. A custom wood flooring specialist should be able to do all of this for you. Toughest thing to match is the hand scraping. How many square feet do you need? you're removing an island and need to fill it in? you aren't replacing the island?
(wood flooring in the kitchen is fine. I've dropped lots of water on my floors and they've been fine. you only run into issue if the water sits and gets absorbed. An engineered wood floor is better since it's more forgiving w/moisture. And if you 'spring a leak' that is going to ruin wood floors, then it's also going to ruin LVP. no flooring is meant to sit under water. Besides, that's what insurance is for)