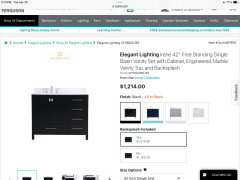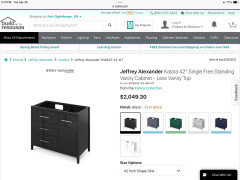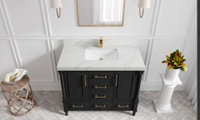Recent Activity

Obviously this was important information for you to relate: "I gravitate towards more minimalistic/scandinavian style." or you wouldn't have bothered to say that. I agree that your choice (it's the same vanity, just slightly different color) will not look as if it belongs in the house, if indeed you are in fact furnishing your house in a minimalistic/scandinavian style. It's nothing to do with whether or not I or anyone else likes it.

Here are 42” wood ones. I picked the ones that felt the most “minimalist”. They’re all on Build.com. Put that in the width requirement and that’s all you will get.




Here are 42” black.




Do NOT install a shower door where there is no solid backing.

I'd hire the best shower door sub in town.

Gasket is not helping there. The hinge must sit flush and really needs to be attached to a stud. Hardie Board and tile is NOT enough for hinge attachment and support.

That isn't two knobs on each door and drawer. They are clear pulls.

Don’t feel the need to ‘match’ the hardware to the chandelier any more than you would match your bureau pulls to your bedside light. I don’t like that fancy backplate in black- it’s a rococo style which should be gold or metallic traditionally, looks forced in black. To me. Not my house.

Well, I had to look up what rococo style was, so that tells you how much I know. Part of the definition said that it was a “style without rules” so maybe that’s what I’ll lean into.
And I agree that if I could get the crystal knob with only the black circle plate, rather than the long elaborate plate, I would definitely like to use that on some of the placements. I’ll need to investigate.
@JP L - For the past 18 months, in between Phase I and Phase II of our full house renovation, my husband and I have shared one full bathroom located in the hall, with a lovely pedestal sink. It’s pretty large, but just by nature of what it is, there is zero storage involved, nor is there any place for anything to sit out on it.
However, we had the foresight (and the space) to put a couple of electrical outlets and lots of shelves in the good-sized closet right there in the bathroom across from the sink. It’s worked out beautifully - we don’t even miss a vanity. Again, that’s where the electric toothbrushes, WaterPik, Q-tips, etc. live. This set-up is what sealed the deal as far as how much space I was willing to use for the vanity in the new ensuite primary bathroom we’ve had built. I had other things that were much more important, including 2 walk-in closets as part of the space. Yup…more storage. And now we’ll each have our own tower at the bathroom sink so I don’t have to see his clutter ever! Win/win - and our marriage can survive another 35 years. LOL
I know, for a fact, our layout would not work for everyone. But for us, it’s perfect.







That ditra looks like it is ditraheat, which IS approved for use in a shower. It gets covered with kerdi. However, the kerdi needs to wrap up the wall to make a waterproof joint. I agree you have waterproofing issues, but it's not because of the ditraheat in and of itself, but rather it's the sum of all the parts that need to work together.
Michelle - have you asked your contractor how he has constructed your shower? IF he used plastic sheeting or tar paper (roofing felt) on the wall studs - behind the (cement board) - your shower walls have been waterproofed. Surface waterproof membranes are used much more often now (either a liquid one that is rolled on or something like a Schluter surface membrane which is like a “wallpaper“ ) to waterproof cement board (foam boards are also used by themselves - like GoBoard or Kerdiboard - they are waterproof).
It’s better to confirm now than find out later that he failed to add the waterproofing behind the Permabase.
As already pointed out by Hallett & Co above, the Permabase installed by your contractor is not the waterproof type (it actually has the word ”waterproof” underneath ”Permabase”):
The other two types of Permabase cement boards are ”moisture and mold resistant” - not ”waterproof”:
Don’t ask him if he installed the plastic sheeting or felt behind it - let him explain how he constructed it. Unless you’ve taken photos along the way, how will you be able to confirm that either the plastic or felt is behind the cement board at this point? It’s better to let him explain instead of asking if it’s there - too easy for him to tell you that it was installed.