Recent Activity

Less expensive flooring often comes with a huge variation in boards. My guess is this is what happened here.
You cannot lighten the dark boards, but you can add dark stain to the whole floor that will make the lighter boards the same dark color. Maybe someone here with better skills than mine can make a rendering of what a whole floor in your darker colored boards would look like.
I think you will have to do a lot of color testing to figure out what the end result will look like. Do you have overage to test on?

Carrie, like you, I have a rustic hickory flooring with lots of character knots. It was a choice to choose character-grade hickory rather than a higher-grade clear hickory with select boards that Beverly showed.
Unlike some other kinds of hardwoods--such as cherry, which darkens with time--hickory fades a lot! I do not know how much your dark boards will fade if the stain is blocking some of the UV-light. I would talk with a professional. A lot of people on this site just don't understand hickory.

I had darker oak stairs that I wanted to match with my pre-finished floors. I was told I needed to bleach the stairs first and then stain them. However, I had heard about a stain expert at a paint store nearby so I brought him various samples of the new floor and a piece of darker oak that was about the color of my stairs. He mixed a thick matching stain that looked like latex paint. It was wood color, not white.
The paint-like stain flipped out my floor guy when I brought it to him to try but with some coaching from the stain guru he put it on. It's like a white wash process with color. Paint it on and wipe it off. Let it dry and put another coat until the wood is lightened up without losing the grain. It absolutely lightened the dark wood to a range where it was not so jarring with the new floor, without adding a pickled finish. No bleaching necessary.
This type of stain could help you tone down the contrast at least.
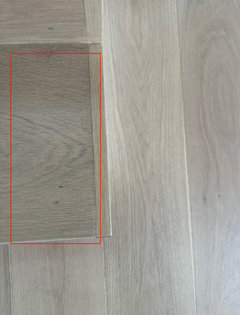

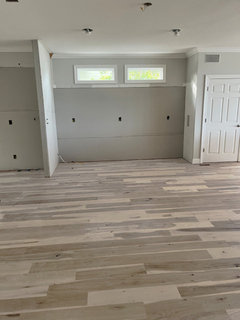

Repaint it if it needs it, but, keep it white. All trim should be the same.

I'm always a fan of black but here it would be out of place. You should match the door trim to the rest of your house trim. Your black furniture will be fine against the brick and white.

Paint all of the siding on the second floor the same color instead of two. Use all of the same color on all of your trim, including the garage door trim.

Thank you! This is so helpful

Paint all the beige surfaces the same blue as the upper left. Garage and front door too. That blue is a startling, unique color and it WORKS!
Don’t paint your brick.

The counters look so much better. What about it do you still not like that replacing would rectify?
There will be a seam no matter what. Is there something replacing the slab would do to make it less obvious? When you have stools, faucet, daily life stuff in your kitchen it will not be hitting you in the face as much as it does now.
Glad that they are being agreeable and you don't have to fight them. Did they also address the gap issue, or do you have any more of an idea of how to proceed with it?

Thank you everyone for your input! I think the top looks much better. They never admitted they were from different lots but said they would replace it so i’ll assume they were. the different widths still bother me a bit but i don’t think i’ll notice it later on. i’m afraid to have them raise my cabinets because i dont want to damage them (not new but 8 years old). my contractors solution was to create a trim peice that goes all the way around.

It really does look much better, and no longer looks like different slabs. Just shows how photos can be deceiving, one way or the other. You'll need to decide if it's acceptable to you since you are there in real life and we're not!

I find two seater sofas to be really odd. It seems that one person only ever sits in them. They aren't comfortable for two people to really lounge in them yet are too close for comfort for two people to sit formally in them in a social situation.

Here are a couple of other suggestions. Two small parallel couches or four comfy leather chairs. The table is a narrow couch table that can also be used as a dining table. In the back corner is a beverage/wine bar.
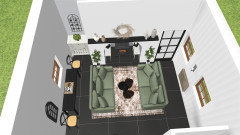
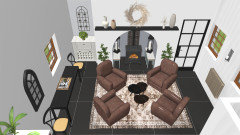
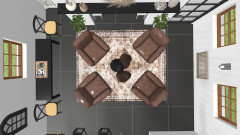
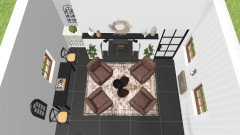

The coffee table is a cluster of large leaves. Just a fun thing we wanted to show you.


I love banana pudding, chicken vindaloo, birria tacos, and potato salad. I don ’t cook them all in the same meal.
Design has to have a thread that ties it together. Even eclectic design has to be tied together with commonalities or it just looks like a jumble sale.
What you are proposing can look great, with a large amount of design skill, tying it together. Absent that skill, it will look like pieced together garage sale finds that clash.

I too would go darker. The lighter will get dirty and eventually look dark anyway so why not start there? Plus, I think the light will make it rather busy.
Pretty sexy tile. Love the look.

It really depends on the look you want - if you want more contrast (as in your inspiration pic) choose the lighter. If you want less contrast, choose the darker.

Honest question - has anyone had black/dark grout and NOT had it fade over time? Every time I've installed a darker grout, it feels like it looks sad pretty quickly (yes - even when sealed).

HOT DAMN you made fantastic choices on that wallpapered bathroom. The paper is beautiful, the shower fixtures are so refined, and .you may have even turned me into a zellige tile person with your shower. Even the hex floor feels special. I'd hire you in a second!

Yes, the wallpaper is a showstopper! But I also love the white cross tiles and the green shower ones!
The archway is done so, so well - that is a talented tiler!
Enjoy the beautiful results. Bathrooms are hard and you nailed this one!

LOVE the pecky cypress and how you have used it. Beautiful! Unique. Yet honoring your home’s heritage. Bravo! ❤️

It's so easy to spend other people's money!

I tried to find a photo of what’s in my head. This is the closest I could find. They’re focused on the flooring but hopefully you can visualize the floor, wood, white linen, and black combo that would work beautifully in your bathroom. 👌
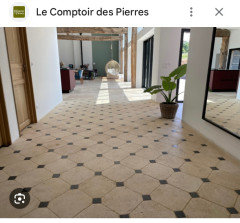

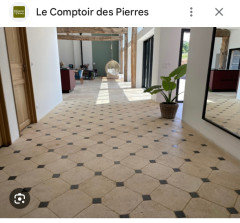

No need to retile. I think the floor is a very nice neutral. The granite is dating the room. Get a new vanity top, lights, and mirrors. Put on a fresh coat of paint. The place will feel new without touching the tile.

This looks like a fun show to watch. Had never heard of it.

Went too fast for any of the details to really sink in.

"Kendrah: Don't use eco mode. (Don't think there is one.)"
There is an Energy Saver option, which per the user guide functions only on the Normal cycle and is enabled by default. It stays off for successive cycles if turned off until directly reselected ... although you might check to confirm that's the case.
There's an airflow obstruction indicator (Flow Sense) on the panel. Presumably it isn't lit?

From the WKE100HWA User Manual:
"Energy Saver option is selected. (on some models)
"• If using the Normal cycle, deselect the Energy Saver option that is selected by default. This option reduces energy use by adding an air dry section to the beginning of the cycle. It is normal to feel no heat at the beginning of the cycle while in Energy Saver mode."
Yeah, I'd try the "Normal" dryer cycle, with default settings and the Energy Saver turned off.

Two years ago I installed a Delta champagne bronze faucet with unlacquered brass hardware. I love the combo. Yes, you can tell the difference between the two. That kind of things usually bothers me, but in this case it doesn't. I'll upload pics once I do my dishes!

Would love to see the reveal!!!

Appliance layout makes sense to me. Will your prep sink have a disposal in it, or trash pull out nearby? Your windows are more of a wow factor without the shelves. Do you intend for the cabinets to go to the ceiling?

What is your appliance budget? If you can easily afford a subzero, it is the way to go. The fridge is the first thing you see upon entering my home. Previous owners had a piece of junk stainless Bertazzoni fridge. I replaced it wil a subzero, panel front, with gorgeous brass handles. Makes all the difference. Subzeros are tanks. But also cost a small fortune.
If you keep the fridge in its current location, I’d consider elimination the tall pantry to the left and making that uppers and lowers with counter space. It will reduce the fortress like feel of all that tall cabinetry and lighten things up a bit.
Also, what do you intend to store in the tall cabinets to the left of the wow sink? Could you make them uppers, sitting directly on top of lowers with a sliver of countetop material running through them at countertop height to help reduce the fortress like feel of those too?

@kandrewspa yes there’s about 48”

If you don't move the fridge or buy a SZ, I would recommend making the fridge surround and the cabinetry to the right of it deep enough to accommodate a full depth refrigerator. Cabinet depth refrigerators are so limiting and in most cases there's no reason why the fridge cabinetry can't be deep enough to accommodate full depth. My house has relatively inexpensive custom cabinetry but someone was smart enough to make a 30" deep fridge surround rather than 24" and I love them for it. I just bought a second home with cabinet depth - grrrrr.....

Can you show pics of the room, carved wood, sage that you have picked? The floor looks pretty modern. Are you cabinets modern too. Based on the little info we have I'm inclined to say a grey solid surface or soapstone.


"both the tile designer and the cabinet designer cautioned me against white. You will notice a white........

A less cold/icy white on the cabinets would solve the issue.
Or look at Dupont Corian in their whites
You need plain, since you are committed to the flooring and if the "designer" said no white? Have her help you with a selection. The issue? Below the cabinet white.
Also electricity, no matter the tops.. Night is night : )
Even a pale warm gray will show "the grime of use" but will probably work with the floor. If the designer won't help you select, what is she there for? MSI MERIDIAN GRAY



I think it is an elevated, beautiful look. Probably more sophisticated than what I usually see on Houzz. All you have to look at now is just grey. But once you get your hardware and plumbing in you will start to see contrast of color and pops of texture and you'll be glad for the seamless beautiful background. Hope you share more pics as you move along.

My only change would be a white vanity. But…..this looks perfectly fine.
i would try to get a color in there with towels and rug.
Look into washable rugs with patterns. Not those solid bath mats.

I am going to order a larger version of this for a gray bathroom in my other home.
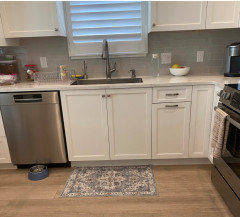
.
It’s from Wayfair. Washes well.

I think they will work together nicely. The grey tones will help mediate the strongly contrasting pop between stark white and blue. Just be thoughtful about your grout color and grout line width.
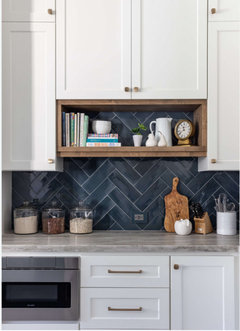

For being new to this, you are off to a good start. What size are the tiles? For a herringbone, I prefer a narrow rectangle rather than a chunky wider rectangle. Also, your inspiration pic tiles seems to have color uniformity. The tiles you selected look like there is color variation, but that might just be the lighting. Color variation isn't a problem so long as you like it and aren't going to be too picky where the few darker or lighter tiles end up in the pattern.

I love the tile! May I ask who the manufacturer is?

Yes! I like it! I think the color variation will be fine and won’t be too busy with the quartz.
I don’t like is the white grout on the sample board. Of course, I am sure you probably were not planning to go with the white. I would do a grout color that blends well with the tile. Maybe try Laticrete Slate Grey?
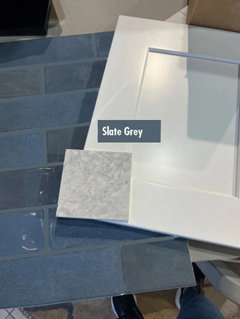

Paint the door black. Add a black railing. Hang a black window box at the top of the railing and on the diagonal window wall. Grow trailing, vining plants with some splashes of color. You will have to water them daily with so much direct sun and heat from all sides of the the containers. Still, a good way to get some greenery on this side of your home.


Thank you, both, for your recommendations! And for the mockup. I think these will have high impact. This will be at the top of my spring to do list. ☺️

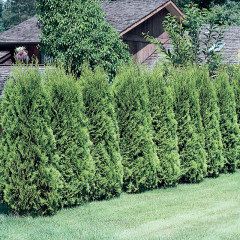
Arborvitae can be spaced and shaped to add green without forming a hedge. Good soil, drainage and moisture would be challenging. The reward could be worth it.

Your pics are super confusing. Do you want to turn the room with the two smaller sofas into a formal dining room?
As others have said, keep the table as is and paint the china cabinet. Get new chairs. I presume recaining would be expensive.

worthyvess, my comment was directed to all the many pronouncements of what is or is not "on trend," "dated," "out," "passe," and all the other dicta that the design world adopts.
My philosophy is that instead of worrying about what is in or out, decide for yourself what you like and need and can afford. You'll be happier in the long run if you just go with your gut. I've always tried to get the best quality I could afford and keep it for the long haul. I'm sure that someone coming into my house right now would turn up their nose at the 18th century reproduction cherry furniture with cabriole legs and broken pediments, raised paneled fireplace mantels, pumpkin pine flooring and trim, lots of color, swag and jabot curtains, toile and floral fabrics, shirred bedskirts, etc. But it is all high quality and I loved it back when I bought it and I still love it now.
The biggest issue, however, is if you like something that has been determined to be "out" it is more difficult to find in the marketplace. So then you go to ebay, estate sales and thrift stores and get a great deal on what everyone is throwing out!

Totally agree Diana!
With the plus that if it is old, it is many times higher quality!

Note that the floors in your inspiration pic have light rugs on light flooring. Your floors are darker so a lighter ivory or cream rug is going to present a lot contrast and a sort of color blocking effect that will read quite differently than your inspo pic. What is your fireplace room furniture going to look like? Are you seeking oriental rugs, patterned, abstract, tribal? I'd connect the dining room and cocktail area but get something quite different for the fireplace room.
I too vote for sisal rugs all the way around, though don't know if that is the look you are going for.

You're the grandma. Infants don't yet crawl and when they do? They are happy with a blanket on the floor. They crawl on hardwood!
Jute and sisal aren't "scratchy"" and kids have knees like concrete. ....
Free yourself from needing three to coordinate and have a great neutral texture: )

Sisal or jute are great for dining rooms.
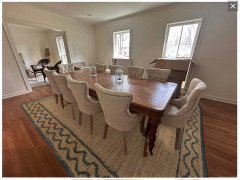
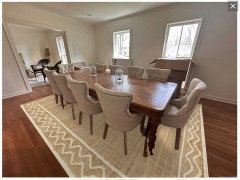

Where do yo uplan on putting a wastebasket? Do you have a hand towel bar somewhere? You could add a short bar to the top row of tiles with a nice rectangular hand towel hanging down.
I think once you have a wall mounted TP holder, a wastebasket and/or towel in that area, it will be filled in nicely. You also have a lot of patterns, textures, colors, and shapes happening in this room. A bit of extra resting room for the eye will not be a bad thing.
Nice looking room.

Thanks everyone! I decided to purchase a new vanity and move this smaller one to my other bathroom that is a bit tighter on space. And then will add in toilet paper holder, waste basket, etc. accordingly. Appreciate the help!

That really is the only answer. Eat the mistake and fix it by getting the correctly sized vanity.

Yes to the buffet jamming people up in the kitchen. If everyone starts down the buffet and you need to grab something else from the fridge it is a traffic jam.
Am I correct that you are not working with a designer? If so, I'd make a more detailed drawing of your space including every inch, windows, doorways, and measurements of adjacent areas. Include a bullet pointed list of what you are considering and why, such as floor issues, island, buffet needs, how many are in your household, who cooks and when. Include pictures from every angle of the current space. Start a new post with all of this detailed information called something like "Help me redesign my kitchen." (Everyone is going to throw tomatoes at you and me for saying to start a new post. Just do it. You will get more good feedback on your whole kitchen design than by hoping that great pros will stop by this thread.)

You need a better design. A 36” island will be too tight for your aisles, for the way you want to use this.
Replacing all the floors is a given at this level of change project. Along with everything else. You are talking a 150K+ renovation here. You need actual professional kitchen designer help.

If the tile does not run under the peninsula and leaves a flooring hole when you change your cabinets, then it would be best to replace all of the flooring. What type of flooring you choose will depend on your cabinet selection and what you like. If you do real wood you'll need to worry about how that will look next to faux wood tile.

Yes, correction agreed Jan. His profit is going way down by working with you. No amount of cookies or buying lunch for the crew is going to make a difference to him.

To have trim scribed to the floor now means ripping all of the installed trim out and buying new trim. At additional cost to you. Plus a hefty extra labor charge for a more painstaking install. By a real trim carpenter who commands a higher wage because trim carpentry is a specialized skill. Plus labor & paint charge to paint if the painting has been completed on the existing install.
That is, even if it is possible to do now. The floor installation may have left gaps that need the shoe moulding to completely cover because scribed base was not specified from the get go.

Cilantro, I did not realize that the baseboards were already installed with the shoe molding throughout. You are right, that is going to be a huge ordeal and cost big bucks to change out!

If you were to change out the vanity, how hard/$$ would it be to put in a normal, narrow vanity or pedestal sink? Even if it is narrow, I’d rather not stand kitty-corner to the toilet while brushing my teeth; back up wrong and you hit the commode?

I haven't always found agents terribly helpful in setting prices. Don't let anyone talk you into setting too high a price which will just cause your house to languish on the market. If you're a little low, competition will drive the price up.
Yes to this a thousand times!

"- Is the backspash outdated? The green looks very random?"
The green goes really well with the cabinets, counters and flooring. A backsplash is a very difficult challenge to choose correctly. I doubt you could easily find something else that goes with your cabinets, counters and flooring that would look as good. It would probably look like the ubiquitously popular "Bland Look of 2022", and not be an improvement at all.
"- Would you paint/replace the cabinetry?"
NO NO NO. Please no.
"- Would you replace the counters? If so to what?"
I think the counters look nice with the whole kitchen. If you replace them with some Quartz with the fugly pattern of varicose veins that are ubiquitous, it would not be an improvement.

Maybe a new LeCreuset that matches the backsplash better. That’s blows the budget right there lol.
The two-tier island is useful in this condo, as it helps define the kitchen from the entry hall and diverts to the LR, and gives a place to set things that doesn’t have crumbs and drips on it.
The light fixture looks plenty modern, as does the rest. Maybe the knobs could be replaced (and the pulls aren’t my favorite style as I’m always catching my clothes, pockets, on them, but that’s just me.)
Perhaps we need to understand how you perceive ”modern” and ”updated”, and how this kitchen doesn’t meet your perception?

Do you really need to storage of the TV cabinet? If not, I would remove it. Lower the TV a bit (it is too high), and put an upholstered bench underneath it that could be pulled out from the wall for more guest seating.
Search for "end of bed bench" or you could use two small upholstered stools lined up next to each other. I think it is fine to bring more beige, brown, grey, or blue into the room. Some extra texture would be nice as well, like wood legs to tie in with your wood stools.

Thank you kandrewspa, i have been bringing in the dining chairs but i thought that it would be easier to place an accent chair in the room. I interpret your comment that this would permanently crowd the room.
Is that the risk with the extra chair? I had a swivel chair in mind as a potential that is narrower than the space available beside the cabinet. Kendrah , I love the idea of a bench instead of a cabinet but the storage is essential. If it seems to be too much i will have to reconsider. Thank you all for the alternatives. You are the inspiration i am looking for.


Is this chair too big? Too much furniture for the space? Thanks for your advice

My friends talked me out of little floating shelves in our kitchen remodel. I'm so glad they did. They collect dust, grease, and sometimes unneeded doo-dads and junk. If you choose the right finishes and great layout for your kitchen, it won't need shelves with objects to make it look pretty.
Lights - What is your current light plan for the entire space? I adore lighting and sconces above a sink wall, but the most important thing is to first assess your entire lighting scheme. If you don't add sconces, where will your light come from to see in this area?
Blinds - How deep are your windows and can you accommodate inside mount blinds that are functional and don't have a lot of fabric or other visual massing? The pics you posted are very clean spaces and I agree that bulky window treatments will take away from that look. How tall are your windows? How much of the window will be covered by blinds when they are up?
Space - Do you have a drawing of this space? I'm interested in how much space is between you the top of your window trim and the ceiling - and will you have ceiling molding? The first pic you show feels cluttered to me with the base of the sconces sitting right on the window trim. How much space do you have there?
Not saying I love these looks, but a few things to notice:
1. These are tall windows. When the blinds are up there is still plenty of window to see out of.
2. This is from the Shade Store. I think they look horrible. Lots of reasons why.
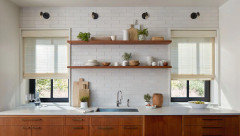
3. This is a Walmart picture. These don't seem bad. I can see that both shelves and sconces would detract from the look, but a lot of that has to do with the amount of molding above the windows.
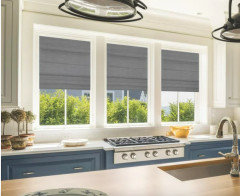

Where is YOUR kitchen plan addition? The one with feet and inches , window, cabinets, appliances, clearances
To the inch........: )
Upload that. You're ahead of yourself at the moment.

No open shelves for me. They seem so 1950s-Joanna-Gaines-farmhouse-old-and-shabby. How well I remember my mom’s kitchen sink shelves that were always dusty and euphemera-collectors.

The L shape of option #2 is much more appealing, giving multiple work areas, and much more cabinet space. I'd work with #2 but play around with window size and placement as well as dishwasher location.
There are some builder grade / McMansion elements that are not working for your size kitchen, as well as too many different looks squished together: No glass front top cabinets, the hoods are far too large for your size range, no arched hood, no crown stretching above the sink area, ditch narrow pullouts on either side of range, make larger lower drawers. Get two large hanging lights instead of three small ones.

Do you have a basement or crawl space beneath the Kitchen? Or, are you on a slab?

Glad you saw this thread Buehl. You always figure out a great kitchen layout to fit the space. I look forward to seeing what you come up with!

Mugwort, garlic chives, and mint do need to be ripped out or they will take over. Perfectly fine. Excited for you to see whatelse springs up.

Thanks! Google images has been a real help, but it didn't catch that one.

Here's another: a ratty vine is tethered to a fence by the tool shed. It's blooming this week... Carolina jessamine?

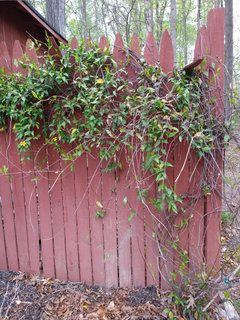

Your room looks fantastic. I've vote against curtains. You simply don't need them, your windows are beautiful, and the views provide color and texture to your space. I wonder if your room feels completely different in spring vs winter? Does it feel cold or more stark with no leaves on the trees?
I also don't think you need to paint, though the green is a beautiful color. Should you live with this for a while and decide you want color, you've nailed it with that shade of green.
You could go much bigger with the bench at the end of your bed and the extra wood would add more warmth. However, the one you have is pretty and functional. Seems wasateful to ditch it for a new one.

Your room is very pretty the way it is. My only suggestion would be to turn the two paintings above the bed to horizontal. I'm curtains were hung High and Im assuming that's why you're pictures were high as well. They look to be abstract so maybe it would work. Maybe it wouldn't.

Just me, but I do think with all the rectilinear lines in the room, something round and textured would look nice over the bed. And the plant on the floor in a round basket or round pot.

@Patricia brings up a good point about the use of the space. I'd thow some temporary furniture in there - folding table as a desk, make shift lounge area and see if and when you actually end up using it. Maybe you have kids you want to get away from and it will be a great haven. Maybe you want a change of pace from your other living area. I just have seen so many times people get ideas for spaces that in the long run are not used for that intended purpose.

A change of wall paint would make your ceiling look taller and better complement your beige carpeting. Here;s a palette that is better for your room. This also has low ceilings, which is why I'm posting it. Light tan couch.
As others have said, think of the space in zones. You can float a sectional in the middle of the room to face a TV if you're having a TV in there, anchored around a large round ottoman, some side tables, a floor lamp. The back of the sectional can divide the lounge from the office area. You could place a desk right up against the sofa back, which will divide the room anyway. Low file cabinets can go in one of those alcoves or put doors on them. Use closet organizers to create closet shelves, hanging rods, etc.
However, several people who have adjunct spaces like this next to their bedrooms said they don't really use the space. I don't mind an office near the bedroom, though I understand why someone wouldn't want to sleep next to their workspace.

You seem to only have one window, so here are a couple desk ideas to utilize the windows: Note that all three have white or light walls to brighten the work space.
Other simple desks that are just shelves. This is a combo office lounge workspace:

Is this space primarily used for TV watching and will that be the main focus of the new set up? Do they have visitors often? How many people do they need to seat and is seated conversation without a TV ever the goal in this space?
Lastly, how old are they and do they have any problems getting up and down - or will they during the life of this next furniture purchase? Sitting in chairs with 2 arms is much easier to raise an dlower youself.

Place the TV across from the fireplace. Here is a layout that could work for the room.
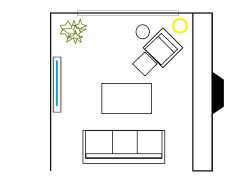

First picture looks the best. Everything else is way too busy.
Start a new thread about landscaping for some good suggestions. I think the tall evergreens are not quite right.

As it is.

The house looks great without the shutters. It was probably never intended to have any. You don't have room to add headers and windowboxes are a pain to keep looking good. Take it from me, I'm an avid gardener.
The house is great as it is.

Well it certainly looks better fit into a niche as opposed to free standing tubs that are floating on off diagonals crammed into a corner. Good wall ledge too. Have you enjoyed using it? Will you be i stalling shower glass or leaving as is?

Your new bathroom is gorgeous! I
love the freestanding tub and for some of us, the aesthetic overrides the cleanup requirements. Great job!

Lovely remodel! We just completed a similar remodel where we opted for a free standing tub, understanding potential downsides. I use a Swiffer around it with no problems and exercise caution getting into and out of the tub. Am sure you will enjoy yours as well. Nice job.

These blues could look good with your rug and bedding. I'm particularly fond of Farrow and Ball - De Nimes, pictured in this bedroom. The black of your piano would look very handsome against it. Your bedding, wall color, and piano would represent all of the colors in the adjacent rug. The picture on the floor leaning against the wall would go well with this mix of colors too.
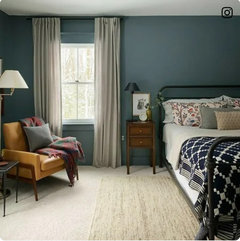
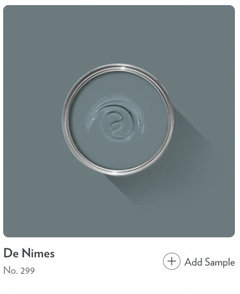
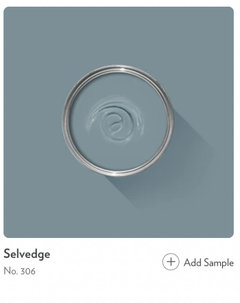
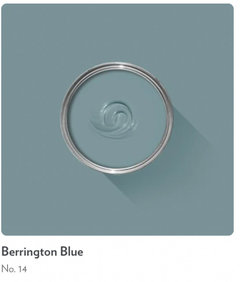
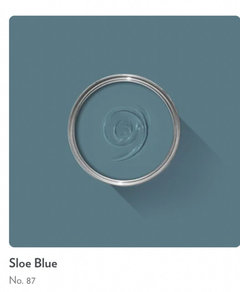

You want more color, but I dont think you need it.
I think the room looks very soothing.
Could be made more interesting with texture, the walls as has been suggested.

teresale2013 will be thinking about ways to add texture. Thanks.

Yes to a table instead of an island. I have lived in a lot of very old homes where islands simply didn't fit in the kitchen without having to do contortions to pass by. Tables are fantastically versatile. And believe me, they will get used to set down all kinds of things while you are in the cooking process.
The current layout looks smart. I like that the bedrooms are far apart and it sounds like you can really use a gigantic mud room.

What Debbie said! Great use of space.

I want to see the sofa face the fireplace too. I just seems like the right orientation for the room. However, I think you will regret having the TV that high even with a pull down arm. I bet you won't end up pushing it in and out of place each time you watch it and then it will be an odd, clunky looking wall.
So, I would leave your TV and sofa where it is now. I would not do a gallery wall. I think it will appear cluttered.

Where did you end up putting the TV? It looks like you have a second small couch, but then we realized it’s a part of the sectional. Looks like you removed the middle seat from the sectional. Anyway, sure wish we could get a hand drawn sketch of the room with measurements. We could help you a whole lot more if we did. Because we can’t measure the room ourselves we need your help to do that for us so we can help you.

Your couch is awesome! It’s wonderful the way that you can rearrange it in so many different configurations. Is it a lovesac? If not, please tell us the name of this couch and the manufacturer. Best wishes.

Your 20 year old maple cabinets are now in style again. I can certainly understand the desire for a change, but you should consider the whole room, not just the cabinets. Even if you cannot afford to do everything now, do consider what others are saying about the order in which you make changes or you will back yourself into a corner. Instead of saving money and doing things piece by piece, you could end up with good money slowly spent on what turns out to be a hodge podge re-do.
Unless you have a very high end professional cabinet painter (not house painter), the paint job will not last long and will chip fast. How much were you quoted and what was the process they described for painting? A good paint job that will last could cost as much as new cabinets or new counters.
What is your current budget for this phase of your kitchen redo? I'd save up and keep your cabinets as they are and put in a new floor, solid surface counters (think Corian - they are not very expensive) and update your faucet, boob light, hanging light, and table and chair set.

As Kendrah mentioned wood cabinets are now back in style. Instead of painting would you consider replacing the countertop and backsplash? I've put a few ideas together below of different things you could do depending on your kitchen (we can't see the entire room) such as modifying your island, replacing hardware and lighting, etc...
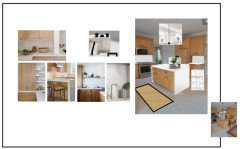

You have a beautiful British kitchen vibe going on here. Don't ruin it with a flashy wall of tile. (Even a subtle tile is going to detract from your incredible marble stove wall splash.) . Leave things as they are and get a nice piece of artwork to hang to the right of the window.

Maybe too late but I would have used the counter material as backsplash on that wall, cut to be level with the sill

Same counter material.
I have tile on my window wall and the other 2 walls, but I did the same counter material under the window because it would have been a pain to cut/lay the marble mosaic in that small space.


I voted left. With stairs in the middle, the upper deck gets chopped into two separate space. I'd rather have one large deck to play around with furnishing. Even if I were to separate the large deck into two different furnished zones, I'd still want it to be one big open space.

Stairs on the left looks more balanced. And they would be less likely to block lake views (and/or sunlight to the greenhouse) on th left side.

It's not a question of what I prefer, it's what works best for the overall layout. Which you haven't shown so we can't comment. I think that would have an impact on where the stairs are.

Yes, keep them. The response from nearly everyone here is positive. I think most agree to hang them at the same height with a minimal gap between them and to paint the white AC vent to match the wall.
These will really balance out your TV wall and make the room look fuller and less TV centric. Great job.

Keep them! Look how many different people liked them, if that matters to you. They look perfect for the room and pack a nice design punch due to the size, colors, and the medium with its varied textures. Trust your eye and taste...you did great. Unless you just decide you don't like them, I wouldn't contemplate returning something you liked enough to buy and got almost overwhelmingly positive reactions on...that never happens! :-)

Another vote to keep them!

Just in case you were not planning on redesigning your whole room and painting, moving furniture is free. Try turning your table the other direction. See what you think. A rug would help tremendously too.
How tall are your ceilings? Everything from the chandelier to the artwork seems too high. I'd place the center of each piece of artwork at the level of your eye. The room will feel less empty.
To all of those who preach about color phobia, maybe you have neutral phobia? Please show me pics of your chartreuse and cornflower blue dining rooms. :) It is an over simplification to say that white is safe, trendy, and boring. Color tension is one of many options for a room. The right artwork, light, texture, and proportions can make any neutral room pure perfection. Here are pics from the current homepages of AD, Veranda, Traditional Home. Hardly a riot of color.
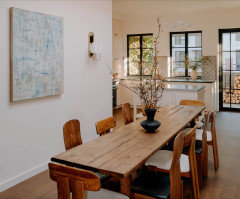
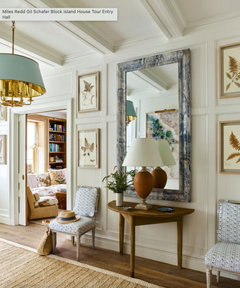
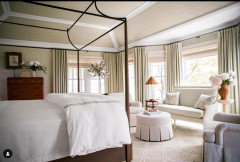
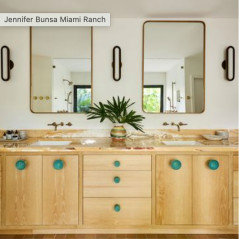

Alice, I think it depends on the specific tapestry and the size. Do you have any in mind?

Wow so many helpful suggestions. It looks like the OP will have plenty food for thought if/when she returns.
Hope you see this

If table was turned, the niche could then be taken advantage visually and the dining set won’t feel as squeezed in. As well, items on wall are random/not drawing the eye. Therefore suggest an arched mirror in niche to reflect light/make the space feel larger and add impactful art on the right over the settee.

There are comments around adding a rug, but I think it could make room feel smaller (can always test/return if need be). I’d also skip painting niche or adding wallpaper so the small space is not interrupted visually.
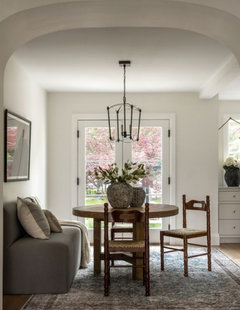




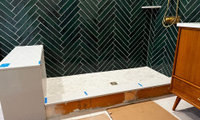

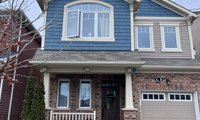
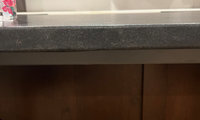
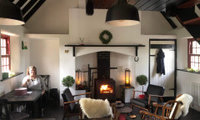
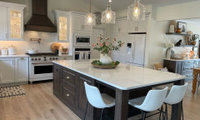





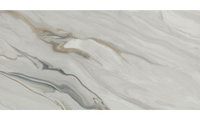
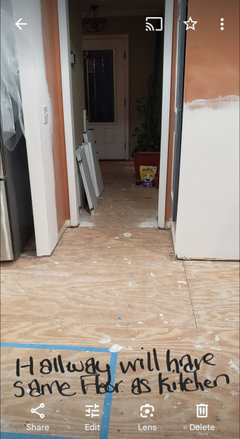
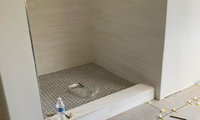

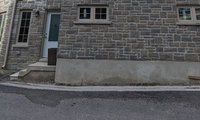
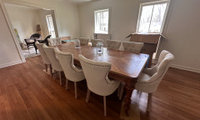
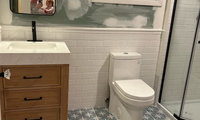

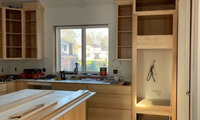
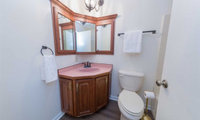
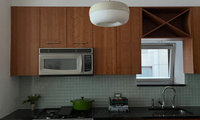
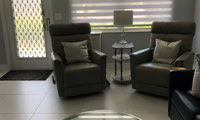
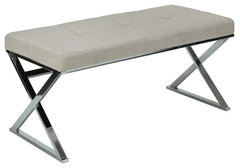
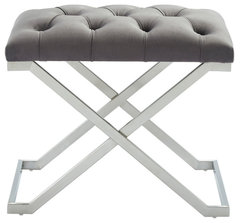
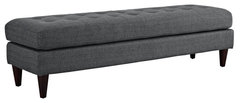
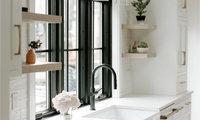



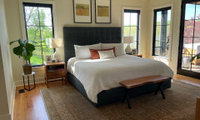

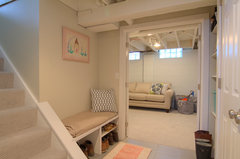
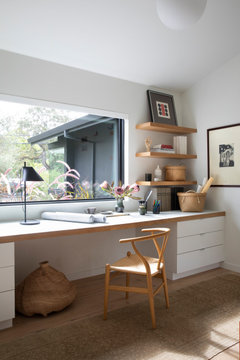



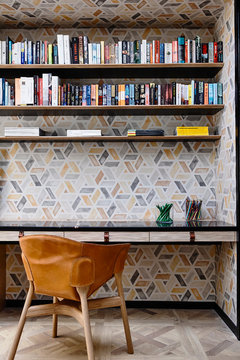
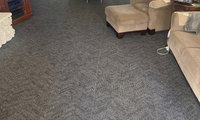

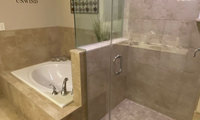
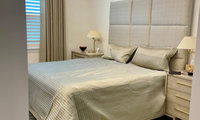

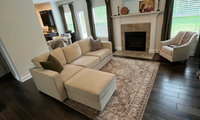
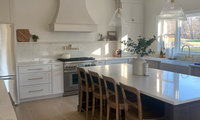


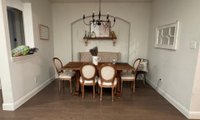
Where do you live? Quotes are going vary hugely depending on where you live and you might get a wide variety of prices quoted depending on how skilled the person is. (My parents got quotes recently for painting their home that varied by $15 k.) This is why you need to get a minimum of three quotes.
I used to get high quotes for everything at my former address because people thought of it as a "fancy" stress and parking was a pain in the ass. I'd anticipate more than $4k for the shower glass but I live in NYC. Anyone on here to tells you what they paid should also let you know where they live.
Fabulous tile and wood combo by the way.
Probably between 3.5-4.5 k
@kendrah greater Philadelphia area, and thank you for the compliment!
@HU-187528210, that seems to be what I'm getting. I'm looking at one for 4.2k at the moment.
@joseph-corlett-llc, thank you.