Recent Activity

Some comments have recently been made regarding this thread by newer posters. To address those comments and correct the misconceptions being bandied about, I thought a short history of this thread for those who have not been around since 2008 or so would be helpful (yes, that's how long we've had this thread!)
Back in 2008, we were constantly asking for all sorts of information when someone needed help. We realized that it would so much easier if we had a thread that listed what information we typically need when helping with layouts and pointing new people to it. Together a group of us came up with the Read Me thread idea that would later be a "sticky" at the top of the Kitchens Forum. It incorporated not just our information requests, but also FAQs that discussed Kitchen Design Best Practices & Guidelines, how to get started (e.g., goals & Sweeby Test), etc.
Know that it was not and never has been the work of one individual or one individual's ideas being forced on others. Yes one person keeps it up, but the content was a group effort.
Regarding the "sticky" & FAQs...Unfortunately, when Houzz took over GardenWeb, they eliminated a lot of functionality including but not limited to, the ability to have a "sticky" at the top of a Forum and a set of FAQs for Forums. (Kitchens, Appliances, Laundry, and other Forums had FAQs when they were part of GardenWeb.) To rectify these new issues, we:
- Continually "bump" the thread to keep it on the first page
- Expanded the Read Me thread to include other topics besides layout help.
I hope this helps others to understand why we have this thread and how it came about!



Diagonal cabinets scream 1980’s and 1990’s to me, I never include them in designs. Aesthetically I’d rather have a blind corner or just have two cabinets meet at the corner.

Hi. We opted for an easy reach corner cabinet. Essentially, a lazy Susan type folding door. like that it's not in your face while standing at the counter and you don't need a step ladder to reach the back of the lowest shelf. Still need one for the upper shelves, though ;)

If that is the kitchen you are going with, I think I would move the range over leaving about 18" to the right of the range. That will give you more workspace between the sink and the range and a larger drawer base to the right of the DW. I would also do as many drawers as you can and I would void the corner base area with a larger drawer base between the fridge and the corner or fit some kind of tray or trash cabinet with a drawer base? Wouldn't it be great if you could move the window over a scooch so that you can have a little space between the sink and the corner and possibly fit in a lazy Susan?

OP - the spice pullouts are generally bad function. You can only see the stuff on the top row, and then only if you label them all from the top. Anything on rows 2 or 3 you need to squat down to see. A friend of mine had a vertical spice pullout in her kitchen and I cooked a meal when we were visiting...I didn't realize how much I would hate that set up until I used it. I had to look through 3 rows of spices all while practically sitting on the floor to find what I need. Spice drawers are so so so much more functional. Here is mine - I had to decant spices and stand them up in the drawer as I didn't have enough space to lay them down, but if you have a drawer that will fit your spices laying down, that works too and wouldn't require decanting (although I have to say that I love this system - everything is the same size and easy to find - no squatting or sorting through spices required).
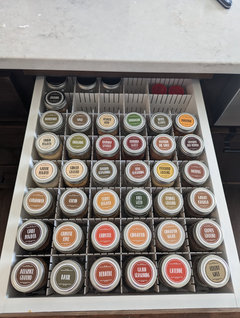

"the hoods are far too large for your size range, no arched hood, no crown stretching above the sink area, ditch narrow pullouts on either side of range, make larger lower drawers."
^^Exactly what @Kendrah said. I am so glad the OP has an open mind about suggestions here.
Not what you asked, but a bit more re the hood. I realize the renderings aren't precise, but I can tell that the hoods are too shallow front-to-back. This is a very common issue with hoods that are cabinetry-surround hoods. The cabinet maker or designer will not make them deep enough unless prompted, or even unless demanded with a lot of assertiveness by the homeowner.
The issue is that ranges are at least 24" deep front-to-back. Many of the "pro-style" ranges are deeper than that - around 28" deep. But these cabinet-surround hoods are typically only 18-19" deep (check what yours is). In your renderings that show the side view of the hood, you can see that the front burners of the range are not covered by the hood.
That means that smoke/grease from cooking on the front burners will float up onto the front of the cabinet hood, rather than up the hood exhaust. The solution is to make sure the design drawings stipulate that the depth of the cabinet hood surround is 24" front-to-back.
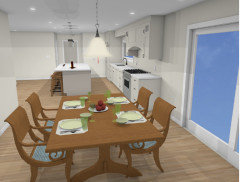

Oh wow Buehl! Once again, you never cease to amaze me! I would ”like” your posts a million times if I could. Your detailed notes explain things so well. That storage diagram is awesome! I am saving that. I liked all of your plans, but I love the look of the windows flanking the hood, so that one is my favorite too. 💗
Great idea you had of extending the wall by the powder room. It not only gives more wall space for the kitchen, but it makes the bathroom more separated. I tried moving the range to the short wall and this is what I come up with. Sorry the text is kind of blurry.
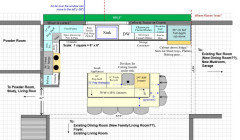
I “put away” stuff in the cabinets where I personally might like to store them, but you can switch it however you prefer. I would keep my coffee pot and toaster out on the counter to the right of the main sink. Maybe a colorful mixer in the corner?
I centered the range. It does make the counter to the left tight, but I did not like it pushed too tight towards the corner either. Plus I liked the symmetry of the two small uppers opening away from the hood. They would store cooking items like oils, vinegars, S & P, tall spice containers, etc…
I kept Buehls island pretty much the same, but I flipped the two seats to the other side. Hopefully there is enough space between the seats and the corner. I made the trash slightly bigger. I thought it could have two back to back bins with one for trash and one for recyclables?
The window is the same size that you have existing. I liked that you have a nice big window as the focal point when enter from the front door.

I have a Miele regular size oven, a Miele CSO and a Miele speed oven. i rarely use the speed feature on the speed oven but when i do, I don’t think there is a noticeable impact on flavor or texture. I mostly use it for potatoes, or heating a salmon or black bean burger from frozen. i would say my usage is 70% MW, 25% convection bake and 5% speed. I could probably figure out more things to use speed for, but honestly, I just forget to do it. I do use the CSO for reheating and I love it for that that. Aside from cost, I see no downsides to the speed oven other than the fact that you can‘t use it to microwave in a plastic container if the oven is still hot from something else. (That is something i have to keep in mind in my other home where I use the speed oven as my primary oven to avoid having to heat up my 36” range oven). But with three ovens, I don’t see why that would ever be an issue for you. The Miele speed oven is a great little oven, and having the third oven is handy when cooking a lot of different dishes. I’m not a fan of MW drawers and wouldn’t want a MW on the counter or otherwise in a prominent place. So the speed oven is in my island and serves two purposes.

I have a GE Profile Trivection oven -- GE Profile's version of speed oven. There is no difference in taste b/w items cooked via MW/Trivection, Convection, or standard bake.
ETA: The Trivection was available in the GE Profile and Monogram lines, but, unfortunately, it's been discontinued in both.

Actually, I just checked and the other post is still there.

Regarding Prep Zone:
Prep Zones work best when the prep workspace is directly adjacent to a sink - prep sink or cleanup sink and either next to or directly across the aisle from the Cooking Zone, which contains a range/cooktop. The trash pullout should either be in the Prep Zone or immediately adjacent to it. [Far more trash & recycling is created when prepping than any other task, and for a much longer period of time since 70% of the work done in the Kitchen is prepping (preparing a meal, making a sandwich, etc.)]
Work Zone & Other Info:
Prep Zone...This is the zone where food preparation takes place. Food prep can be anything from making a sandwich to preparing a multi-course meal. It includes cleaning/rinsing food, cutting, mixing, processing, etc.
For many people, especially those with small kitchens, their Prep Zone is also their Baking Center for rolling out dough, etc.
70% of the work and time spent in the kitchen is spent prepping. It's the most often used and longest used zone in your kitchen! So, this zone should be placed in the most desirable place – where you will want to work and will enjoy working.
This zone works best when it contains a water source (sink) and is next to or directly across an aisle no more than 48" or so wide from the Cooking Zone.
- Trash & recycle bins should also be in the Prep Zone. More trash and recyclables are generated during prepping and cooking and for much longer work time than cleaning up, so place the trash/recycling in the Prep Zone and near the Cooking Zone.
- It should have a minimum of 36" of counter space (with at least 42" much, much better) that is next to a sink that is uninterrupted by the Cleanup Zone (dirty dish "storage" or DW).
- If you have only one sink, then the Prep Zone is on the side of the sink opposite from the DW. (The DW side of the sink is the Cleanup Zone in this scenario.)
.
Cooking Zone...This is the zone where you take the food you've already prepped and apply heat...cooktop, oven, microwave (MW).
Only 10% of the work and time spent in the kitchen is spent actually cooking (watching food cook, stirring, adding ingredients). This is the least used Zone, relatively speaking. Think about it, you usually don't spend the entire time standing in front of your oven or cooktop watching your food cook. Sure, there are some things that do have to be stirred constantly, but most things do not. And even then, you usually still spend more time prepping before you begin cooking.
This is the zone that should be the most protected from traffic, especially traffic that's "just passing through".
This zone works best when next to/across from the Prep Zone (see Prep Zone). It's also nice to have a water source as well as trash & recycling nearby. Note that a pot-filler does not count as a water source since pot-fillers do not have a drain, a sink bowl, or access to both hot and cold water.
.
Cleanup Zone...This is the zone where the dirty dishes are handled! Tasks include clearing the table and counters, loading the dishwasher (DW), wiping down the table and counters, sweeping the floor, unloading the DW, etc. Since the DW is in this zone, it also includes unloading the DW, so Dish Storage should be nearby – more on this later.
20% of the work and time spent in the kitchen is spent cleaning up – most of which is not spent at the sink (see above).
[In the past -- pre automatic DWs -- far more time was spent cleaning up because all dishes were done by hand. Today, the majority of dishes are washed in the DW and, with today's DWs & DW detergents, dishes don't even need to be rinsed - just scrape & load! So, the amount of time spent in this zone is far less today! BTW, this is where the paradigm of "the sink must be in front of a window" came from – back when so much time was spent hand washing & drying dishes as well as prepping). Today, it makes more sense to have the Prep Zone in front of window or in the most preferred view/location.]
This zone works best when separated from the Prep & Cooking Zones. This can be on the opposite side of a one-sink kitchen from the Prep Zone or it could be in a completely separate location (the latter usually only works well if you have two sinks). Obviously, it also needs a water source and the DW.
.
Dish Storage...works best when it's near the DW and near the serving/eating locations (island, DR, Nook, etc.) but out of the Prep and Cooking Zones. You don't want someone setting the table or unloading the DW to get in your way when preparing a meal or cooking.
.
Zone-crossing - avoid!...When planning zones, etc., try to minimize zone-crossing. For example, if you can avoid it, don't put the refrigerator such that you have to cross through the Cleanup Zone to go between the refrigerator and the Prep or Cooking Zone. Sometimes you cannot avoid a bit of zone-crossing, but keep it to a minimum. Aisle widths also factor in here -- if there will be zone-crossing, be sure your aisles are on the wider side -- I recommend at least 48", even if this is a one-person Kitchen.
.
Protection...of all the zones, the Cooking Zone should be the most protected from through-traffic as well as general-kitchen traffic. The Cooking Zone contains the range/cooktop where you will be dealing with fire (if gas), hot foods, etc. You also do not want to have to cross a busy aisle when taking a pot of boiling water from the range/cooktop to the sink for emptying...or anything else hot, for that matter!
.
Kitchen Workflow...When designing your kitchen, ideally, the zones should follow the normal/usual workflow in a kitchen:
Refrigerator => (Prep) Sink => Workspace => Cooktop/Range => Table OR (Cleanup) Sink => (Cleanup) Sink => Cabinets (dishes, pots/pans, etc.)
Which translates to:
Refrigerator => Prep Zone => Cooking Zone => Serving Zone => Cleanup Zone
You don't necessarily have to have this exact flow, but something very close.
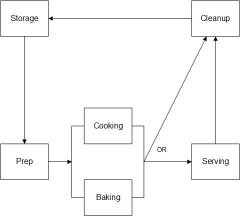

I know this is a lot, but we really need the following (taken from the "New to Kitchens? Read Me First!"):
Please post a fully-measured layout of the space under consideration and a sketch of the entire floor. Both can be either hand-drawn, computer generated, or drawn up with computer/app tools.
By "fully-measured", we mean a layout with the widths of each wall/window/door/doorway and the distances between each wall/window/door/doorway labeled. See a sample below. If something cannot be moved or changed, label it precisely on your layout (see post in sample) and tell us why it cannot be moved/changed -- we may have some ideas for you.
The sketch of the entire floor lets us see how the Kitchen relates to the rest of the home. It doesn't have to be to-scale, but it should accurately show how the rooms relate to each other and should include all interior & exterior doors. In addition, it will help us see how traffic flows in, around, and through the Kitchen. Label the front entry and family entry. The family entry is usually a garage or side entry, but it might not be. It's helpful to know which door you use to bring in groceries.
Regardless of how you draw it up (by hand, computer, etc.), please be sure all measurements are labeled. (Note: Computer generated layouts often lack key measurements and, sometimes, measure to/from things like the middle of a wall or the middle of a window. Neither are useful. Measure each item and the distances between each item.)
Other questions...
- Tell us about you and your family and how you plan to use your Kitchen. All-adults? Empty Nesters? Children (now or in the future)?
- What appliances (& their sizes) do you plan to have?
- Where are you flexible? Can walls/windows/doors/doorways change (move, change size, add, delete)?
- Do you have a basement under the Kitchen or are you on a slab?
The above and more are discussed in the Layout Help FAQ.
- Layout Help FAQ: https://www.houzz.com/discussions/5500789/faq-how-do-i-ask-for-layout-help-what-information-should-i-include
- Ice.Water.Stone.Fire, a humorous discussion of Kitchen design: https://www.houzz.com/discussions/2699918/looking-for-layout-help-memorize-this-first


i think I might push the island idea over and attach it to the end of peninsula for a "cockpit" or G shape. Push your main sink over so at least 18-24 inches for this arm or G shape to be configured. then with the island out of the middle make the 3rd wall deeper for the oven stack and then continue 15 inch depth for coffee bar cabinetry. then the fridge can skooch into the vertical oven spot .....or to the right and that upper corner can possibly get the 2nd small sink......
close to the coffee bar and fridge.... always good ....if no 2nd sink then that corner is better for use , regardless. This adustment of things seems the best with ability to better use your third wall...still having the island in theory but just hook it to the peninsula.......can 2 stools be placed there w backs to living room??? not sure how much overhang you would desire.....
this is a nice sized arm added to their peninsula...figure out how many inches of your island you could attach and extend from peninsula........2nd photo they got a "mini" cockpit even in a smaller kitchen...I guess they wanted a stool. You are not limited in space.

- 48" in front of appliances have to open & stand in front of to use.
-avoid putting tall cabinets/appliances too close to a corner or it will cause a hard to reach corner
- the diagonal corner door will not open fully
- probably need a spcaaer filler between fridge & double oven for door clearances
(check appliance installation manuals for door clearances)
sketch of areas of concern mentioned above

Here's a quick sketch that may work.
No peninsula , longer island instead, maybe put sink & dw in island, but ideally on wall
if space allows
Put the taller cabinets/ appliances on the ends of the cabinet lines.
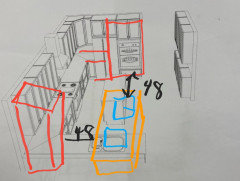

Hope this info helps.

You have two identical posts. You should delete one and gather all the comments on one thread only.

More info in the other post. I suggest this one no longer be used (Brittany is unable to delete this post right now).
https://www.houzz.com/discussions/6439965/help-with-kitchen-remodel-layout#n=9

Thanks for the new floorplan. I can read that, easily.

Yes, but that latest the OP posted doesn't have very useful measurements. Sure, you can make guesses, but guesses are no where near accurate enough.
Since the OP isn't responding to the request for better measurements, most people are probably moving on.
I'll give the OP another day or so b/f moving on since I know we're asking for a lot of measurements and it takes time to measure. (The reason there are so many is b/c there are so many windows & doors/doorways.)

Shelves next to a range are not a good idea especially with that flat type hood. The cooking plume spreads out to the sides and with the poor capture area of that flat style hood you can be guaranteed of greasy shelves and lights.

I would not spend any money on this Kitchen if you are planning a full remodel. Anything you do now will likely be torn out and disposed of, so, ultimately, a waste of money. Just keep it clean and live with it until then
Meanwhile, I would start thinking about what you want to do with the three rooms. Planning, including figuring out design, etc., will likely take months to do it right. Start now and hopefully you will have it done when you're ready to take care of the Kitchen.
If you would like to start planning now, I recommend reading the "New to Kitchens? Read Me First!" thread: https://www.houzz.com/discussions/5972404/new-to-kitchens-read-me-first-2020-interim
Start with the Sweeby test and go from there.
One comment regarding order of remodeling...if your bathroom is serviceable, I would redo the Kitchen first as it's the most public-facing room and where you are most likely going to get the best return. However, it's up to you.
Good luck!

That is very very helpful! Thank you for taking the time to comment, we appreciate it!

I was recently wondering the same thing, I checked her user profile and her last comment was in February of 2023...I hope she's OK. I sent her a message today to see if she's still around Houzz.

I was LENVT. I didn't post too much, but I joined in 2001 just as we bought our first house and needed a washing machine... and then a dishwasher, and finally a range. There was a person here, TJ something or other, who knew appliances like the back of his hand. I mean WOW. I knew from this forum that I wanted a Bosch dishwasher, convinced my neighbor to get one as well. He still has his, 22 years later. I bought a Kenmore Elite dishwasher. Because of TJ, I knew it was a rebadged Bosch! Quiet as the dickens, cleaned like a charm, Just replaced it a few months ago. It most likely could have been repaired, but I am finally renovating our kitchen after 23 years in this house. It is a full on 1980's dream kitchen with all the attendant horror. Hey, after 23 years, it's MY fault!
I knew so much about appliances, and the necessary CFM per BTU's for my range hood that I got offered appliance sales jobs --twice!
I always come here first step in any major decision for the house. I remember lusting after the kitchen reno threads like mad back in the day. Following them through to the reveals... Good times as I was recovering from a significant illness at the time. It is still a good place, but a bit less like a club, I guess.
Good ol' TJ, wherever you are friend, I thank you.

So great to see every one still chiming in on this thread. WOW! I can't believe I posted this 9 years ago!?! I agree, LENVT....it was more like a fun club back then. :-)
The Kitchen Place aka Kompy (GW name)

Regardless of whether you go with drawers or Roll Out Tray Shelves (ROTS)...
Must have: Be sure they are full-extension, not the 3/4 that's common in lower level cabinetry. This will allow you full access to the contents and prevent scraping your knuckles on the frame/drawer/ROTS above when trying to get something from the back. Honestly, the no longer scraping of my knuckles was the biggest pro for me when we re-did our Kitchen! Yes, I also really like the full-access, but no more scraping! 😊
Nice to have: Self-close. This means the drawer/ROTS will automatically close when it reaches a certain point - there will be usually be an audible click as it snaps closed.
Nice to have: Soft-close. Instead of a "snap" when the drawer/ROTS closes, it closes smoothly and softly. This not only prevents people from slamming drawers, it also protects the glide hardware over time from abrupt/hard closing. Actually, I might consider not getting soft-close for ROTS b/c the slight delay in closing (as the ROTS is gently closed) means having to wait to close the door(s).
FYI...drawer boxes & ROTS are generally the same size width & depth wise. The differences are in the wall heights and the fact that drawer boxes attached to the drawer front.
============
"...drawers versus roll outs for storage of pots and pans..."
Drawers:
Pros:
* One smooth motion to open, one motion to close. No worries about whether a door is fully opened/closed.
* Items remain "captured" inside the drawer, no worries about handles or other parts of an item sticking out and hitting the frame of the cabinet.
* Items won't fall off the sides, the drawers' sides are all full height so things are kept corralled.
* You only have to open them far enough to get what you want. If the item is in the front of the drawer, you only have to open it part way.
Cons:
* Not adjustable. But, if you know what you're going to store where, you can plan for the ideal drawer for your needs height up front.
Personally, I like the look of drawer bases better than all doors...this is a personal preference and has no bearing on functionality one way or the other.
Roll Out Tray Shelves (ROTS):
Pros:
* Adjustable, usually. (However, once you pick a spot, they are rarely moved again - so measure your drawer height needs up front.)
Cons:
* If you have framed cabinets (most common in USA), the handles can get caught on the frame when pulling out and/or pushing in the ROTS. This can cause dings on the cabinet's frame.
* If you have frameless cabinets, the handles can get caught on the cabinet wall when closing the ROTS, causing dings on the outside of the cabinet wall.
* If the doors are not opened completely prior to pulling out an ROTS, the ROTS hits the doors and dings them (I know this from personal experience! *sigh*)
* Items can fall off and over the shallow sides. Some come with higher sides, but if you're going to go that route, just get drawers!
* If the ROTS is not completely closed when you close the doors, the doors will not close completely. You will need to re-open the doors, push the ROTS in the rest of the way, close the doors.
* Opening/closing requires multiple "movements": Open one or two drawers, pull out ROTS once you're certain the doors are open completely; Push in the ROTS to close, close one or two doors after you're sure the ROTS is completely inside the cabinet, close one or two doors.
* Doors have to be opened all the way to get to even the contents in the front of the ROTS
============
Older threads that might be useful:
Discusses drawer or ROTS for pot & pan storage: https://www.houzz.com/discussions/2469886/cabinets-drawers-or-doors
https://www.houzz.com/discussions/2502678/drawers-over-pull-outs-in-cabinets
https://www.houzz.com/discussions/2699850/cabinet-drawer-vs-door

If you post a fully-measured layout of the ENTIRE space (not just the cabinets) and a sketch of the entire floor the Kitchen is on, you'll get better help. Without seeing everything, including the surrounding areas, it's a guess at will/will not work. Others have asked for the same in earlier posts.
Maybe this will help:
See the Featured Answer in the "New to Kitchens? Read Me First!" thread: https://www.houzz.com/discussions/5972404/new-to-kitchens-read-me-first-2020-interim
If you have no intention of making any other changes, regardless of pros/cons (issues) with the proposed layout, then advice has already been given: Create a Storage Map of what you plan to store there and then plan your cabinets accordingly. Remember it's best to store items at their point of use, not half way across the Kitchen.
To give you an idea of how to do it, my Storage Map is below:


Note: When we replaced our radiant electric cooktop with induction last year, I lost the top drawer under the cooktop, so I did need to re-arrange things a bit.

@kellyj0987 Thanks for starting this thread. I’ve been enjoying the suspense as kitchen hawks circle overhead but are denied the tasty morsel of your full layout.
On subject of uppers - if the last one over the lazy susan were doorless, it might help with visual balance and also be easier to access. As an added benefit, open storage in the kitchen is another topic that whips up passions.

@petula67 Didn’t even know you could @ someone until now. I don’t blame you—my mind is blown by how what I believed to be a straightforward request morphed into this. 🤪 I think maybe two responses even mentioned the 36” cabinet area.
Similar to your doorless suggestion, I did consider open shelves for aesthetic purposes, but I’m losing a bunch of uppers when I take down the wall and as a tall person with a bad back (and nothing pretty to display), I’m trying to keep as many of my uppers as possible.




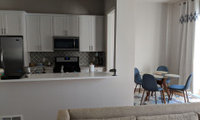

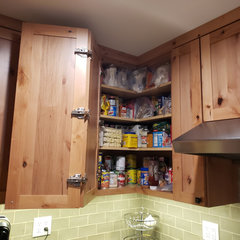
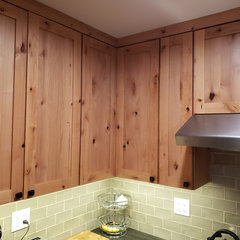

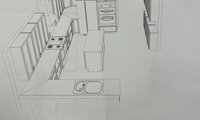
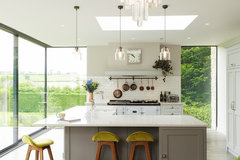

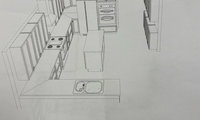
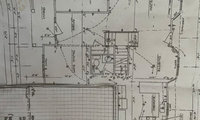
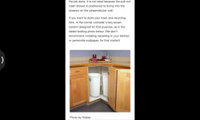


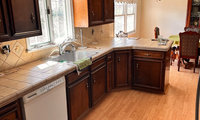
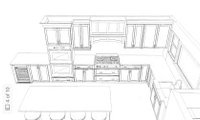
Please post the pictures in the thread and not on some other site. Either update your original post or add them as a new post in this thread.
What are the actual widths of each wall/door/doorway/window and the distances b/w each of them?
Measurements like this:
Could you also provide a sketch of the entire floor so we can see how traffic flows in, around, and through the Kitchen? [See the "New to Kitchens? Read Me First!" thread for more info.]
Can any walls come down? E.g., the walls b/w the Dining area and the Kitchen? You will need to determine if they are load-bearing, though. If load-bearing, there will be additional work as you will need to provide columns or other ways to carry the weight the walls are carrying right now.
Is this a Condo, Townhouse, or Detached House? I'm asking b/c if a Condo, you may be limited as to what changes you can make. If a Townhouse or Detached House, you will likely have a lot more flexibility.
@dan1888 Oh understood, thanks! That sounds like the ideal layout but unfortunately probably don't have the budget for such an extensive remodel.
@Jen Hogan I agree... I have no clue why we have 3 separate dining options! It's way too redundant. I really love your reconfiguration of the space but unfortunately changes to that extent exceed our budget.