Recent Activity

Gorgeous.

If you remove the 48” cabinets and alsomthe pantry, there istons of room for a drop off area. But then, where doesmthe pantry go? Is there space in the breakfast room? What about a beautiful,piece of furniture in your ”overly large” living room against the laundry room wall?

I s the breakfst room the only eating spac ein the house? IMO corner pantries are a huge waste of space but when you say redesign do you mean a new layout or just a soluyion for this drop zone? Is the garage heated ? I hate drop zones in kitchens if at all possibe to avoid . We liv ed in house with no real place for coats etc the 3 boys and us learend to take stuff to the bedrooms but I know hard to each new tricks. Is tere a way yo bump out the laundy space into the garage ? If a complete redo of the kitchen then the possibilites are a lot different . Then we need a to scale floor plan of theat whole spce every window and doorway marked clearly every measurement and if plumbing cannot be moved mark where that is . Then you will get some real helpful advice . Do the drawing on graph paper post here in jepeg format in a comment DO NOT now use anything but comments for all issues with this space .. I do not think the kids will bother to take stuff to the LR no matter how much you try . So tell us what you are actually wanting to change completely .

Beautiful kitchen.
If you reverse the door so it closes on the other side, you can use that adjacent cabinet's surface as a drop off area for purses, mail and backpacks without changing anything else.
A couple jackets and purses could be hung next to the laundry room door (which would be behind the newly reversed door to the garage), or four jackets if you provide a top row of hooks for adults and a bottom row of hooks for kids.
It's quite likely that jackets would be flung onto the backs of the chairs at the island because that place looks obvious to a kid. But that has less impact than putting all their stuff on the island countertop.

The most obvious question that I'm sure everyone is asking is can you install a new window to match the existing one on the other side of the fireplace?

What Paul said. I would flip the room so that the TV is on the othermside of the fireplace and the seatin arragement faces the fireplace and thenpicture window with the TV in between those two focal,points.

Nice floors and walls.
with what you have, double usage and storage is important. maximise every inch and do away w/clutter.
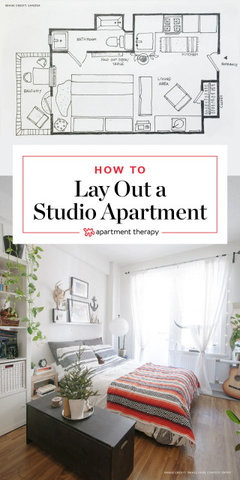
will the landlord let you update the bathroom? look on FB marketplace, craigslist for lightly used vanities that you can paint.
look for throw-away marble/granite pieces that you can use for a sink top.
or buy an all in one vanity.
this sink is ancient. you could do a 30" w/better storage.
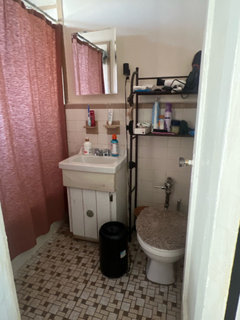
you can find older oak vanities for next to nothing, prime and paint, redo the top and it will look 100X better than what you have. bigger mirror in there will help too. cant see your light fixture.
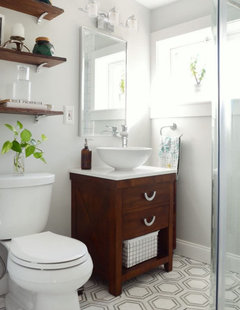
Check out the before and after on this one:
https://angelamariemade.com/small-bathroom-makeover-on-a-budget/
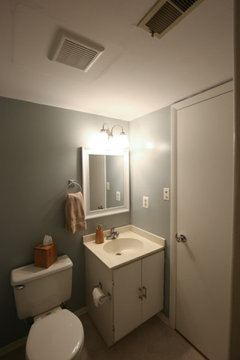
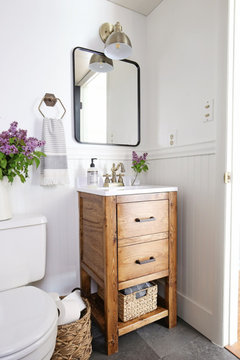
maximize storage in back of toilet too
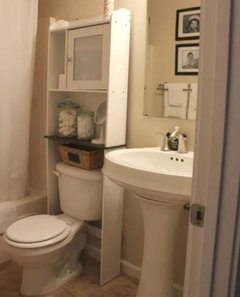
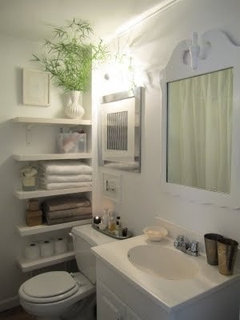
for the rest of the place:

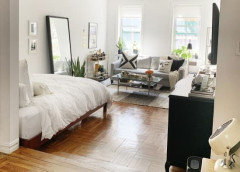
take advantage of vertical space. you can DIY these shelves w/plumbing supplies and plain wood boards. notice the layout though.
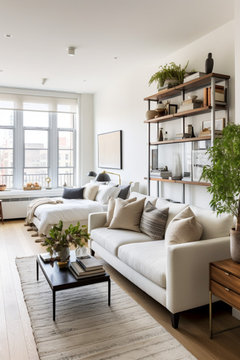
another look w/simple bookcases. look into Ikea hacks.
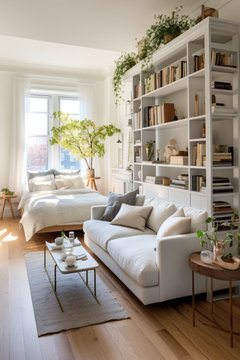
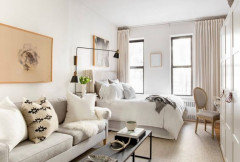
diff layout w/room dividers might be a good idea:
Inexpensive room dividers w/some panel curtains to make a 'bedroom' :
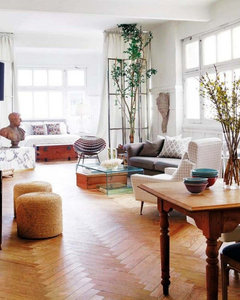
https://www.diybunker.com/studio-apartment-decor-ideas/
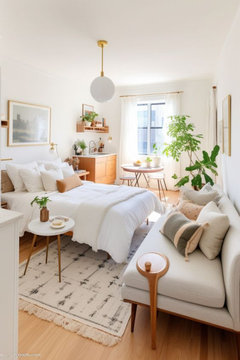
under 300 sq ft:
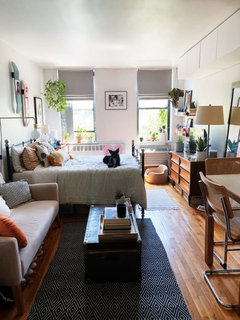
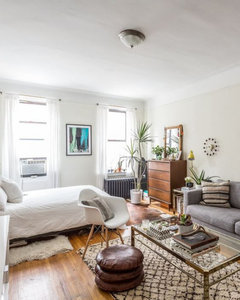
Ikea? storage cubes
Kallax. this gives you division plus lots of extra storage. the plants hung from above give more seperation
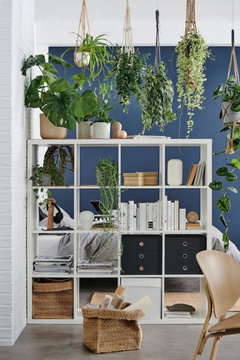
https://dreamyhomestyle.com/can-you-use-kallax-to-divide-a-room/#google_vignette
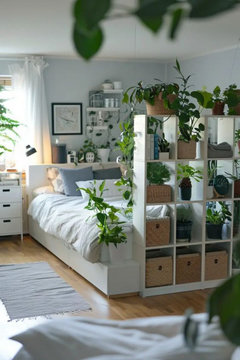
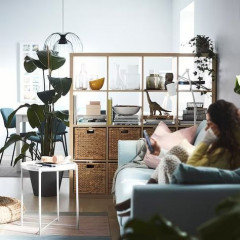
apartment therapy has a bunch of articles w/ideas
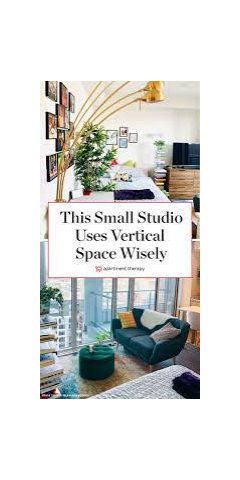
https://www.apartmenttherapy.com/brooklyn-studio-apartment-layout-ideas-36703345
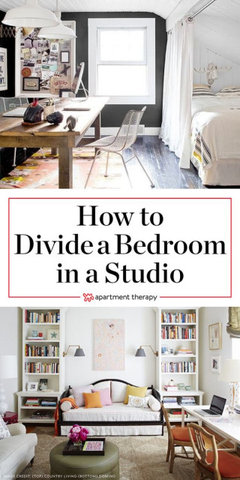
https://www.apartmenttherapy.com/how-to-create-a-bedroom-in-a-studio-apartment-218039
see if you're able to paint those worn kitchen cabs. (give them a good cleaning, sand w/150-220 grit, wipe w/mineral spirits, prime (spray primer) fine sand again, then get a good wood paint. you dn't have many to do but it will make a huge diff
replace that curtain w/a blind
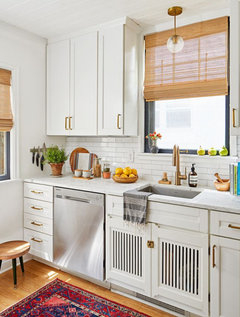

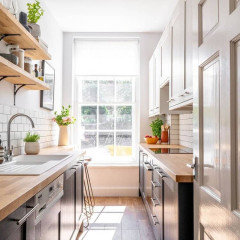
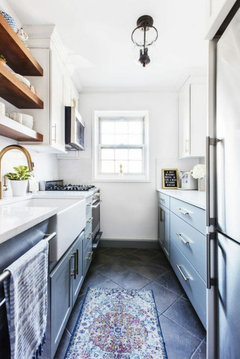
get rid of these horrid blinds, do something like a woven wood or solar shade.
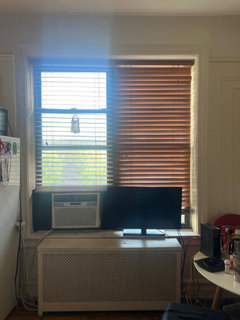
find a used piece of furniture you can use that will give you more space on top or below
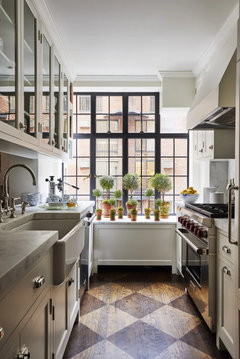
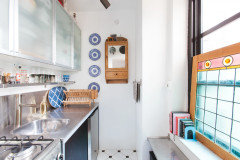
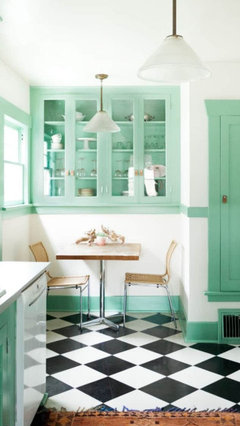

Thanks for all who commented to help. My husband added trim at the bottom and also a piece at the top to fill in that gap above closet. Paint, stain and hardware helped a ton.
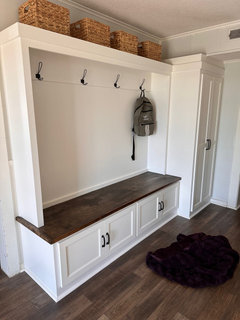

Of you take some of the closet, you can add storage along the staircase wall to make up for what you lost. Or, perhaps a second closet in the lounge area. Not ideal, but functional.

Another idea. fix up the master bath with whatever she wants. You use the hall bath. Separate sinks, separate toilets. win/win!
My husband and I use separate bathrooms. Our house has multiple bathrooms so we each picked our favorite.

I always try to approach a problem by expanding it and looking beyond it's borders. Sometimes making it more complicated gives your current issue more opportunity to solve.
So with that in mind, I see you have 3 people using a small bathroom with a very inefficient, tight layout and small shower. I also see your Master is 18'x13', which is quite long when the extra 5' or so length is being empty open space that has no function of seating, furniture, or wall space as the closet door is directly in front of the bed. And you are trying to expand the Master Bath. Outside I also see a trellis structure or a cover for a basement window well, not sure if it relates to these bathrooms, but assume it has no influence here.
I would do schemes of expanding the footprints of both bathrooms and closet towards the right, aligning with the "SectA cut line" which appears to give the Master door enough room next to the stair landing:
- This would allow Bath#2 a larger shower/bathtub and move it away from the toilet. You could also introduce an American style of multi-user function by making the vanity into a separate room from the shower/toilet.
- You gain more space for the amenities your wife wants in the Ensuite, but even if not, an opportunity for a much better layout.
- More closet space depends on how much you expand the Ensuite, but in either case it seems you could slide the closet door from being a focal point from the bed, or create a "vestibule/ante" room where you could choose to enter either the Ensuite or Closet.
- The Master length would still be around 15'-16' which is a better proportion with the smaller side of 13'. If the window was able to slide to the left, you would still have room for Master seating in front of the window.
Sorry my advice is all verbal instead of visual. There are too many unknowns and different schemes to present here, and as a Yankee I have strong bias as to where a toilet should be placed in relationship to the shower, vanity, and door.

Hey @3onthetree Thank you for your detailed explanation, but I'm having trouble understanding some of the technical terms. Could you please simplify your suggestion or provide a rough sketch that would be greatly appreciated ?
Also some additional details that might help:
- This is the first floor of a three storey house, the ground floor is just living room , kitchen and guest toilets .
- We want to enlarge the master bedroom toilet only , the other toilet is fine as it just serves the common hall area .
- The house is located in Dubai so heat is a factor so There is a split AC unit located above the bedroom.

I would put the dishwasher on the same side as it is in your current kitchen. So annoying to have to get used to a new layout.

Absolutely DW out of the prep zone. Dominant hands have absolutely ZERO bearing on where it should go. I have had it on both sides and guess what? My preference is wherever it is NOT IN THE WAY. My first house had it on the supposed "right" side for my dominant hand but I couldn't have it open while I was prepping because it was in the way. Biggest pet peeve in that kitchen. New house has it on the "wrong" side but it is much more functional because it's outside the prep zone.
Check your aisles especially with your fridge (AND handle) measurements, remembering to include the clear space from the back of the fridge to the wall.
Counter space adjacent to your fridge will mostly be used for secondary elements (we have a toaster in that space) or a junk collector. It's not great fridge landing space with a french door fridge, nor is it useful in prep or cooking since you have a wall between that & your range. With that being said, I would pick the layout that had the fridge a tad closer to the prep zone. (The second rendering doesn't really match your kitchen plan, so just confirming that what you're showing as a corner wall is what exists).

The corner has a walk through pantry labeled as WTP3396. Not a great photo but best I have
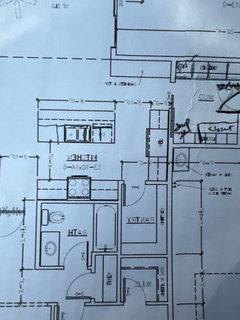

Thats 15 hours at $100 an hour. We pay generally $75 an hour. (New England)
Determine the approximate time needed times the standard hourly rate and you will have your answer.

Fix the waterproofing issue that should have been caught about 5 steps back.

I was just thinking about thta waterproofing too that is why I came back

Patricia there is a floor plan with dimensions.

congratulations on your new home! When I look at your inspiration picture, I immediately see pendant lights and cool bar stools. The bar stools would be my first update. Then, shop for pendant lights to upscale the bar.

Also very sorry for your family's loss.

Thank you drblount10!

I think I’d go shopping. Put the ones you have in the guest room or put one on top of the other as a shelf.. Then find a bigger table for bedside.

fj1986 - I have a similar dilemma with my new home and sofa. I need much deeper tables, chests, whatever. I’m going to look at vintage because sometimes old furniture was huge. That may not help you because you have a contemporary aesthetic. Good luck to you, though!

True........! Convicted and to the pokey ! But honestly......? It would never occur to you to turn them or you just had the wrong size for your bed? ? ) Come onnnnn - a solid year of those next to your bed and cursing every night?

I have an upper corner cbinet that has a lazy susan in it fittet with a squared off side that allows the door to close. Check with your cabinet maker.

Is this a new build or a remodel of an existing Kitchen with no option to change the window?

If that is the kitchen you are going with, I think I would move the range over leaving about 18" to the right of the range. That will give you more workspace between the sink and the range and a larger drawer base to the right of the DW. I would also do as many drawers as you can and I would void the corner base area with a larger drawer base between the fridge and the corner or fit some kind of tray or trash cabinet with a drawer base? Wouldn't it be great if you could move the window over a scooch so that you can have a little space between the sink and the corner and possibly fit in a lazy Susan?

Honestly, I’d put a cool cat tree there. the cat already likes the window. We have a cat tree in the family room. The cat loves it. I hate it. If I had an out of the way, sunny window spot that was not in the family room, we would both be happy. 😊

Oops didn’t finish my post!
I meant to add on that the reading spot can be in bubs’ room with the comfy chair

Rocking chairs take less space..and are perfect for the little guys in your lap too..

It is a lovely home. After you move in, the house will tell you what to do. You will feel whether the room is a play room, dining room or sitting room.
The TV room looks awesome!

Buying a house is complicated. The main criteria should be location, price, condition. Decorating and furniture placement is fun, but not top priority. From the pictures, this house appears to be in very good condition. That leaves price and most important, location. Best wishes in your house hunt.

The room doesn't look all that small considering the large scale overstuffed sofa and loveseat. Those and the heavily textured area rug adds visual bulk.
What bothers me a lot more is the two tier island with the offset and knee banging corbels, the cooker on the island with the ventilation hanging over it. And the sink location kinda' far from the cooker & fridge (how far? unknown because of photo distortion...) Would be better to have the sink & DW on the refrigerator wall and the ovens over where the sink is. The two tiers & offset of the island are also visual clutter when viewing the kitchen & sitting area as a whole. The white cabinets/ wood island--harsh contrast that also is visual clutter.

As the other commenters said, the current homeowners have a lot of furniture in the space, so I doubt it will be too small for you. I don't think they have their furniture arranged the best way either, so it's possible this is at least part of the reason you're perceiving the room as being small. If everything else feels right to you, no reason not to buy this house.
Unless you know you're only going to be in a house a short time, the house should give you a good feeling like your spouse does, regardless of its shortcomings. :-) If you don't get that feeling, then maybe it's not the right one for you (or your spouse). Our first house was a fixer upper that turned out to be too much of a fixer upper, but it was in a fantastic neighborhood, great schools, and had the right vibe. While of course you need to be practical, don't completely overlook the subjective aspect of home buying. There are no perfect houses so it helps to have the right feeling about whichever one you choose.

Where is it?

On an Island in the San Juan Islands

Does the area get sun? It looks shady in the pictures. I had success with hostas along the perimiter of our screened porch. theybgrow lush within a short time and are very easy to care for. Then, add hangers tomhang annual baskets in the upper section giving a nice sense of privacy without blocking the view.

Fabric panel hung on a tension rod would also work and be easily removable when needed.

What a great screened porch! i think you want to address privacy by planting trees along the back fence!

I will wait for a to scale floor plan all windows , doorways where those lead all clearly marked. Every measurement clearly marked , I deally in feet and inches since this is a US site. I am Canadian I can work with metric. The planned addition do as you did but again all the elements clearly marked. Use graph paper to make it easy post here in jpeg format in a comment just like you did. DO NOT start another post.

Could you explain a bit about the bathrooms? i see two bathrooms, are you removing one? Why move the kitchen? Why not rearrange it in relation to the new family room?

Looks livable. My only thought is that the dining room looks formal. Is there a plan for a kitchen table in the kitchen/family room? It is about how you live, so not required, just a thought on first view. I like the two closets in the big bedroom.

If you decide to turn the dining room into an office/den/quiet room, the closet that backs into it next to the powder room could be the location of a door, and the mudroom converted into a bath with the addition of a shower…at some later date. Not now, perhaps. But later, if needed. Access to the home from the drive could occur through the family room near the kitchen, perhaps. Just a thought for future use….

Agree with skipping built in desks etc - our boys have left for college and it’s nice for those rooms to be flexible (and changes with built ins always have the possibility of impacting flooring, which is such a headache)

The furniture is set up like a TV room but there is no TV. The sofas and chair should relate to each other. Flip the couch and love seat and Add a big coffee table in front of the couch. Bring the chair over to an angle by the love seat so that you have a coversation grouping.
Then, art on the walls above the sofa and love seat.

Previous discussion on same room.

Here are some ideas for you.
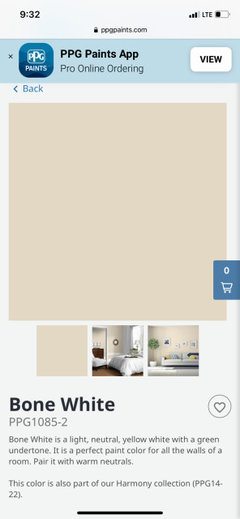
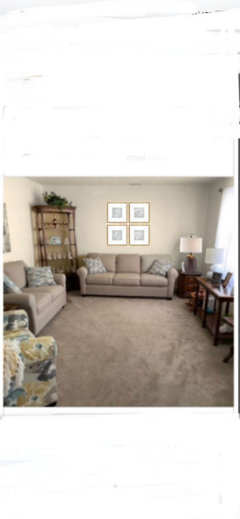
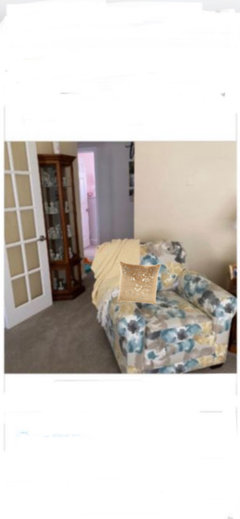
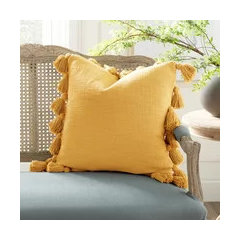

ETA:

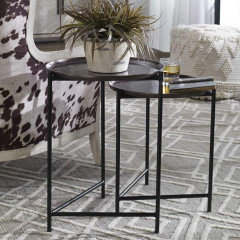

I would look at flexible furniture for the dining table. Either an expandable console, or a drop leaf that can be tucked into a corner when not in use.

What about something like this? This one is from Amazon.
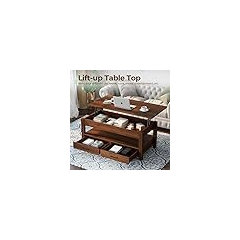

I appreciate having a quiet room for reading or working. You could make the office smaller giving the family room more space.
Another thought, can you combine the living room and office to be a library?

@shirlpp the guest bedroom and 2 closets are for my parents. they will be living in that mini apartment space - its a living room, bathroom, and bedroom with a separate entrance. There are 7 people in the home so we need the closet space unfortunately

Where you have written Living Room in blue, that is where I would put your office.
If there is no wall or door between there and the kitchen, erect it.
It is up to you if you want a fireplace in there.
It is very convenient for you to be next to the kitchen in case you have something in the oven you want to check on.
I also like it's location farther away from the family room to cut down on the noise from the children in there.
Depending on what you do in your office and how sensitive to noise you are, you might want to think about doing something to the walls to make it more impervious to the noise from the children in the family room.

My first thought is the TV is way too far away. agree with Beverly to move the couch further into the room. I think youll find it cozier and more comfortable.

I like Beverley's idea as well, but if you need to leave the sectional where it is, here are a couple more suggestions. Could you place the tv on the fireplace or is it too big? You could also set your tv on the window ledge if it fits. I think that could look advant garde. You could then put a small table at the other end of the room to fill the space.

What if you placed some type of tall screen or tall picture or big plant in front of the fireplace. Then you can disregard it and pull the sofa in viewing range of theT V and make the room more balanced? I think the dinky fireplace is the intrusion into the room.

8 feet is plenty of clearance. To raise the roof is a huge project. Is it really worth it?

No easy way to raise first floor ceilings, but it's relatively straightforward to vault ceilings on a second floor without touching the roof or making major structural changes. A structural engineer can determine the extent of collar ties or other modifications required.

Rapp thank you! Was thinking about that as well.

Can you stand up in the room? how high are the ceilings?

You seem to only have one window, so here are a couple desk ideas to utilize the windows: Note that all three have white or light walls to brighten the work space.
Other simple desks that are just shelves. This is a combo office lounge workspace:

Thank you!!!!

It looks like the bonus room is accessible from the family room. Why do you want it accessible from the bedrooms?
changing formal dining and living to suit the way you live makes total sense.

All five of us have desktops. right now we have the 4 in one room, all three kids’ plus my husband’s gaming computer. they wear headphones when playing different games. but its great when they all play together. it might be a little loud for me as I'm not used to it. 😂

I'm seeing 2 different levels into the garage. I'm not gettig that. Anyway, I'd give up the first-floor laundry when you have one on the second floor. That space could be mudroom. You need the proposed mudroom space for the living room.

We did something similar in a tiny Victorian era two over two house in New England A modern kitchen in a small, antique home is a challenge. We placed the refrigerator outside the work zone and right by the door to the backyard. Not ideal, but it certainly gave us that much more workspace in the tiny galley kitchen that remained.
I think you will quickly get used to losing the second access to the stairs.
As mentioned above, consider what changes can be made if you move the front door. You have more options that way.

Using theres’ idea, you vastly improve your working counter space, but you do not get the hang out/ breakfast bar space . Consider a small counter height dining table in the area near the pantry.

Thank you, Buehl - I just posted my thank thank you before seeing your reply…I feel like we have a number of good ideas to work with, but I can work on measuring and creating a more detailed/scaled floorplan, and can share this out if we get stuck and need more feedback. Everyone has been so generous with their replies and time spent creating mock-ups and sharing links, etc. Again, we really appreciate it!

Best of luck Joel.

Do you hve the option of returning the small chair? Is it a dining chair? Will the difference be less noticable when the chair is not right next to the couch?

Once the TV is installed and the decorations go on the hall table, the marble difference won’t show. Right niw, the room is stark and unfinished. I think it will look lovely once you decorate and arrange.

You are creating a beautiful space and you stopped into Houzz because you know the marble mix is off. How important is it to you? Can you live with it? For me, I might live with it for a while, cover the marble with lights and Nick knacks and maybe the mismatch would fade in my mind. But, and i think you know, it is probably bothering you. Could you eventually recover those tables with walnut? Something warm and wonderful in your glorious space?
Look how the walnut just merges with the marble. It is a true match

You’re judging your choices too soon. I love the soft colors. Here’s a little mash up with the addition of a rug.
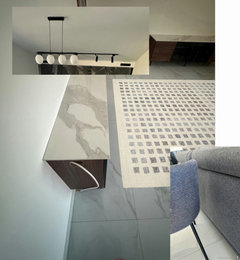

I have two dishwashers and I love it. One is in the butlers pantry by a minisink and only gets used with big parties. But, they are separated by several steps. So I can see yours working. Though, since you are in planning stage, a better setup would be one on either side of the sink.

Terrib962, please look into a tapmaster if you are doing all those dishes by hand. You will save a lot of water.

Different people have different lifestyles. When all of our children were still living at home, we would run our dishwasher at LEAST twice a day. Granted, we had a larger sized family, and as a homeschooling family we tended to eat all meals at home and rarely ate heavily processed food or used paper or plastic in great quantities. When you put dishwashers through the paces like that, you tend to wear them out faster than average. One time, when we were waiting for the delivery of a new dishwasher, I timed us on how long we spent washing dishes by hand each day. We averaged over 2 hours per day washing and drying dishes, because in those large quantities you can’t just leave them drying in a rack as you’d run out of counter space. That time average was with multiple people helping do dishes, it takes longer if the task fell to one person. I haven’t bothered to time myself on doing dishes by hand now that we are empty nesters, but with hubby working from home permanently (so still home for all meals) and me working out of the house 24-30 hrs per week, and we still cook most breakfasts and dinners without using heavily processed foods, we still run our dishwasher once most every evening. It doesn’t always get as fully loaded as it used to, but I sure don’t run it barely loaded. I still hand wash my good knives, cast iron, extra large pots and pans, and my wine glasses, but I’m happy to leave the rest for the dishwasher.

We like the look of the low prifile microwave over the stove. It is higher up, so harder for a short person to use, but I raraely use it. My husband uses it often and hes happy.

I think that the first two pictures look fine, but the bottom one looks like the microwave is installed too low -- there's not enough clearance for the cooktop surface. Is is possible to get a smaller cabinet for over the range, so that you can have a microwave and still have the required amount of space between cooktop and the surface above?
There is no design in 2024 that prefers an otr micro.
There are *many* kitchens, especially in cities, that are too small for a separate hood and microwave, and also *many* families who use their microwaves all the time, to heat up leftovers and so forth. OTR microwaves aren't going anywhere in 2024 or anytime soon. Your giant kitchen bias is showing.
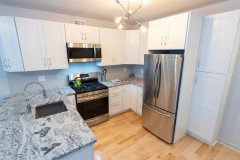
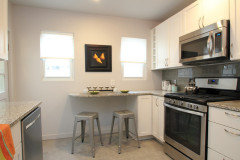
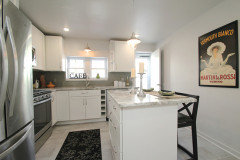

@theresapeterson thank you for your explanation.
@gracie A hood is designed to pull smoke, greasy and smells from cooking out of the kitchen. A microwave is designed to cook, defrost and also pull smoke.. out of the kitchen. If you can vent your mw then wonderful it will be as effective as a hood. I just found my kitchen to smell better with a powerful hood than a mw. Both work I just happen to like one more.

You can use gas fireplace in event of power outage. Ours has a wall switch as well, but we can open the front panel on firebox and use a battery to ignite it. We had a power outage last winter and it was great to have some heat from the fireplace.

Need a bit more information. It sounds like you have one child. Is that correct? If so, two bedrooms and 1/2 baths should be adequate. Since you want to move anyway in the long run, my suggestion is you contact a realtor in the area you prefer to live in and tell that person exactly what you are looking for. Keep an eye on the market and bide your time.

It’s a financial decision. Selling a house is easy, but buying one is very difficult. You may have a hard time buying a house in your preferred location. I would improve the current house rather than jump in the home buying market. Honestly no one knows what the market (or schools) will be like in 10 years, so crunch numbers and understand that you may be able to sell your house but get stuck unable to buy the house you want due to the hot market (worst case scenario).

Any private high schools in the area?

Why not paint the cabinets instead of the countertop?

Your title says "remodel on a budget" so I've limited my suggestions and giving ones that aren't expensive but will make a significant change to your bathroom.
First, I don't understand why you're thinking gray when everything in your bathroom is beige starting with the floor, your wood cabinets, and the bathtub surround. From one of your pictures, the vanity counter looks white but might be beige.
I definitely would not paint the countertop but would paint the walls in a warm white to complement the beige in the room and give it a fresh look. If you're good at DIY, make a white wood frame for the large mirror, I've done it several times and it changes the look in the room. You seem to be missing storage space so place a white cabinet under the window to store towels and other paraphernalia, the room will look tidy!
Here's a visual of my suggestions...
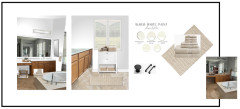

beautiful! thank you!!!!!

This could all be great. All you have to do is hide all that equipment.
I have a ton of books I like to keep in the dining room and I want them to be easily accessible during the day. I built what looks like a cabinet in two sections on wheels. It is made of two bookcases turned to face the wall. The backs are decorated to give the appearance of a long cabinet. When I need to access the books I rotate the cases and access the books. I think you could do something similar to hide the equipment, including the speakers. You could even attach the top with hinges so that you don't have to rotate the piece around. This design would allow your equipment to be in view when needed and hidden when not.

What I proposed does display the beauty of the equipment when the cabinet is rotated to allow the equipment to face the room.

Thanks, Kendra. Agree it's a bit crowded. I wonder about putting the barn photo next to the bookshelf (over the dog bed) and then as 'freedomplace' suggested I could do wood art like this.
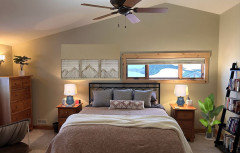

It is pretty, but not right for when the island is in use for chatting in the kitchen or doing homework. Love the pink and black colors.

I prefer only things tha are actually used in the kitcehn on the counters so yes to a bowl of fruit if you actually eat from it not just decor and I have my knives in a knife block on the side of my island where prep is done thats it I just realized even the bowl was moved for the photo . An island is the work space usually so no real decor needed .
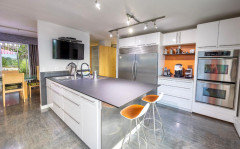

“The island is not very large…”
Good point! For some reason I focused on your first photo thinking the island was larger.




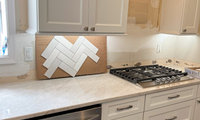
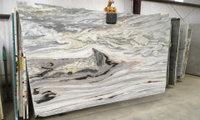
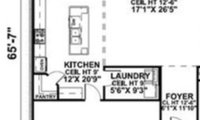
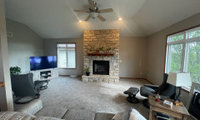
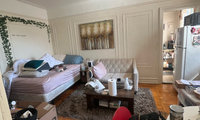



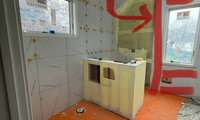
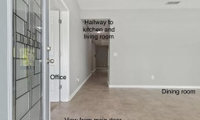
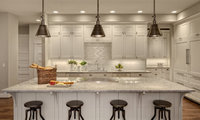
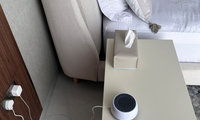

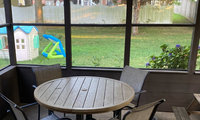
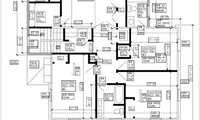
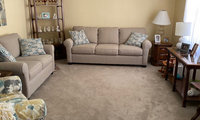
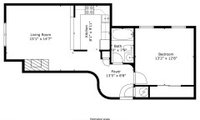
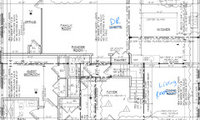
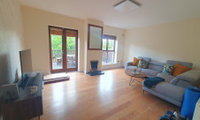
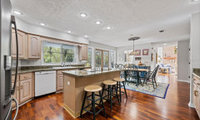

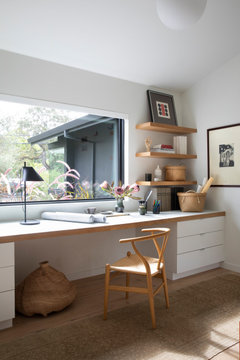



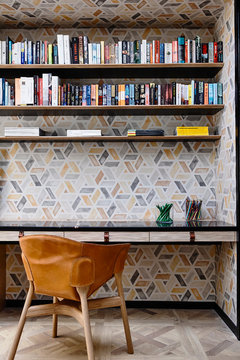
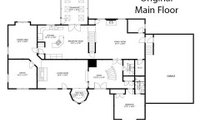
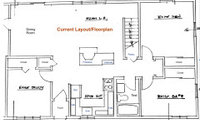
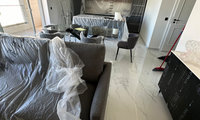
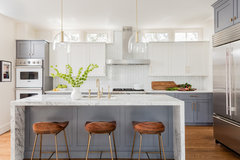


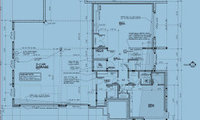

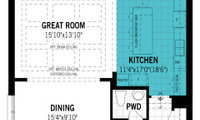




We went with the rise and painted the walls. Beyind the stove, we put a sheet of stainless steel.
If you have the correct venting, you will have a lot less grease. You can run that portion up to bottom of hood.....
The key to a fan, is to run that fan well BEFORE you begin to saute or sear!
We're not seeing your kitchen plan ( feet and inches)
What is the hood style here and what width with what size cooker? You cabinets don't meet ceiling, so I am guessing chimney style and stainless?
I think your kitchen is going to be fabulous! Can you share your paint color on the cabinets? Love it with the Taj! Good luck on the backsplash!