Recent Activity

I'll be thinking of you and your smaller than average bathroom next time I go into my 48" X 57" plus shower stall Master bathroom.............

You wrote, "My dishwasher panel does not line up with my cabinetry doors / drawers" as if you had the cabinets and dishwasher in the photo. Why did you waste readers' time by posting a picture of something that didn't exist, not telling readers this until 18 comments later? Maddening.

Kohler makes one designed to replace a 60” tub, if you’re keeping the same footprint. They also make a 48” one—that’s what I’d hoped to use.

Corian can make a shower pan any size and shape. It is nothing like a fiberglass pan, and because the color goes all the way through, it can be refinished if it is ever needed.

We installed a Kohler cast iron shower receptor (pan) in our guest bathroom. It looks very nice, and no worries about grout cracking or becoming grungy.

If it were me, I’d leave the shower alone since it’s neutral and just do the floor tile plus a new vanity—I think you could get a lot of mileage out of that to change the look and feel of the space, and of the two tiles, the flooring looks much more dated to me. If you really want to do the wall tile, then I’d just do the whole thing—the flooring will stick out even more if you update the rest. Whatever you decide to do, wait a year to make decisions so that you can see what you like and dislike after living in the space. You can use that time to start collecting contractor recs.

The white tile leaves room for a splash of paint. And the option to repaint in the future if your taste in color changes…. You could go a soft pastel or strong and moody and maybe change the vanity if you desperately want to…
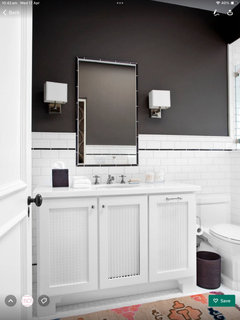
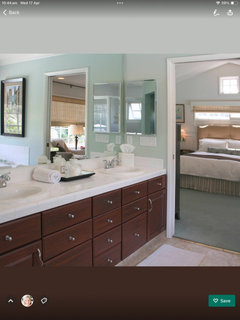
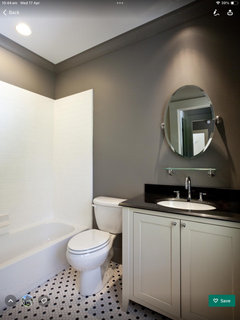

What’s to hate? I think you need to observe the rule that you should live a year in a new home for at least a year to be sure what you need out of a remodel. Yes, the tile is plain and shiny. At least the green stripe and green floor match well, though. Do you prefer a matte finish? Be wary of following trends in something as long-lasting as a tile bathroom.
Live with this bathroom while you settle in, discover your needs in this home, and watch how others in the building do with their remodels before you jump in. Remodeling in a condo or apartment is a lot more complicated than in a single family home. You may want to wait until certain members of the board leave, rules change, or whatever is needed to make a remodel easier. You have a great working bathroom, so you have the option to observe, see roadblocks and what is behind them before you get tied up in a remodel.

Okay - maybe this can’t be fabricated for some reason - but not sure why it wouldn’t work.
You need to be able to access the valve to turn water off and on + be able to reach baby/toddler/small child while bathing-
Why couldn’t this type of door be used with a stationary glass panel over the pony wall + another stationary glass panel covering the back half of the side of the tub?
This first one is a frameless swing door (shape would need to be modified to look like the next one):

This is a semi frameless swing door:

Both doors can be opened all the way so that you can easily bathe your baby/child.
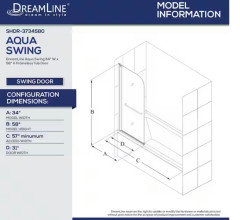
I looked at these and some pivot glass doors for bathtubs - I renovated my bathrooms - and while I have a freestanding tub in my master, I wanted to be able to bathe my grandson in the regular alcove tub. I currently have a shower curtain (tub is in an alcove) - but I would like glass since I spent $$ on my new tile.
I’ve seen many showers with pony walls on one side + a swing door with stationary panel on the adjacent side. Seems like the same could be done for your tub.
Maybe I will get blasted for this idea - but it would allow you access + no need to modify glass for a shower curtain rod that you eventually want to replace.
Of course, it will be custom - so, not sure how much it would cost (unless the second door could be used and you just would need the stationary panels fabricated).

Echoing many of the concerns of previous posters--I'd recommend an L-shaped ceiling-mount rod for now, with a plan to revisit the glass later. I wouldn't personally be comfortable with a shower rod mounted to a glass panel in a tub my kids would be using, especially when they were toddlers and likely to do things like pull on a shower curtain. A ceiling-mount rod would help, though. If you are sure you want to do the glass, definitely leave the gap. Remember that with glass, you will need to squeegee the panel after you shower to avoid streaks on it--and it will be tricky to reach the top of a panel that runs all the way to the ceiling unless you are quite tall. Ours goes to 7' in a shower with 9' ceilings and that feels plenty high.
And yes, it is correct that you can't drill into tempered glass once the shower panel has been installed. Things like towel hooks and door handles are placed at the time of fabrication. Talk to the glass company to find out what options you have for mounting things to the panel--they'll be clear about what is and isn't possible or wise. Your bathroom looks beautiful!

One aspect of VCT is that it's so cheap that you could take the money you saved and use it to fund occasional professional maintenance (if you can find a reliable person). It's what they often have in high traffic areas like retail, hospitals and schools because it should last 30+ years, but they have a staff or contractors to keep it looking good and protected by a high quality polish.
I used to do high quality vinyl prior to the introduction of most of the current products. The high quality stuff was so good that it would generally last longer than you wanted to live with it. I can't speak to the quality of what's being sold today.

We have Marmoleum. We maybe vacuum daily (maybe!) and mop pretty infrequently. It definitely shows dirt but how much that will bother you depends on your threshold for clean. Light tile shows more than dark (we have both). I would not do Marmoleum again just because it really hasn’t held up well to kids and dogs—lots of gouges and scratches. We filled them early on but lost steam for that in later years. It was cheap relative to other flooring options, though. Someday I want to put in wood or refinish the wood subfloor, but at this point we’re just waiting till kids are grown or we sell.

We have the same model as Toni—so far so good, though it’s only a year old. Also looked at and really liked the Fisher & Paykel but didn’t like the interior design as much and it was more expensive at the time. The only finish issue so far is that a kid dragged a magnet against it and it scratched, but I don't think I can fault Bosch for that! We are very careful only to clean with soap and water (per manual) because of the finish concerns reported here and elsewhere, though. To date that seems to work fine, though some didn’t have issues until several years in.

The most popular frig in Japan is a Hitachi. We need quality products here.

We have a Bosch 800 (just under a year old). I will share pluses (mostly) and a couple of minor minuses, and also comment re Thermador. (They are indeed the same but with slight differences not adding up to $1800 in itself.)
Pluses: I really like that it's 72" high so there is a little extra capacity up higher and efficient use of space overall. No bending!
Lots of ways to configure the shelving, and plenty of storage in the doors. Excellent lighting, can see everything well given the shallow counter depth. The back of the refrig is stainless steel so (supposedly) can keep things you place toward the back a little colder.
The freezer has huge capacity and also easy to configure (I just flash froze a sheet and half of goodies). Tons of ice with an ability to "catch" more if you need.
The frig looks nice and it is easy to wipe with just water (per manufacturer, just use mild soap and water).
Minus: My biggest irritation which would be the SAME in the Thermador is the interior wide drawer is very flimsy. It's hard to open with one hand because it sticks (the seal) and so have to use two hands. Compared to the two crisper drawers which are on gliders, I think the wide drawer is a design flaw. BTW, on the 4-door Bosch, that middle drawer is where the two crispers are, so the problem with the flimsy wide interior drawer exists on that model as well.
Another slight irritation is the doors have to be pushed closed (esp the right door). Compared to the Fisher Paykel, which are self-closing, this is a negative.
Regarding the Thermador fridge, it has a white all LED back wall, but I think I prefer the SS back wall of the Bosch. The Thermador otherwise has exactly the same pluses and minuses (not including the cost).
However, one reason to consider Thermador right now is there is a promotion (buy more, get some free thing). So if you are purchasing more than one appliance, your overall investment might be fine.

Dime sized dabs of silicone every 12" and a couple big gobs of hot melt glue and push it against the wall until the hot melt grabs please. Natural stone would break, but you're not breaking estone taking the bend out.

Thank you artemis78. You are correct. Very good quality inset compared to stock overlay is a big cost difference.

Did the cabinetmaker have the specs before building it? Can you measure to confirm that it was built to spec? If it wasn't, it goes back to the cabinetmaker to fix. If for some reason the cabinetmaker didn't have the specifications, that's unfortunately on the GC--they should have been provided. (Also a little on the cabinetmaker for not lifting that up as an issue, but mostly on the GC.) If they followed the specifications for the range hood and it still doesn't fit, call the manufacturer and ask for guidance. It may be a simple solution or a bigger issue depending on what's causing the problem--hard to know.

We have a custom panel hood - not that different from yours.
My builder had it built/installed with screw on panels for access - for this exact reason and also to service the hood if needed. It is an appliance and needs access not just a hole you shove it in to and forget about.
If I was an inspector, I would not find it acceptable to use a flashlight to check duct connections. I would want to see the external connection of duct to hood. It might look alright until you heat the thing up a few hundred times because you shoved it in and then threw duct tape on it.

Your canopy has to be uninstalled. You put the cart before the horse and the venting has to be in place or accessible before the cover is installed.

We had a similar issue. I learned that (at least where I live) 18" is common but not code. Unfortunately our vanity has a drawer that is supposed to be below the p-trap so if they had put it higher up the wall as the vanity installation instructions specified, it would have been fine. It was frustrating given that the GC had the vanity in hand before any of the plumbing work was done, but it was minor in the grand scheme of issues we had in the end so we just let it go. They ended up cutting out the back of the drawer to clear the p-trap, which was a workable if not ideal solution. It's obviously much trickier with a floating vanity, but you might check the specs to see if there's guidance on installations in bathrooms with existing drains at that height. The only code element, if I remember, had to do with the height of the sink top from the floor, but that was unaffected by the height of the rough plumbing.

There is no code dictating where the rough in comes out of the wall.

Just another idea for your decisions ☺️ We had ours built as a two drawer look with the 3rd drawer hidden inside. the top drawer is a little more shallow obviously because of the pull out but Its one of my favorite things we designed!

Update: Thanks so much for your advice everyone! We did steal 6” behind the toilet and got one that only sticks out 24”! And we put a pocket door! It is half built though nothing is actually installed; we have all the studs up, the pocket door frame, and all the plumbing. I will attach photos when it’s finished! Thanks!




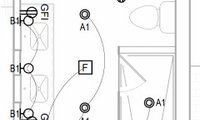

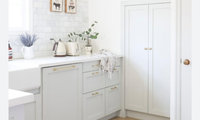
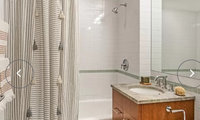

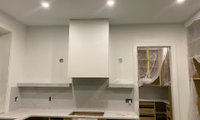
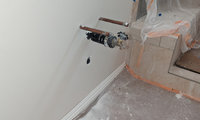

This is the room all ripped apart....
We used a Panasonic switch for the fan and light to have the two use the same switch plate, which I especially like because the fan button starts a 30-minute timer. (The light button below it is just on/off.) Our particular model also has a humidity sensor because our local code requires it, but they make the same switch with just the two stacked controls.
I do agree on moving the outlet next to the toilet to be behind it so that it could potentially be used for a bidet but still be accessible for things like vacuums. Ours is in that top corner to the left of the toilet and works well for those uses. I think two outlets is fine for the sinks, though. We only have one outlet for a single sink and find that to be plenty for a master bath. The one thing I wish we had considered was also building one into the recessed medicine cabinet to be able to have electric toothbrushes charge inside the cabinet instead of sitting out on the counter, but that isn't a huge deal since they only get charged once a month or so.