Recent Activity

I love recycling and if this is old it’s better wood than the new ones. That said you need to buy a heat gun to strip the paint. For the rot look at abatron wood epoxy- it soaks into the wood and hardens it. Too much work for a screen door but it’s a great project to practice on because it’s just a screen door.

I've always felt that a bathroom is a place where you can have fun with the decorating scheme. Your picture is the exact opposite! Beige and bland.
Is the whole room tiled? I was thinking a colorful paint job would do wonders, but that's not possible if the walls are tiled.
I can't answer your questions, but I do suggest getting a snazzy shower curtain and some colorful towels in the meantime.

The white tile leaves room for a splash of paint. And the option to repaint in the future if your taste in color changes…. You could go a soft pastel or strong and moody and maybe change the vanity if you desperately want to…
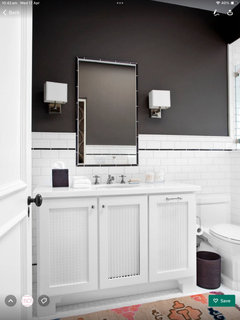
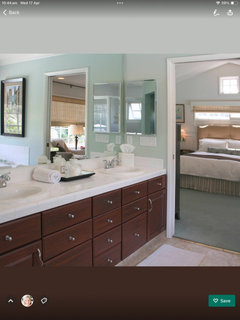
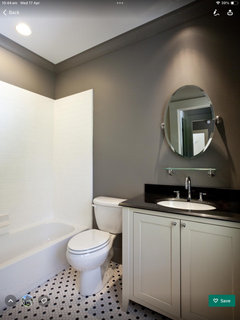

What’s to hate? I think you need to observe the rule that you should live a year in a new home for at least a year to be sure what you need out of a remodel. Yes, the tile is plain and shiny. At least the green stripe and green floor match well, though. Do you prefer a matte finish? Be wary of following trends in something as long-lasting as a tile bathroom.
Live with this bathroom while you settle in, discover your needs in this home, and watch how others in the building do with their remodels before you jump in. Remodeling in a condo or apartment is a lot more complicated than in a single family home. You may want to wait until certain members of the board leave, rules change, or whatever is needed to make a remodel easier. You have a great working bathroom, so you have the option to observe, see roadblocks and what is behind them before you get tied up in a remodel.

I like the first one as it incorporates the ice water stone fire concept.

Paul F. nailed it - put doors on the sloped areas. You can put in clothes rods, or use those areas to store tubs of holiday decorations, off-season clothes - whatever makes the most sense for you.
I would LOVE to have a desk in the little alcove under the window!

A change of wall paint would make your ceiling look taller and better complement your beige carpeting. Here;s a palette that is better for your room. This also has low ceilings, which is why I'm posting it. Light tan couch.
As others have said, think of the space in zones. You can float a sectional in the middle of the room to face a TV if you're having a TV in there, anchored around a large round ottoman, some side tables, a floor lamp. The back of the sectional can divide the lounge from the office area. You could place a desk right up against the sofa back, which will divide the room anyway. Low file cabinets can go in one of those alcoves or put doors on them. Use closet organizers to create closet shelves, hanging rods, etc.
However, several people who have adjunct spaces like this next to their bedrooms said they don't really use the space. I don't mind an office near the bedroom, though I understand why someone wouldn't want to sleep next to their workspace.

You seem to only have one window, so here are a couple desk ideas to utilize the windows: Note that all three have white or light walls to brighten the work space.
Other simple desks that are just shelves. This is a combo office lounge workspace:

Forget minor details until you have a workable layout. That is not it.

I actully have no idea what you want to do. Barn doors do not provide privacy but I need to see a floor plan to understand what you want to do. The dollhouse space is what? A play room or a bedroom?The wall next to the door in your bedroom ha to open somewhere so maybe move the rdresser and the desk to another spot or hang art above the desk I really do not understand the issue

It looks to me like you have a lot of wall space above the dresser and ab0ve the desk. How many photos do you want to hang, and how big are they?
You also have an enormous empty wall in the hallway leading to the bedroom (a great space for photos, IMO), and an even bigger wall in the room with the dollhouse.

We get to experience all four seasons where I live. I absolutely love extra tall ceilings, especially when I peak my head out of my blanket to gaze up longingly at my heat.

Whatever countertop you choose, run it up the wall for your backsplash.

Huge WASTE of space that could hold all of your pots and pans if you got a 36" Super Susan. Post your layout. There's got to be other options.

Buehl - I showed your design/comments to my husband and he couldn’t believe the quality of advice we are getting for “free”. I so appreciate your insight. Thank you!

The handrails need to be stripped and then sanded well, and primed with a sealing bonding type primer, and then two coats of good quality trim paint. If I were going to do them, I would use BM Advance or a good quality cabinet paint. Painted handrails, just dont hold up as well as stained ones though.

I agree with chicgoans - I did 2 top drawers on a 34" cabinet, and I wish I had gone with one. When I remodel our current kitchen, all the top drawers will be full width.

Heat and light degrades spices and oils rapidly. Those shelves are a terrible idea for their storage. It’s a terrible idea for dishes as well. Who wants to wash dishes before they can use them? Artwork? Fake plants? Only if it’s a cheap poster, cheaply framed. Fake plants are cringe somewhere they are so obviously fake.
There really isn't much good use for open shelves as either function or diplay. It’s one of the sad ”I don’t really use my kitchen” trends that is going away.

I wouldn't select a SS chimney hood for a kitchen. If the hood is wider than the range, then maybe shelves are no longer appropriate.
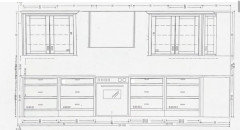

Buehl, you have the best storage map ever! Mine is less detailed, but every drawer/cabinet has a purpose, and everything has a place. For example, I lump "cooking utensils" together, but I know what needs to go in that drawer. I also am a big fan of custom dividers in flatware and utensil drawers - it's so nice to not have to dig through a jumble of handles to find my favorite spatula.

@kellyj0987 Thanks for starting this thread. I’ve been enjoying the suspense as kitchen hawks circle overhead but are denied the tasty morsel of your full layout.
On subject of uppers - if the last one over the lazy susan were doorless, it might help with visual balance and also be easier to access. As an added benefit, open storage in the kitchen is another topic that whips up passions.

@petula67 Didn’t even know you could @ someone until now. I don’t blame you—my mind is blown by how what I believed to be a straightforward request morphed into this. 🤪 I think maybe two responses even mentioned the 36” cabinet area.
Similar to your doorless suggestion, I did consider open shelves for aesthetic purposes, but I’m losing a bunch of uppers when I take down the wall and as a tall person with a bad back (and nothing pretty to display), I’m trying to keep as many of my uppers as possible.

Sometimes our expectations, ideas and plans fall short. A good cry is always a way to clear the air. Have a good hard cry about your expectation not meeting reality. Its okay to mourn this loss.
And then when you have dried your tears focus on the function of this new piece of construction. It may be hard to see the forest when you are looking at the leaves but it will be the place that hold shoes, school art work, hand-me down sweaters, winter coats, surprise birthday gifts and favorite rocks hidden in pockets. ... A place where cold noses come in to find hot chocolate, A place to unload the groceries, put on your warm slippers, A place of laughter or tears after a hard day...
In 10 years this piece of furniture will be a place full of magical family memories. And the function of the space will be exactly what you intended. And then as the kids grow you can take it out. They won't need it. But I would bet you will look back and be thankful they had a beautiful place to sit and take their shoes off as they tell you about their day.
Its a pretty piece but me telling you that won't change your feelings. Be good to yourself. Disappointment is never easy. When the dust settles you may see the good in this after all.

Here are my thoughts.
First of all, I'm not a fan of open mudroom storage - especially since it is in plain view of the kitchen (and possibly dining or living room). I would ideally put a closet where you show the bench, but because of the width, you might need to divide it into 2 closets, so the doors can open as fully as possible, minimizing dead space at the ends. Perhaps two 4' closets, with a 2' bench in the middle, for putting on shoes? Baskets under the bench can hold caps and mittens.
Second, limit the number of shoes kept in the mudroom. Each family member gets 1 pair of shoes and a pair of boots (if you have winter weather) in the mudroom; all other shoes go in bedrooms. In our house, this time of year we swap boots for sandals. I have shelves in the bottom of the closet, so shoes are not in a jumble on the floor.
Third, I'm not sure the entry is the best place for the calendar and important papers - once you get home, you won't see it again until it's time to leave. Our last house had a "command center" in a cabinet, with a calendar inside one door, and a magnetic white board inside the other. In our current house, there is a calendar and bulletin board in the pantry, just off the kitchen. In your house, I would use the spot just inside the kitchen (down from the fridge), with a bulletin board and/or calendar on the side wall. The drawer below can be used for office supplies (pens, scissors, tape, stamps, etc). Use dividers so it doesn't become a junk drawer.

If you can find paint to match the walls, that would be ideal.
I feel like my eye is drawn to the vent because there is nothing else on the wall - before committing to furniture, I would try artwork in that space - something to draw the eye away from the vent cover.

Lol freedom - love that!

Accidents just waiting to happen since it’s so close to the staircase. Can you place it somewhere else, I would just cover partial of the vent with a large painting unless that would be another eyesore

I really dislike narrow upper cabinets, as you show on each side of the range.
I don't like the way the cabinets crowd the window.
I don't see the need for island seating, with a table a few steps away. Removing the island seating gives you much needed aisle clearance.


Well? You're the K.d and sometimes you just say no, and especially when you know the wish list exceeds what is comfortably possible.
I don''t love the fridge locale but that's up to you. Overall it's just too tight. But you knew that: )
There's a table to sit and chit chat. The island doesn't NEED stools. You could build an island with open shelving below, lowered to baking height she prefers!
Truth is? If you can live with patina of use? A dining table with a marble top IS a lowered baking/dough surface, with an automatically cool surface temperature.
We're not seeing surrounding areas.... the "beyond" etc.
You are there to guide what is best for the space. Being the "yes" KD is not the best course for a great result......again, as you knew. Ninety lbs of poop can not be contained in a 60lb container.

YOU are the KD? And you can't tell people, "I'm sorry, you need a kitchen twice this size to hold all of your wish list. Do you want to sell and move? Or do you want to make this space the best it can be, and get SOME of those things. Certainly not all." No one can magically make more space appear but a contractor whom you've thrown bales of money at to do just that.

Some useful info:
Work Aisle Minimums:
- 42" for a one-person aisle (i.e., only one person ever working in the Kitchen)
- 48" for more than one person working in the Kitchen
- Note that aisles are measured to/from the items that stick out into them the farthest - appliance handles, counter overhangs, etc. They are not measured to/from cabinets as cabinet measurements only include the box; they do not include doors/drawer fronts, hardware, or counter overhangs (~1.5" beyond the front of the cabinet box)
Seating Clear Leg/Knee Overhang Minimums:
- Table-height (30" off the finished floor): 18"
- Counter-height (36" off the finished floor): 15"
- Bar-height (42" off the finished floor): 12" (However, if planning to eat or use it for more than just perching for a few minutes, the top should be at least 18" deep)
Seating Linear Space Minimums:
- Table-height (30" off the finished floor): 24" to 30" per seat
- Counter-height (36" off the finished floor): 24" per seat
- Bar-height (42" off the finished floor): 24" per seat
Non-Work Aisle Minimums with seating at island/peninsula:
- 44" behind seats to walk past and very little traffic passes behind -and- no appliances, etc., on the aisle/behind the seats
- 51" if traffic behind seats (some recommend more)
- 54" if appliances, etc., on the aisle/behind the seats
- 60" if there's other seating (e.g., table or sofa) behind the island/peninsula
Non-Work Aisle Minimums with no seating at island/peninsula
- 36" if no appliances, etc., on the aisle & aisle is not a work aisle (basically, a walkway with no workspace, appliances, or cabinets)
- 51" if there's seating on the other side of the aisle (e.g., table or sofa) behind the island/peninsula (but no seating in the Kitchen) (some recommend more)
Work Aisle Minimums with seating at island/peninsula in front of work aisle
- Recommended: Do NOT put seating on a work aisle
- If you insist, 54" if no appliances on the aisle
- If you insist, 60" if there's an appliance on the aisle, especially if there's a range/cooktop, oven, or DW on the aisle.
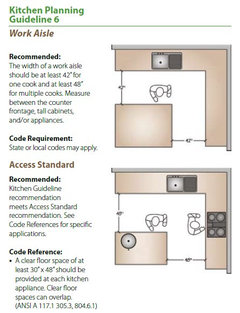
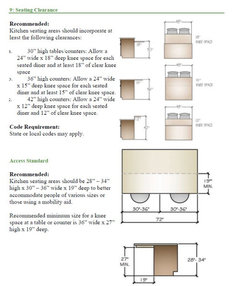
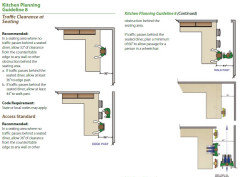
Note there are no appliances, workspaces, etc., behind the seats in the image above. It's a wall.
Also note in the upper left and middle right it's a "dead end" space - no traffic passes behind the person.

What are your plans for the three 12" base cabinets? I had one in my previous kitchen for cookie sheets and cutting boards (next to the sink), but I sure didn't need 3 of them.
Your 36" range seems very oversized for the size of the kitchen.
Your first elevations show a dining table right next to the island. Do you need island seating?
Several folks have asked what you will put where. I think the single most valuable thing you can do when designing a kitchen is to develop a storage plan, assigning a home to virtually everything in the kitchen. Place things near their point of use: cutting boards, knives, colanders near the sink; potholders, cooking utensils, spices, pots and pans near the range; dishes near the DW; storage containers near the cleanup area. Things that are not used often do NOT get prime real estate in the kitchen!

Last summer I built a deck with Timbertech Advanced PVC, Vintage collection, in Weathered Teak. It goes well with our siding, and is cool to walk on in the sun. This is a progress pic (once it was finished, I added a rug and furniture, so less decking shows).
So far we love it! It was easy to install with hidden clips.
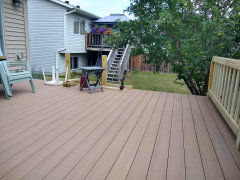

We did Trex Havana Gold and Westbury brushed aluminum railings in the Riviera IV configuration, black fine texture color. The black railing picks up on the subtle black striping in the decking. Trex is NOT cool when the sun hits it, need to wear shoes or flips. Westbury does make cable railings that we seriously looked at but didn't go with them I think due to cost.



Im interested in the comments that the changes in surroundings impressed some people more than the eclipse itself. it was partial here but the greenish gray light, the absence of birdsong and the sudden drop in temperature struck me. its what i remember from the last partial eclipse years ago. i felt i understood how earlier peoples believed the world was coming to an end.

Pretty much perfect day. Drove 80 minutes NW for 24 holes of disc golf with wife, dog and a friend, 3+ minutes of totality, 90 minute drive home with a stop for ice cream. The 360 degree sunset around us was unexpected and the tiniest sliver of the sun made it impossible to look at directly. Corona was larger than I expected and a tiny solar flare was visible (but not to my cell phone camera, lol).

I was about to write EXACTLY what theresa21 wrote about positioning shelves as low as possible - I mean word for word!
I am 5'4". I have a folding stepstool that fits under the sink, and is simple to grab, use, and put away. It gives me access to the top shelves.

Buehl's toekick comment got me thinking about the old garden web days and my neighbor down the street who introduced me to this forum. Her name is Jodi_SoCal and she has her toekick drawer photos and info on these two posts from 14 - 16 years ago.

I had a Hafale toe kick pull out step stool put in our last home's kitchen. It was a clunky, inconvenient PITA. I ended up never using it and climbing on the counter instead to reach up high. (Stupid yes, I'm part monkey I guess.) Fast forward to our current kitchen and I have a $5 step stool. We keep it in the kitchen corner and use it as our dog's food bowl stand. When I need to reach something I pull it over. Multi-purpose, cheap, sturdy enough.

You need as much clearance between the cooktop and microwave as possible. Otherwise it is awkward to stir pots at the rear.
I hated my over the range microwave for that reason AND it is hard to access the microwave over a hot cooktop.
If you can find another spot for the microwave, do it.

I have 2 small trash cans under my sink I use one for real trash and one for recycling and anoter bin for compost so not sure why you do not needtrash cans for at least those reasons. The door on the pullout to allow access to the bins is always how it needs to be IMO I like the dog food idea I have ine in a very expensive stainless step can I have huge dogs and a small trash can would not work.If you want to check out rev-a-shelf you might find something to fit there for some other purpose . Where is your trash now ?

We recently bought a house built in 1995 that had mostly base cabinets. I added rev-a-shelf pullouts to most of them (including a trash/recycle). The door attaches to the lower pullout, so it functions as a drawer within a drawer. Not as good as actual drawers, but a ton better than base cabinets.


I wouldn't like the MW up that high (but I'm short).

For my kitchen there is 4 feet of counter to the left. So plenty of room for hot things. Thanks for the point about filler. I thought this filler was too slim just based on looks and thought I would try 2-3” on each side of the oven. Never thought about fridge door!

Are you going to be the only one in the kitchen? At least in my house, microwave and refrigerator are high use hot spots. Nicer to spread things out.

My two cents: if you want to move before middle/high school, scrimp and save and move as soon as possible. In early elementary, changing schools is less traumatic, making new friends is easier, and your girls will not be as angry about losing their existing friends.

Ive been doing re-organizing around /under the sink for one of the baths. Not certain what you mean by "installation" but these seem good value and good use of space. Something that slides out seems to provide good ergonomics .Depends on what you store but I personally like different cleaners for different surfaces/ types of cloths/ sponges/ hand soap refills/ stored there..... etc.

We had a 6' vanity with one sink toward the end; I am with you, I'd much rather have 1 sink and more counter - though 9 feet does seem a lot.
I'm curious how big the rest of the house is, if the bathroom is larger than most bedrooms.

Wow a 9 foot Vanity. I could take a nap on that if the surface were not so hard. I am sure you will enjoy having that vast amount of space to use. I think I would still like the balance of two sinks but you do you and make it fabulous.
Here are a few I managed to find.


Nine feet is a huge amount of space. If you only want one sink, make it a trough sink so at least it takes up more real estate. Otherwise, I think the proportions will look really odd. You'll still have plenty of counter space. Your choice as to whether you'd like to add one faucet or two.

Your pantry might need to be a lot bigger or a lot smaller than mine. What will you store there? Stock up items from Costco? Lots of small appliances? Supplies for a week-long blizzard? Or do you shop twice a week and use mostly fresh food?
Take a careful and honest assessment of what will go in the pantry (which means a careful storage plan for the rest of the kitchen as well).

I assume the 30” is tge width? What is the depth? Thats just as important. E.g., are there going to be shallow shelves, or are you going to have deeper shelves to hold a mixer, or ice cream machine, or microwave? I agree with the previous comment asking what are you going to put in your pantry? Our pantry has the usual canned and dry goods. But we also have the dog food and a couple small appliances in there so it’s deeper than what would be needed if just for the canned and dry goods.

Pantries are great. People who sell cabinets are probably the only ones who argue against large pantries.

Do you take in enough in rent to cover the cost of the addition? It seems to me that you could take over the whole house, remodel what's existing to suit your needs now, and in the future (when the kids are teenagers and take up a LOT more space). You already have a second bathroom upstairs - there's your master suite. Open up the two 10x10 bedrooms to provide access to the kids' rooms, and move the laundry upstairs (since that's where the dirty clothes are generated).

Just because you "have lots of room in a back" does not mean you will be able to use it to expand your building*. There are many constraints when dealing with an existing building on a site subject to zoning. Protect yourself and hire a competent local architect that will design an addition with you that willl meet your needs, fit your site, and address existing conditions.
*Currently working on a project where the zoning ordinance will only allow half the property to be used in calculating "lot coverage".

Maybe a one floor addition if you really can bump out a lot in the back
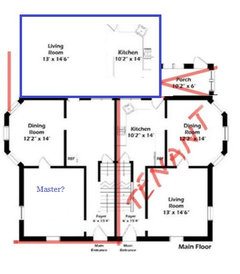
But I do agree with everyone else. Find an architect you like and give him the list of your must haves and then your wish list and let him figure out the best step forward. That's what you pay them for.
Personally, if you have a good tenant in there , I would keep it. It is a great source of income. And if you are friendly, another set of eyes for when the kids are running about.
Good luck! Fun project

It will take a cabinet maker to build the new drawers, they will not have any problems with the conversion. Not really something you can accomplish with ready made parts.

What an awesome space for a closet! One thing I asked my closet guy to do is place the shelves (the bottom shelf is fixed) and drawers high enough from the floor so that I can slide a laundry basket below. Unfortunately, he measured before the carpet was installed and now a basket doesn't fit so I had to find another spot. My closet is much smaller than yours so I had to get creative with the corners, but here's my mix of shelves, drawers, and hanging space (in case this helps with ideas.) I'm not quite brave enough to post it filled! If I had a closet your size, my SO might actually get to use some of it. :)

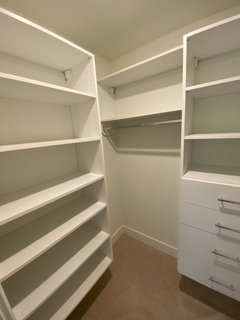

Chicagoans, my closet is a lot like yours - but since I installed them myself (and the bottom shelf is not fixed), I do have room for laundry baskets!
These were taken early on; I've since added more drawers and shelves, which are fabulous. Hubby is tall, so I mounted the double rods for his shirts higher on the wall, giving more room for his sleeves to hang. There are more shelves behind the door.
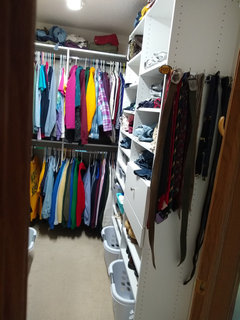


Pay for heavy-duty hardware.

They will be one the things you love most about your kitchen.
The thing you will love the least is a corner SINK.
Post the whole plan for the kitchen in a 2 d format, not the pretty elevations : ) Feet and inches on all of it.

Lovely! Is your counter Taj Mahal? I want to do the same if we remodel our kitchen (Taj for counter and backsplash), so it's great to see how it turned out.

They look wonderful! Hopefully they will be equally beautiful when you can see them again

They look wonderful! Hopefully they will be equally beautiful when they are unveiled

Drawers are awesome and so much handier than cabinets with shelves IMO. BUT you need to make a list of what you’ll store, and where. You may want a narrow cabinet for baking trays and cutting boards if you don’t have a place for them in your uppers. I measured my biggest pots, skillets and baking sheets and planned accordingly. My only non-drawer lowers are under sinks and one for my stand mixer.
As far as what looks best… I think great functionality is beautiful 😃

if thats 4 or 5 feet of space Id really get one drawer stack at 36 inches...... 12 inches left over can be a tray cabinet. 2 feet left over can be another smaller stack. I fear that two stacks at 24 width each isnt the best . Optimize what drawers provide and go a little wider. Youll see once they are in......My mom had a 39 and 42 inch wide stack among others and it was great.

I am a fabricator. In 20 some years I have done thousands of quotes. My quoting process is set up so I can easily quote multiple stone colors. The customer gets an indication of eventual cost by the various levels the slab supplier assigns to the different colors. It can get complicated because in addition to the price I pay per sq. ft. to the slab supplier I have to look at layouts as slab size can have a big impact on the jobs waste percentage and seams required. The material also can have a significant impact on shop hours as some popular stones like quartzite take a lot more time in the fab shop because the material is so hard. All that said a competent fabricator should be able to provide a quote for different colors within a day or two of the customers selection.

Granite City and Jamie MIller explain the process from both the fabricator and the customer points of view. It's really not very difficult if you have a fabricator that you trust. And no, I wouldn't go to more than one fabricator.
Another analogy from a design perspective--client: how much wallpaper do I need in this room? designer: it depends on which wallpaper you choose. Plain with no pattern will require much less than one with a very large pattern and a half-drop repeat. It also depends on how many openings (windows/doors) in the room. It also depends on which type of paper--a hand blocked mural with lots of colors will be much more expensive than a machine printed monochromatic one. Grasscloth takes a special type of installation and will cost more, all else being equal. So many variables, just like stones.

I'm not understanding how you don't have foundation issues where that tree is concerned??? I would dig all your additives out and let the dirt breathe. Only mulch living plants with items that amend the soil please.

I'm with lisedv regarding gray - that ship has sailed.
Looking at the width of the walls on either side of the stairway, there may not be drywall behind the paneling. It looks like the paneling is continued in the next room (whatever that might be). Perhaps you can demo a small section in that room to see what's underneath.
Tearing out paneling and hanging new drywall might be less work - and will certainly give a nicer result - than trying to paint over what you have.

Can you also post pics of your kitchen? Am I correct that you are going to be using the same flooring in there too? You can't make these decisions in isolation.

You can put enough paint on those walls to change the color, but the texture will remain, which is why I suggested changing to drywall.
My parents built a house in 1977, when paneling was all the rage. When she tired of the paneling, she painted over it - below you can easily see the wood grain (which was not nearly as pronounced as in your basement)
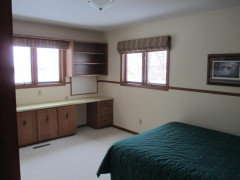


you guys are no fun,. Thanks for the feedback though in all seriousnessness, that's why i come here to hear from pros.

Photos attached for reference. Thank you!




I would definitely put a higher wall behind the couch. No point in paying for windows that can't be seen. You wee smart to figure out where all the furniture would go early in the process.
It looks like a lovely space!

What's jarring to me is the drywall outside the stone. What color are you planning to paint the room? I think of those white vertical walls were a color from the stone it would look more cohesive.
What are you planning to put in the alcoves?

For those lurking and want ceiling beams to look authentic:
The ridge beam normally spans a goodly distance and carries half the weight that every rafter (in this case exposed rafters) carries. Those rafters carry the weigh of the purlins (in this case having the appearance of being above the drywall ceiling) that cary the weight of the roofing material. Each of the rafters are supported by the ridge beam at the high end and ideally by a column at the low end, or a beam.
A ridge beam is usually larger than the rafters because of the amount of weight it must carry.
The rafters range in size depending upon their span and their spacing. Each rafter should have a rational means of visual support by having a column below it (exposed it concealed) at the lower end, sufficient space for a beam (exposed it concealed) of minimal span.
If a wood member terminates into masonry, the masonry should be configured to accept the member and not look like it is adhered to the face of the stone.
Back to real work.

AnnKH - our walls are a warm white. The picture doesn't quite do all the colors justice, but currently they are white.
Mark - thanks for comments on the beams. This is the issue we are having on the fireplace beams with our builder. Instead of running to the wall, they ran them to the stone which has created very odd spaces and gaps due to the uneven stone surface. They did them correctly in the kitchen, but the living room is an issue. These are box beams, so obviously not structural but still spendy and not sure why the builder wouldn't have known to take them to the drywall!

Consider engaging a local competent residential architect that can design a home with you that meets your needs and fits your site, not just does what the owner says.
Give them a list of spaces you want to have with a description and approximate size of every space. Let them know what the home would say if it could speak. Give them a picture and verbal description of flavor of style you want it to be. Give them the opportunity to be creative and express who you are through architecture.

The value of experience.

I'm starting over from scratch. I appreciate all of your comments.

How about changing to an induction range?

If you use 3cm engineered stone, I wouldn't worry about any additional support.

Joseph Corlett,
Thank you for your advice that I don't need additional support with 3 cm stone. However, I'm confused because I understand that the guidelines for 3 cm quartz are that overhangs can be unsupported up to 14 in. But my overhang is 21 inches where the 16-in overhang and the 12-in overhang meet. Doesn't this require brackets? And is there any special bracket for corner overhangs?
Also, does my design violate the 1/3 rule?
Thank you so much for your help and expertise! It is greatly appreciated!!

" Many LVP’s will fade in sunlight. "
Not "many", most all.

I have learned to use GARDZ primer after removing wallpaper. Sometimes you have no issues, but if there is any wallpaper glue that has absorbed into the drywall or plaster (they didn't prime first) it bleeds through the paint over time and causes yellow stains. Gardz prevents this from happening. It is a clear primer, so after gardz I use a regular primer and 2 coats of paint.




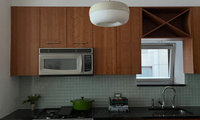

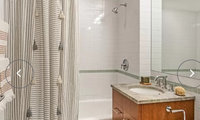


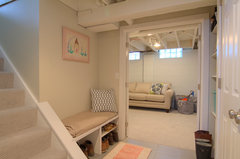
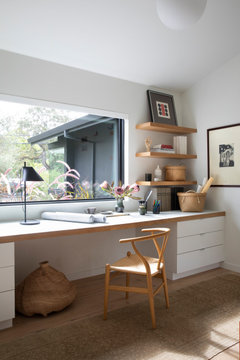



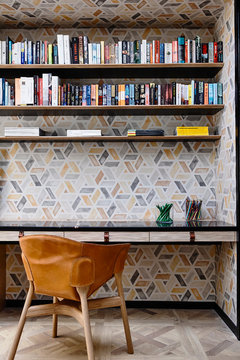


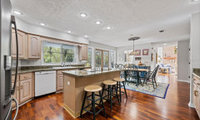

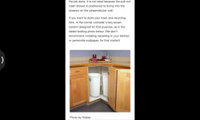


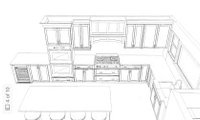


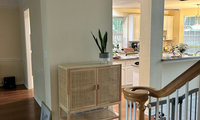
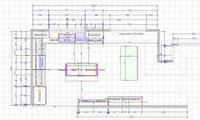



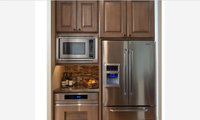
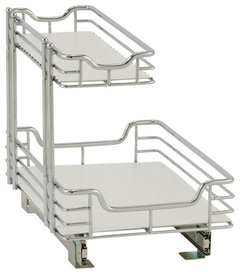




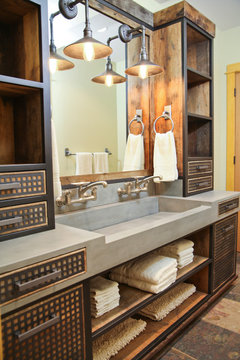

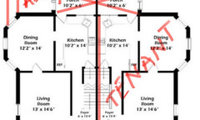
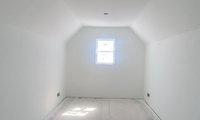



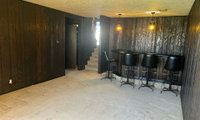

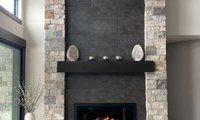


First time homeowner tip: Do NOTHING to anything, until 6 months have passed. That kitchen needs nothing at all. If the rest of the house is that good looking, you've snagged a winner.
Maybe a new LeCreuset that matches the backsplash better. That’s blows the budget right there lol.
The two-tier island is useful in this condo, as it helps define the kitchen from the entry hall and diverts to the LR, and gives a place to set things that doesn’t have crumbs and drips on it.
The light fixture looks plenty modern, as does the rest. Maybe the knobs could be replaced (and the pulls aren’t my favorite style as I’m always catching my clothes, pockets, on them, but that’s just me.)
Perhaps we need to understand how you perceive ”modern” and ”updated”, and how this kitchen doesn’t meet your perception?
If the house is in the north west corner of the Michigan's lower peninsula, sell the house to the first offer (no matter how low) and buy a different house. Where should I send the offer??