Recent Activity

On a tangent, if your house is currently a 3/1, I would have the kitchen become a second bath and laundry.

And thanks Jenny! I was considering that or a 4th bedroom. we have laundry and a 3/4 bath in the basement.

Have you had a structural engineer look at the foundation of the sunroom? Sometimes those are built more like a patio, and are not engineered to support the weight of a kitchen or other living space.
A master suite (with bath) would seem more desirable than a four bedroom house with basement bath and laundry.
I would do a galley kitchen with cabinets backing up to the stairs. Skip the island and run a farmhouse table across the back. That little round table will not be big enough for family dinners.
Based on work we've had done recently, $100k seems very optimistic.

For a brighter youthful look you could go with coral or watermelon.

Another soft black 2126-30 Anchor Gray - depending on how much blue is in siding

I would not pull out the bushes- simply trim and shape them into a form better suited to allow a clear view of your door. Since your home is traditional I would choose something with a deep red to contrast for the front door color. White is basic, boring and difficult to keep clean.

I would vote against having the microwave to the far right. I think there are safety issues with having that long reach to a hot dish.

I would choose D, because for me storage trumps everything else, and that microwave will die at some point and you'll be looking at jury rigging something. I would buy a $120 microwave and tuck it in the far right corner of the counter top, since it will be hard to reach and use otherwise.

@J from Lakes County
The whole kitchen will get new countertops and all will be at the same height.
There is also an option E (basically just option D but cabinets are flip flopped). Do you like this or nah?
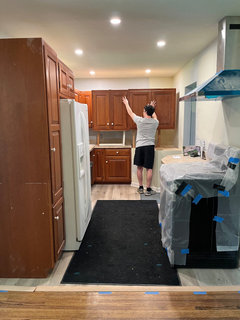


I also have a video comparison of 4 options in video here:

Here are a couple of possibilities. The first one is a version of your 2nd plan. I didn't wrap the lower cabinets around the lower wall because i don't think you really gain much in cabinetry and it kind of sqeezes the living room area. I also moved the sink to the peninsula because it gives you this nice long stretch of counter for prep between the sink and the range. My 2nd plan is a U-shaped kitchen with the peninsula at the bottom of the kitchen which allows more space between the kitchen and living areas. I also put in a pantry cabinet and a coat closet at the bottom. I, of course, don't know your actual room measurements but, hopefully, these give you some more ideas to ponder.



Can you find some inspiration photos of styles that you like? Would you love a sleek modern space, a Colonial vibe, Scandinavian? Even if it won't work in that room, an idea of what you like would help the designers show you concepts for your space that will appeal to you.

Jan, the kitchen table you’re seeing is a built in granite counter, table height. Im assuming the previous owners used it for kids. This is where my son sits to do homework. The kitchen needs remodeled as well, we know what we are going to do in there. They are 100% custom cherry cabinets. As I said before, there is a dining room behind this crazy fireplace where we eat.

Approximate based on only two dimensions.:

"Someone suggested this house was "in need of money. ( yes, me ) I'm not sure how to take that comment. i have plenty of money and have the ability to do the work myself, i was thrown off because the exceptionally large fireplace weighing the room down "
And yet, this:
"Not a fan of the floor but "flooring isn't in the budget right now "
You don't have "plenty". ......You have a fire you hate, built ins you hate, a window seat you hate, a kitchen you want to re do, and three floors between Travertine, the hardwood and carpeted bedrooms. (There isn't anything wrong with this hardwood floor)
Back to the two posts,"fire and "awkward"

The fireplace is weighing the room down because it is jarringly dark in a large room, and is suffering clutter/over decorating as well. It isn't even really "IN" the room - as it has been left all alone in a traffic passage, unrelated to all else in the space.
You eat in a dining room we haven't seen. Tables are great for family games, puzzles, dining, homework ,all.
You have to give the fire end of the room a reason to exist! in a space with great light, and a pretty exterior view
Drywall is cheap. Paint is relatively cheap. Remove the middle high portion of the built in/cover the footprint. Replace with drawer bases via a carpenter, get an electrician, get a bigger tv/use an ART app on your phone and it won't be a black hole, A larger rug, 9 x 12. A table with some upholstered chairs. You already have a dozen suggestions to improve the look of the fire.
PERHAPS......turn the "formal" dining to a cozy tv den with the loveseat ( no clue what that looks like, nor the entire kitchen wanting a re do). Or just have a really casual multi purpose in this room! So what? Many have two dining spots!
My point? There are miles of improvement between a perfect dream and where you are,,,,,,,,now. More cohesively arranged, larger 9 x 12 rug and the rest ? is but one, with no more seating than you own right now and as you see...less.: ) with the potential for one room gathering with family and friends. Make a fire!.


Can you show additional angles of what else is in the room or can be seen from this room - is it open to another space? It all is an important part of the picture.
Your chairs are wonderful. They have a kind of playful yet sophisticated deco vibe. None of these chandeliers are exactly my style, but they may be yours, and would go well with the chairs. I don't see the brass in the chairs but found some brass chandeliers none the less. Some of these come in brass and black.

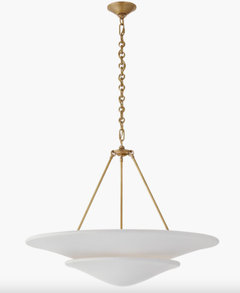





Thanks all. I ended up with this. Glad I purchased the beige - I think it looks fine. It is a guest room with a crib for the grandbaby. Thank you!

That looks very cozy and welcoming.

I might take a look at black nickel hardware, low contrast with some gleam. A lighting fixture similar to these would be beautiful against your black cabinetry:

My suggestion is not AI spam, but it may be the closest to canned processed meat.

Someone must have flagged Morsale's post, since it's disappeared. But trust me, it was particularly grotesque.

Would you consider painting the trim and front door the same color? Thinking the bright white is the interfering color.


Be very careful on the size of the sectional, often people buy one too big for the room and your room looks a bit cozy in your photos, and the furniture crowded. Also a sectional is very limiting on how you arrange the room, often can be used only one way. I think you would be better served with a sofa. Also the photos show the TV over the fireplace, which puts it high for comfortable viewing. Consider the alternative of the TV on the wall to the right of the fireplace.

Compact space. Traditional layout. You can design for laptops, phones and tv for several family members together. A sofa with a chaise or one at each end and a large ottoman to push up to the sofa and use for snack platters. This allows laying down with a large screen on the opposite wall from the windows.

Think who & how uses the room. Do you like end tables for drinks. Who puts feet up. If a section, who will sit on what parts?
I think a lot of people pick sectional because sofa + chairs + tables can seem overwhelming to choose.

Fine in the kitchen! Don't paint the next owner into a corner! Use furnishings to carry the color. Paint is a SECONDARY decision in design. Not the first. You have no clue who will live there or their furnishings ( unless you sell it furnished) or you're renting it out? Whatever! Use a rug and art.
You don't need three or four paint colors on the walls,.

I think City Loft in the rest of the public spaces would be a great choice, easy to decorate with but not a starker white. I think the overall feel between the two paint colors and the floor will be soft and fresh.

I like matching the wall color best. The mirror could be on the inside of the door. The gray laminate doesn't enhance the granite if that is what is on the counters.

The grey laminate, the edging on the closet etc, though interesting are starting to chop up the room into little pieces. Leading the eye out to the patio will increase the sense of space.

I would definitely prefer the first layout. First, the room with windows on three sides would be my favorite room in the house. Second, I think with your busy family that your island should move toward the fireplace a bit to give more than four feet aisle space. Third, that ten foot wide space will be a busy traffic area from the hall into kitchen and living room and won't feel too big in my opinion.

Do you need the island? You might have more room without it.

HU, a 75" TV at 12' distance works well, even though some will say you need an 85" at that distance. I would go with 65" minimum, but 75" is probably a sweet spot in terms of cost and size.

I love all the basketweave and marble mosaic tile examples here, but that Jeffrey Court with the creama dots is really lovely- going to search where I might find that in person here. My concern with both brands of the non-hand crafted zellige type tiles is that (while i like the irregularities of it which gives some character) when I turn on the pot lights directly overhead you can really see that each tile has the exact same irregularities in the same areas pressed into it as the others and it while I didn’t notice during the day it was very obvious with the lights on.
Our reno was done 2 years ago - originally I had planned for shelving in that empty wall space and light sconces but I’ve now decided against it as I just don’t really like having a lot of things out (but I still plan on some wall lighting), so that empty space is making me feel like the kitchen is still very unfinished. I did consider beadboard as well but hesitant to put up wood/or mdf by the sink/oven.

If you don't use the secondary door, you could place several flowering plants in pots on the step, making it clear that entry is not in use. It's not nearly as elegant as the other suggestions here, but it might work as an interim solution.

I would start by clearing out all the shrubs down the side including the big round one at the end. Paint the entryway porch cement and next step a color that compliments entryway.





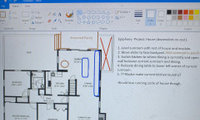


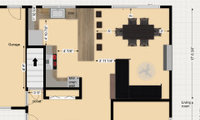
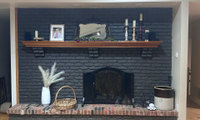

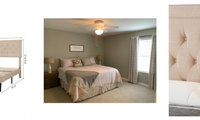


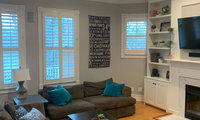
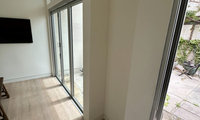
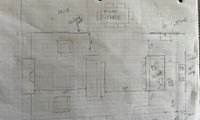
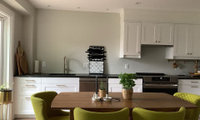
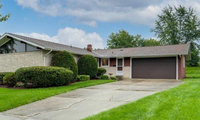
I think a canopy would be great behind/above the bed with that wall.
Thank you for good suggestions! I am posting more pics here from different directions. I guesss bed can be moved in front of windows because of symmetryTy, with curtains behind? But wooden cabinets on right side of window that cannot be moved.
No accent for sure!
1. Confused about ceiling to be white or same as wall color
2. If Celing is white, is at least one trim directly adjacent to celing white? and all rest of trims are same wall color? Those strange angled trims I mean.
3. Go one color everywhere except trim, just like current one.
Which will look good?
4. Please suggest pink/mauve taupe gray/beige colors.
5. The bathroom for this bedroom has marble like tiles with taupe and gray veins. May be bedroom color will work for bathroom too.
I will use the ones suggested for another room having similar rug (boys’s room)
Looks like a kids room , how old are they ? I need more info .