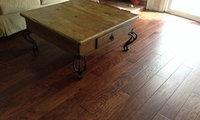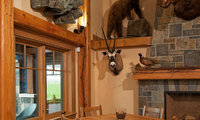Recent Activity



Let's see if that works.


For me it’s maximalism. Lovely in a quirky cafe or boutique hotel but at home it would give me a headache. I like a restful house and so yes quite a lot of it is grey! Not battleship grey or anthracite but bluey or greeny greys.
Concrete floors. Depressing, cold, ecologically not great, look unfinished.
Plants very high up. How do you water them?
Walk in wardrobes even if it means the bedroom becomes tiny. I’d rather have a bigger bedroom with wardrobes in it, than dress and sleep in tiny spaces.
Uber industrial. There’s a reason we usually hide cables, conduits, vent ducts...because they are ugly.
Buying new furniture and accessories very often to have an “up to date“ look. I see all these instagram pictures with everything brass, mid century, wood, rattan, green (today’s trends) and I wonder what has happened to all their grey, painted, silver, shabby chic items from 5/10 years ago. And what will they do with today’s items when the look swings round again...

LOL I bought a house with 'cultured marble' plastic bathroom counters - yeah, they're considered outdated but I love the easy care - no hidden dirt/grime buildup around undercounter sinks. Same with my kitchen, stuck to the traditional stainless sink. Didn't change out to stone counters either, my LH was noisy enough. So for me, it's the easier and more practical answers... I'm definitely not the person targeted in marketing tho LOL. I do hate grey however as i grew up with it. have neck problems and hate TVs over fireplace, don't want to have sit in a recliner in order to watch anything! I guess getting older makes some decisions easier.


I suggest you put a red sign here, most birds will be afraid of it

Rubber snakes in the closest tree. That has worked for us in the past.




You also thought to put closets between a BR and the LR to act as a sound buffer. Again, nice. And you don't have unnecessary hallways taking up living space. You're thinking!
The only suggestions I have is to combine the laundry and mudroom and create a vestibule. Yours is the first floor plan I've seen on houzz that didn't make me wonder, "what were they thinking?"

We'd look at the lot where it's to be built and figure out how the house will sit and where windows should be. These considerations help finalize the floor plan layout and start to realize the rooflines. Sometimes reversing the plan (mirror image) works better than as drawn.




Do not know the interior layout, but if there is no entry, consider bringing the door forward a few feet. You could center it in the opening, and get it out of the shadows, while creating a small entryway.










New dining room table and chairs. Need to figure out what to put on the other wall and the find the right light fixture to replace the builder grade fixture. Open to suggestions!!



There's never an issue of painting either if it's reversible by a future owner (or a current owner's change of mind).
When stripping old woodwork and doors it's a blessing if the wood's original varnish or shellac wasn't sanded off before painting. When it's intact a heat gun will lift the paint quite well without damaging the original finish or the wood grain.
Most old paneling is dark because the finish has darkened with age and dirt. Once one has determined if it's varnish, shellac, or poly it's possible to revive the original light colour without necessarily sanding....just remove the topmost layer of dirt and finish.






So, instead of standing in the box and wondering, step out and imagine.
How will you use this space? How will you interact with the people and things in it?
How many people do you need to seat?
Consider your ideal furniture arrangement, then build the rooms around it.
Watching TV from the island seems awkward if the TV is in the Sitting Area. Are you talking news over morning coffee? Maybe a small TV in the kitchen would work.



For continuity use the same tile and grout as your other cabinets. Anything else will look piecemeal.
Definitely add cabinets or SHELVES below the new counters since you might have trouble matching your cabinets exactly.











1) shabby chic; 2) plastic/vinyl; 3) fake mementos and someone else's family photos;
4) fake books; 5) books I wouldn't read; 6) taxidermy; 7) anything currently trendy or fashionable; 8) anything that has no relevance to or reflection of my activities or interests


Previous owners photo
Celiawk, I agree with you about the corner fireplace, we never had one in the corner, and I thought it would be nice to have the fireplace, and the tv close to one another, but it is not turning out to be good; one wall is all windows, and the other walls are all open to the rest of the rooms, so, I guess we have to live with it.

fyi, and we like this very much:
https://www.homedepot.com/p/Brondell-Dual-Temperature-Bidet-Attachment-in-White-FSW-20/203357953













I think the open shelving would be the most beautiful, but I'm not sure if we are an open shelf kind of family. I am much more organized than the rest of my household, and I am afraid that I would be frustrated if the shelves always look disorganized. At least with cabinets, the doors close!
We are not committed to any backsplash yet. I did order the cabinets, but I am willing to make some changes to make this right. I don't have any uppers planned for my laundry room, so I can use any extras there. Thank goodness, because I hate waste!
Time to mull this over and search more pictures. All input is truly appreciated!!!!
































Multiplicitous.
Individualistic.