Help with my kitchen layout please
K H
12 days ago
Featured Answer
Sort by:Oldest
Comments (13)
K H
12 days agoRelated Discussions
Can you help with my kitchen layout please.
Comments (17)Hi bmorepanic. Thank you for your input. Yes, the oven location bothers me to no end, hence one reason I am remodeling my kitchen. My floor plan is like no other, unfortunately. It is a strange set up so I am trying to make it as functional as possible. The dolphin stained glass window is staying. That actually will be my breaking point from kitchen to LR area. I have posted a picture for you to take a look. It will be more open with the removal of the peninsula and addition of an island. Oh and the square table you see next to the pillar will be gone. Both disigners wanted to put my dbl wall oven/mw and refrig on the opposite wall from the stained glass (I've included a pix of that too). I'm not crazy about that idea at all since I will have to walk around the island to get to an oven..hence non functional! At this point I think my best design would be 36" range with oven where my dbl wall oven is now, giving me tons of counter space to work on next to it. Leave the MW where it is basically but add a separate wall oven under it. So I still have the luxury of another oven. That leaves me about 5' for a pantry closet & broom closet. Refrigerator would then be on the same wall as the sink, closest to the dining area. Please tell me what you think....See MoreHelp my kitchen layout, please
Comments (8)laughtablemoments, thanks for the help. You've given me some good ideas to consider. desertsteph, thanks for the further explanation. Yes, the current layout is to scale. The edge of the peninsula ends at the beginning of the opening to the living room. The walk space between dishwasher and island is 45" but feels cramped right now with a full depth fridge. The walk space between the oven and island is 42", and the space on either end of the island to their facing cabinet is a narrow 32". I plan to move the island to create more walk space on the dining room side, and removing the peninsula eliminates the problem on the breakfast room side. I don't mind the corner sink. The current cabinet is very deep, which can be helped slightly with a smaller sink and sink base. It's not optimal, but I don't see a lot of opportunity to change it without moving/enlarging the window as laughablemoments has suggested. I'm thinking about that idea, and will ask about the feasibility of it. As to the fridge, I am considering either 36 or 42. If I go with a 36 I can move the dw away from the sink enough to minimize the boxed in feeling. I can probably fit a small pull out base between sink and dw to store cleaning supplies. If I go with a 42 I get more space in the fridge, but less space to move the dw over. I can move it to the left of the sink, but then I risk blocking the path from cooking area to sink with an open dw. It's not that big of a deal because I can't stand having an unattended open dw. :) Thanks to both of you for offering the helpful advice!...See MorePlease help me layout my kitchen
Comments (13)No changes to the windows: Click to enlarge I wasn't sure about some of the measurements, so this is a rough estimate of cabinet widths, and there are no uppers. Having only one wall of cabinets plus island, I put the fridge (36", might be room for 48") near the DR, with a range. Alternate plan would be to extend the wall beside the pantry and put the fridge there, with the wall ovens where the fridge is drawn, since you don't want an UC oven, but that would make the island somewhat of a barrier. The fridge could also go in the middle of the pantry space, with pantry cabs on each side. ETA, I'm not sure if the fridge would be close enough to the island for landing space. The 30" pantry could be an upper with base, or a tall cabinet on the counter, with landing space in front of it. Blank space m/l:...See MoreThose darn corners - Please help with my awkward kitchen layout!
Comments (8)Thanks, everyone, for your ideas so far! Stan Z - Nixing the upper corner cab is an interesting idea! I love the balance it would bring to that wall. I'm just not sure if I would be able to reach everything, and I'm paranoid about not having enough storage (especially if the W/D goes in the "pantry"). Do you think it would look better if I put another upper cabinet to the right of the stove (instead of open shelves) to balance that out? If I end up with the second design (corner Susan and larger 24" to the right of the stove) I was planning on putting an upper there. I've definitely gone back and forth on the peninsula thing... but we're pretty set on keeping a separate dining room. desertsteph - sorry about the measurements on the floorplan not showing up well! I didn't realize the image would post so small. I will simplify the drawing so it's easier to read once I get home. The curved line is a door (in my terrible drafting skills). Those are the stairs to the second floor, and the stairs to the basement are underneath it (enter through the dining room). I just included that to show that the flow of traffic is going in that direction. The kitchen originally had the opening on the other side, but I think it makes more sense to direct the traffic on that side. No bathroom on the first floor, unfortunately, but we have a street level walkout basement with another bathroom. There really isn't space for one on the first floor, and probably less than half the houses in the neighborhood have added one, so I'm not too worried about it. mgmum - Switching the DW and sink is a definite possibility. I thought if I kept the bar seating there I thought it would be better to have the dishwasher next to it instead of the sink (since we probably wouldn't be loading the dishwasher while someone is there, but we might be working at the sink). Maybe that's just not true, though. That is an exterior wall by the bar - it's a garden window looking out at the patio (the shape in the mockup is correct but I couldn't figure out how to make the panes see through). buehl - I'm open to the sink going somewhere other than by the window... it just seems like the most obvious place that people think is "correct". I've never had a dishwasher so I keep thinking in terms of my old paradigm. It's going to be an adjustment (the good kind!). Honestly the window doesn't have a great view - it looks at the brick wall of the house across the street. I'm more concerned about the dishwasher door or sink being too close to the breakfast bar if someone is sitting there and snacking or chatting with the cook. At first I was being stubborn about the blind corner, but once I realized it might not fit into the design, I began to think that a corner Susan would be better anyway. I'm kind of the same size as a small child, but that sounds like a royal pain to deal with. I think I just got dazzled by the fancy pullout at Ikea! Maybe it's better to void the corner to fix the issue of the stove and sink being too close. I'll take another look at what that would look like. mama goose_gw zn6OH - Yes, that window is pre-existing. It's actually not a pass through and doesn't even open except a little vent at the top! It's not the highest quality window but I don't mind it and would probably prefer to change it out later down the road to save some money. It does seem like one of those "while you're at it" things, though... it's probably more cost effective to do everything at once if I can scrape up some more. I do like your U shape design a lot, but I was reeeeeally hoping to put some seating in the kitchen since the dining room is separate. Good point about the fridge - for some reason I was thinking it would stick out enough (though it definitely doesn't the way I drew it) or we would put a filler piece there to allow it to open. I'll have to double check on that. lavender_lass - You just said the magic word! I blew my bathroom budget by a mile because I went on a tiling spree... but I'll probably wait to tile the kitchen and DIY it later on, so that might make it feasible. I do love those feature tile walls in a kitchen! Is the breakfast bar what's screwing me up here? Do I need to give up that dream?? Would people think I made a giant mistake if the sink is still under the window but not centered? I could tell that idea gave my contractor a twitch when I brought it up!...See MoreJAN MOYER
11 days agoK H
11 days agoJAN MOYER
11 days agolast modified: 11 days agoK H
11 days agoJAN MOYER
10 days agoBuehl
10 days agolast modified: 10 days agoJAN MOYER
10 days agoK H
10 days agoJAN MOYER
10 days agolast modified: 10 days agoK H
5 days ago
Related Stories

KITCHEN DESIGNKitchen Layouts: Ideas for U-Shaped Kitchens
U-shaped kitchens are great for cooks and guests. Is this one for you?
Full Story
KITCHEN DESIGNWhite Kitchen Cabinets and an Open Layout
A designer helps a couple create an updated condo kitchen that takes advantage of the unit’s sunny top-floor location
Full Story
MOST POPULAR7 Ways to Design Your Kitchen to Help You Lose Weight
In his new book, Slim by Design, eating-behavior expert Brian Wansink shows us how to get our kitchens working better
Full Story
KITCHEN MAKEOVERSKitchen of the Week: New Layout and Lightness in 120 Square Feet
A designer helps a New York couple rethink their kitchen workflow and add more countertop surface and cabinet storage
Full Story
KITCHEN DESIGNKitchen of the Week: White Cabinets With a Big Island, Please!
Designers help a growing Chicago-area family put together a simple, clean and high-functioning space
Full Story
KITCHEN MAKEOVERSKitchen of the Week: Soft and Creamy Palette and a New Layout
A designer helps her cousin reconfigure a galley layout to create a spacious new kitchen with two-tone cabinets
Full Story
SMALL KITCHENSSmaller Appliances and a New Layout Open Up an 80-Square-Foot Kitchen
Scandinavian style also helps keep things light, bright and airy in this compact space in New York City
Full Story
BEFORE AND AFTERSKitchen of the Week: Bungalow Kitchen’s Historic Charm Preserved
A new design adds function and modern conveniences and fits right in with the home’s period style
Full Story
KITCHEN DESIGNHow to Plan Your Kitchen's Layout
Get your kitchen in shape to fit your appliances, cooking needs and lifestyle with these resources for choosing a layout style
Full Story
KITCHEN DESIGNKitchen of the Week: Barn Wood and a Better Layout in an 1800s Georgian
A detailed renovation creates a rustic and warm Pennsylvania kitchen with personality and great flow
Full Story



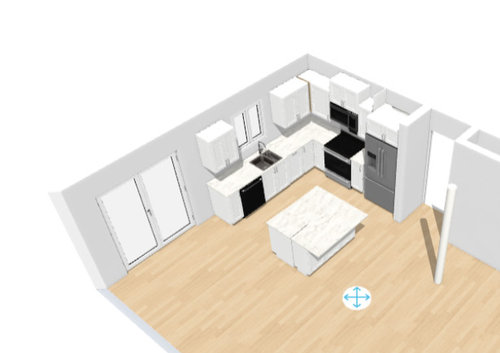

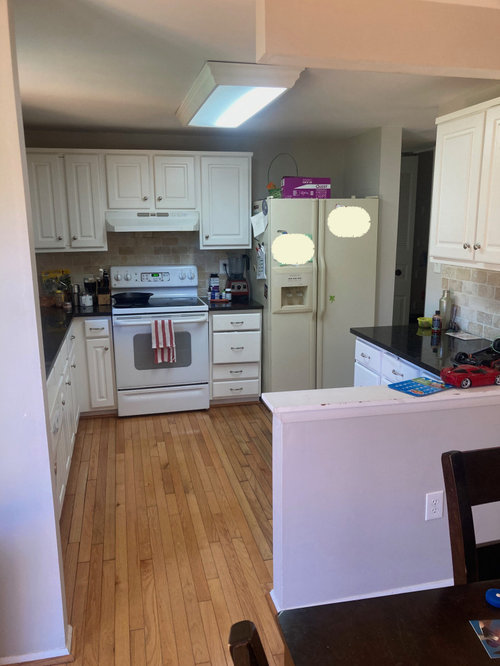
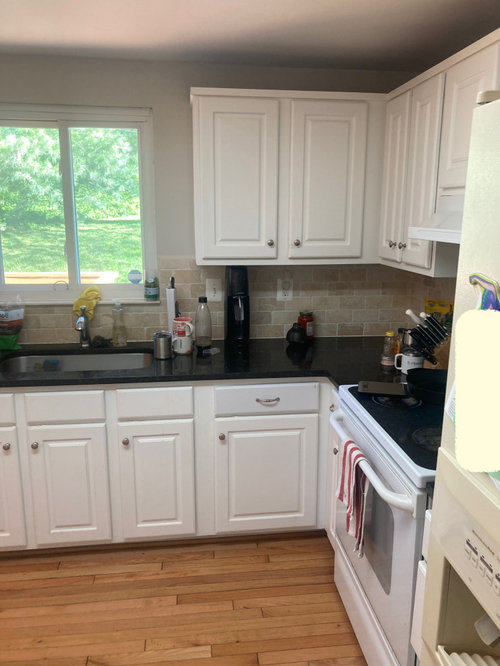
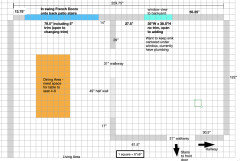
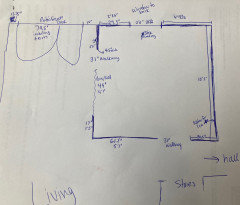


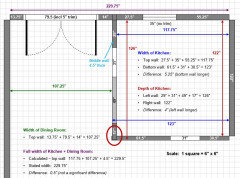
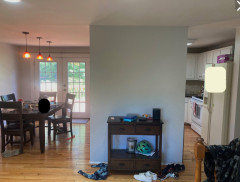

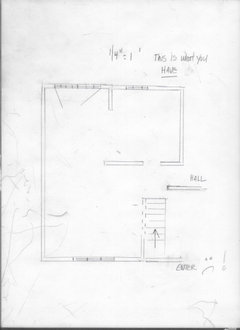
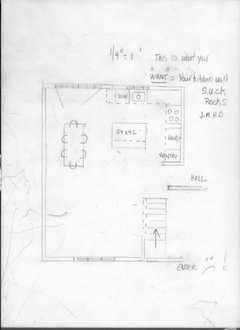

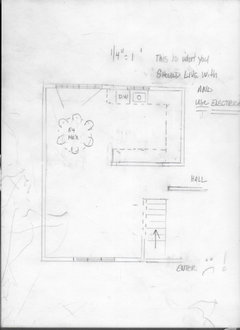
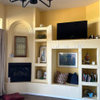



herbflavor