Ugliest curb appeal ever... ideas please!
ldbailyn
13 days ago
Featured Answer
Sort by:Oldest
Comments (33)
ldbailyn
13 days agoRelated Discussions
Looking for some curb appeal, please help with design ideas
Comments (7)Dig Doug's Designs - Thank you for the above. unfortunately I can't have the left side come that forward. To the left is my driveway and we need access in and out of the passenger's side....See MoreUgliest house EVER! Need help with curb appeal
Comments (5)Painting the brick is not the answer, painting the trim, the garage, adding landscape and a porch is an answer. The brick is less than half of the house facade so start with pressure washing it and painting the garage to match the siding. You have no curb appeal because there is nothing to look at or soften the edges. hire a landscape company to fix you up. Also what is up with the tiny fence? the scale is bad there too....See MoreHelp Please! Curb Appeal and Landscape Ideas Needed
Comments (3)I knew they'd chime in...listen to them, they're golden!...See MoreNeed Curb Appeal Ideas please!
Comments (18)For what it is worth I think your house is quite nice as is and that your choice of a new door color is lovely. I do think you need a path to the front door. If I didn’t mind spending the money (and if it fit in with the neighborhood), I would probably create a rather large square “landing” with some kind of informal stone work, and drift a path in the direction of your garage. If that’s too expensive, I think you can drift a path up to your front steps with random flat stones, one that isn’t as wide as your steps, and soften the edges with plantings. Were it my house I would put flower baskets all along the railings. I think there are some pretty plants you can have in there that deer won’t stand on their hind legs to eat. When I lived in a snowy climate with plenty of deer around they didn’t eat my foundation plants which were flowering laurel and hydrangea. I also had forsythia, Japanese maple, shad bush and a climbing rose they left alone....See MoreYvonne Martin
13 days agomillworkman
13 days agoRappArchitecture
11 days agoBeth H. :
11 days agolast modified: 11 days agoIris Graeber
11 days agoK Laurence
11 days agolast modified: 11 days agoldbailyn
11 days agolittlebug Zone 5 Missouri
11 days agolast modified: 11 days agoNorwood Architects
11 days agohousegal200
11 days agohousegal200
11 days agoacm
10 days agofloral_uk z.8/9 SW UK
10 days agohousegal200
10 days agolast modified: 10 days agoPatricia Colwell Consulting
10 days agofloraluk2
10 days agoJennz9b
10 days agoRappArchitecture
10 days agoDenise Marchand
9 days agolast modified: 9 days agoRoger Gleason
9 days agolast modified: 9 days agohoussaon
9 days agoKendrah
9 days agofloraluk2
9 days agoDenise Marchand
8 days ago
Related Stories
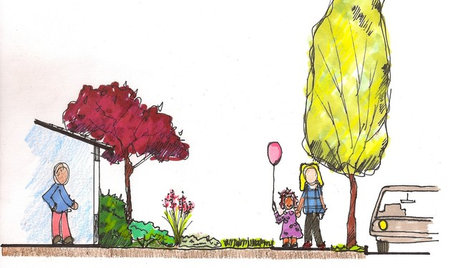
LANDSCAPE DESIGNGive Curb Appeal a Self-Serving Twist
Suit yourself with a front-yard design that pleases those inside the house as much as viewers from the street
Full Story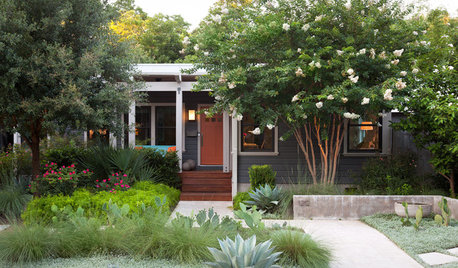
LANDSCAPE DESIGN6 Front Yards That Balance Privacy With Curb Appeal
Selective screens, layered plantings and low walls boost privacy but still keep yards welcoming to neighbors
Full Story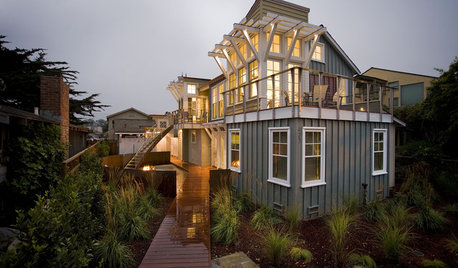
COASTAL STYLENail Your Curb Appeal: Beach Style
Bring home the colors of the sand and sea, and embrace outdoor living with an inviting porch and front lawn
Full Story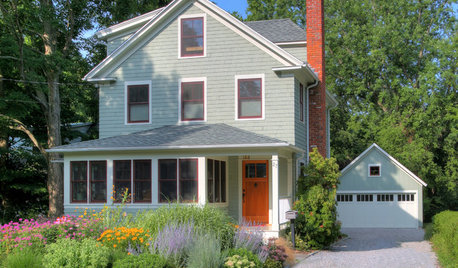
GREAT HOME PROJECTSUpgrade Your Front Yard for Curb Appeal and More
New project for a new year: Revamp lackluster landscaping for resale value, water savings and everyday enjoyment
Full Story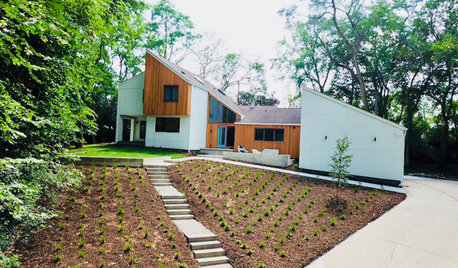
HOUZZ TV LIVEUpdated Front Yard Offers Curb Appeal and Lounge Space
In this video, Melissa Kennedy of Meadowlark Design+Build gives a tour of her new yard and outdoor living area
Full Story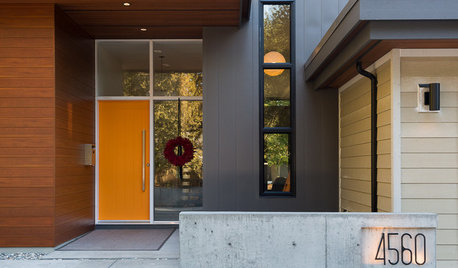
CURB APPEALEntry Recipe: Low-Maintenance Meets Contemporary Curb Appeal in Canada
A neighborhood-appropriate mix of textures and colors invites visitors to linger as they approach
Full Story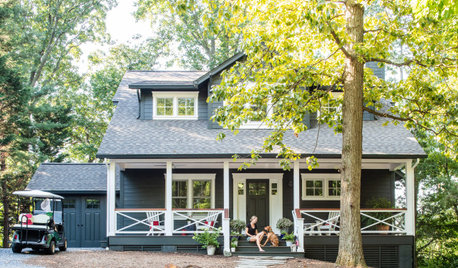
CURB APPEAL10 Surefire Ways to Boost Curb Appeal
A designer shares her top 10 tips for sprucing up the front of a house
Full Story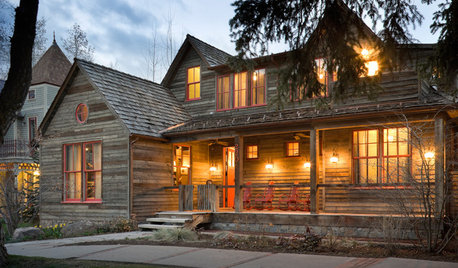
RUSTIC STYLENail Your Curb Appeal: Rustic Style
Start with warm woods, rough stone and a touch of color to achieve this naturalistic look
Full Story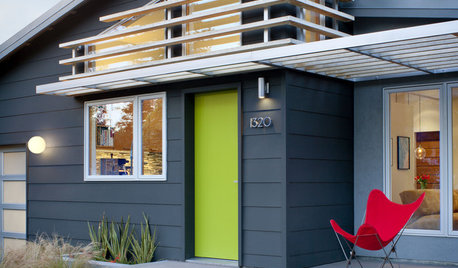
EXTERIORS17 Ways to Increase Your Home's Curb Appeal
The word on the street? Homes with appealing front views can sell faster, lift moods and convey a warm welcome
Full Story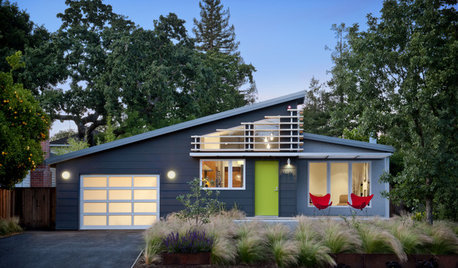
MIDCENTURY STYLENail Your Curb Appeal: Midcentury Style
Complement the modern style’s clean lines with a splash of color, upgraded features and low-maintenance landscaping
Full Story


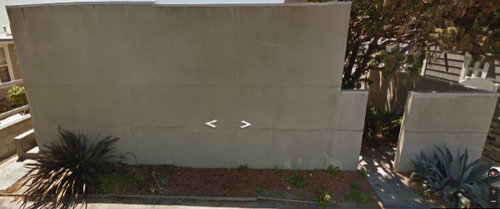
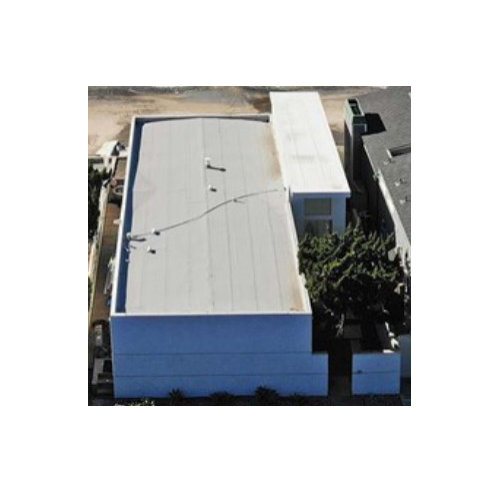
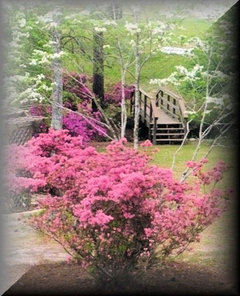
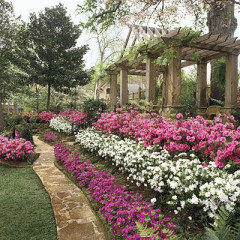

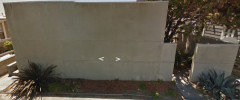
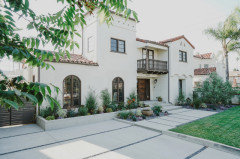


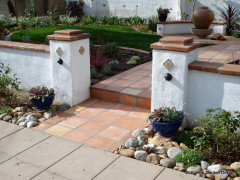

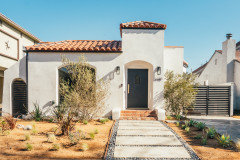
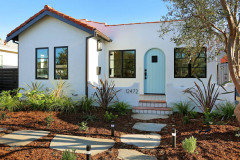



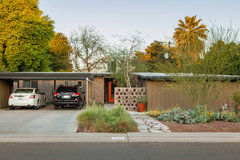

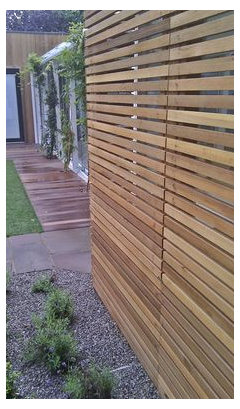

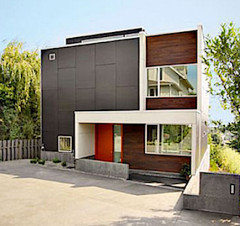



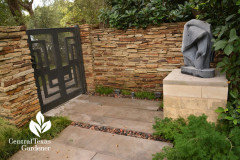
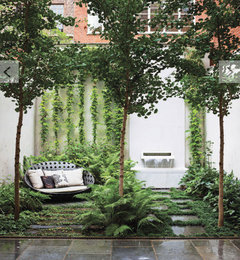



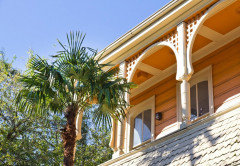
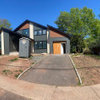

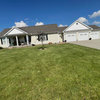
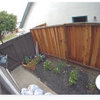
okibujp